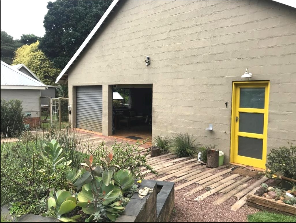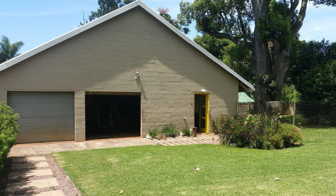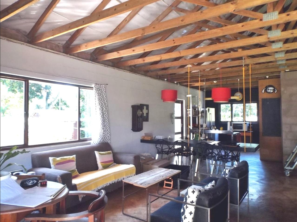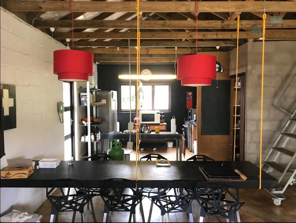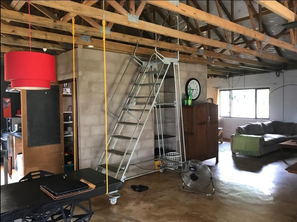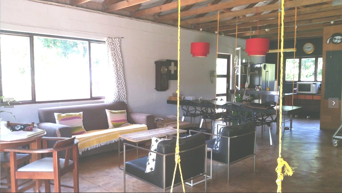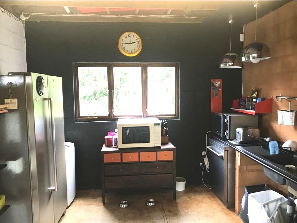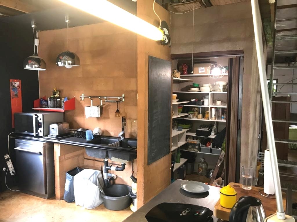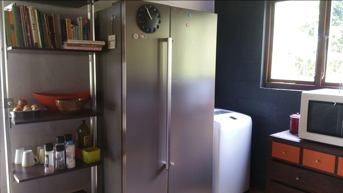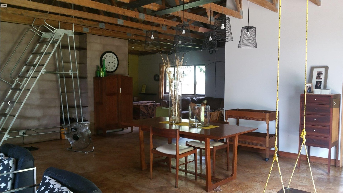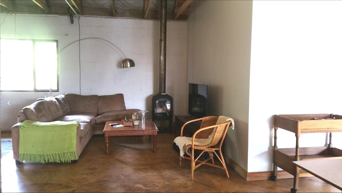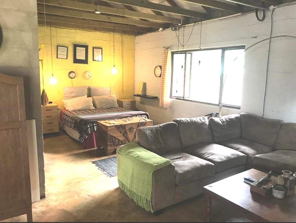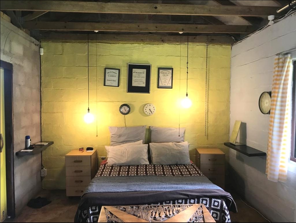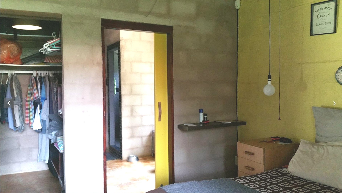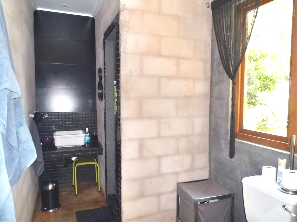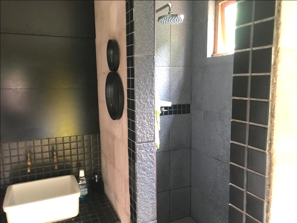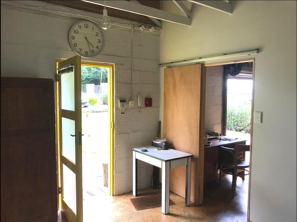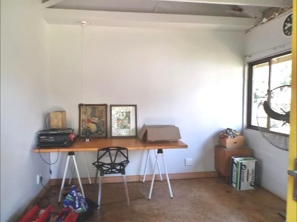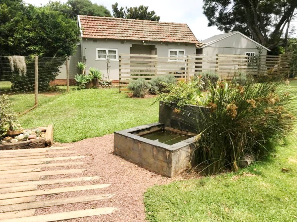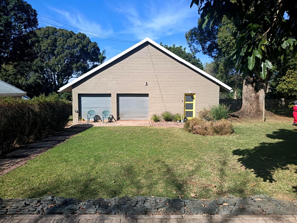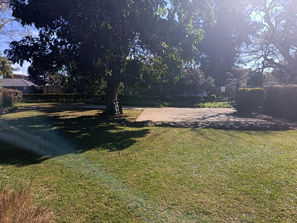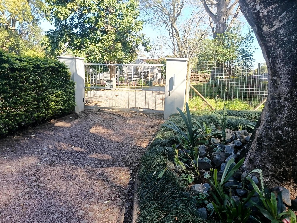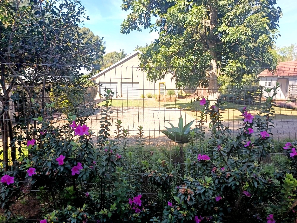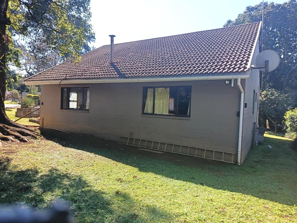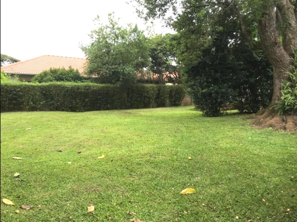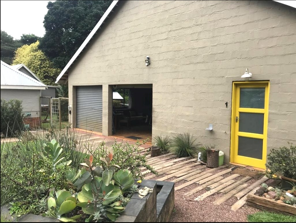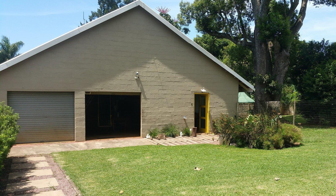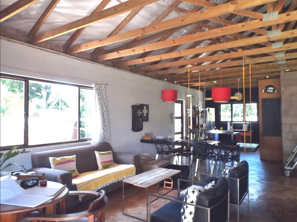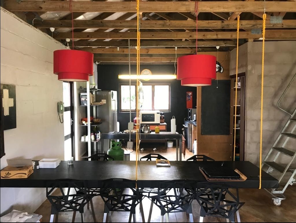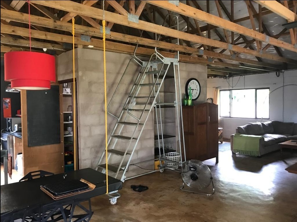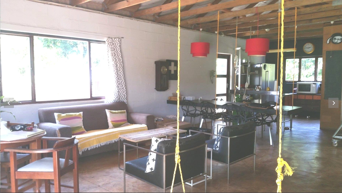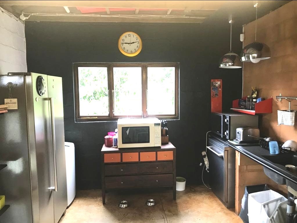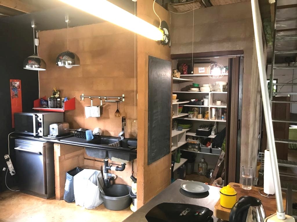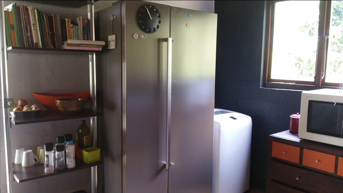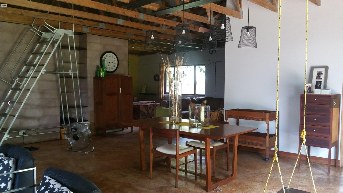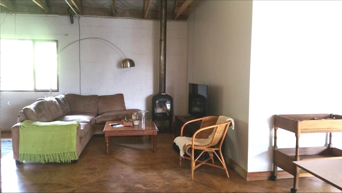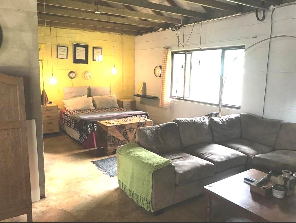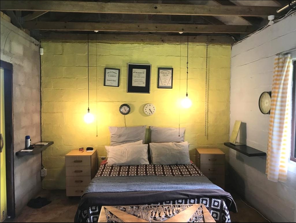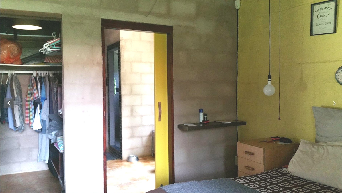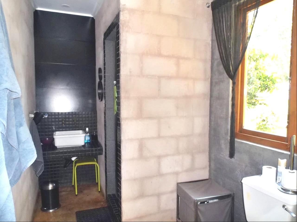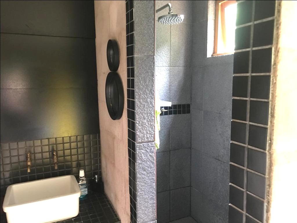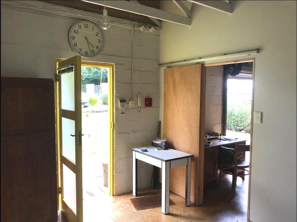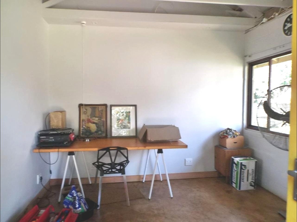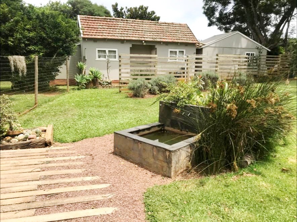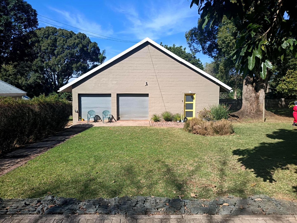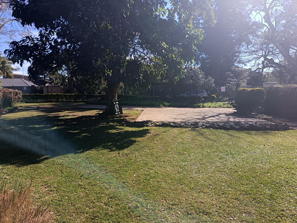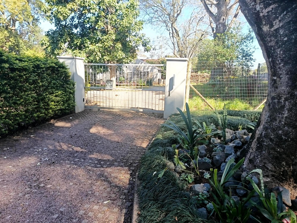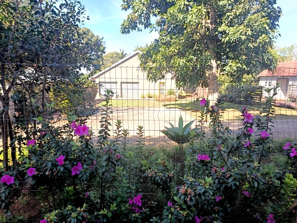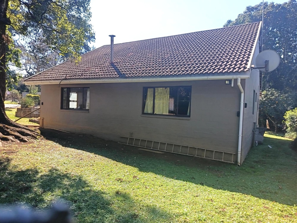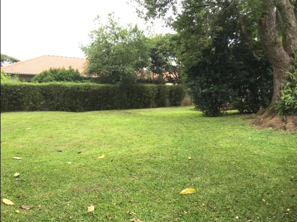- 1
- 1
- 1 800 m2
Monthly Costs
Property description
Welcome to the house with the yellow door!
This industrial-style, 110m2 house will appeal to those with an artistic flair.
It is separately fenced at the back for your pets. The front garden is shared with one cottage used as an office (screened off) and accessed through auto gates.
Rental includes water, alarm and garden maintenance.
The interior consists of a huge open plan space with one separate room which is ideal as a study. This could be a 2nd bedroom or guest room if required.
The kitchen features an electric hob and convection microwave as well as a double door fridge. Walk-in pantry.
Stunning floating dining table with strategically placed lights for dinner parties.
European wood burning fireplace and screeded floors throughout.
Upstairs loft area for extra storage.
The bedroom space has a rail should you like to screen it off and features a walk-in closet.
Bathroom is super modern with a shower, toilet and basin.
Fibre connection is available and there is a storage shed outside for your use.
Open beams and many other quirky features.
As mentioned, the back garden is securely fenced for your pets. Pets to be approved by the landlord (no power breeds)
3 Secure open parkings.
The doors open to allow indoor/outdoor living and there is a water feature and gravelled front area for entertaining.
If you are looking for something out of the ordinary, this home ticks all the boxes and is within walking distance of Oxford Centre as well as central Hillcrest.
The area has a bicycle patrol and is extremely secure.
Contact Loryn to arrange to view.
Property Details
- 1 Bedrooms
- 1 Bathrooms
- 2 Lounges
- 1 Dining Area
Property Features
- Pets Allowed
- Fence
- Access Gate
- Alarm
- Kitchen
- Pantry
- Garden
| Bedrooms | 1 |
| Bathrooms | 1 |
| Erf Size | 1 800 m2 |
