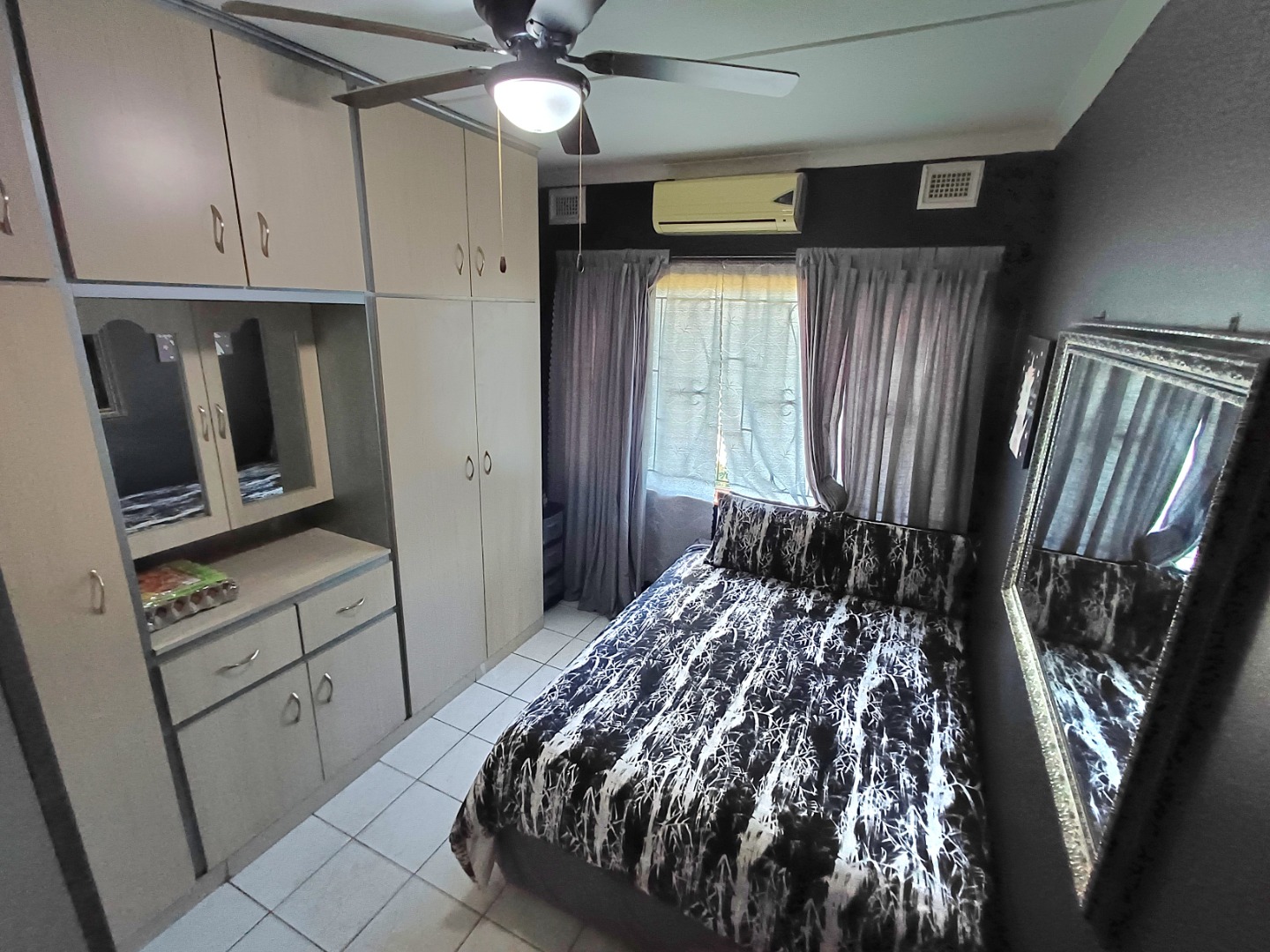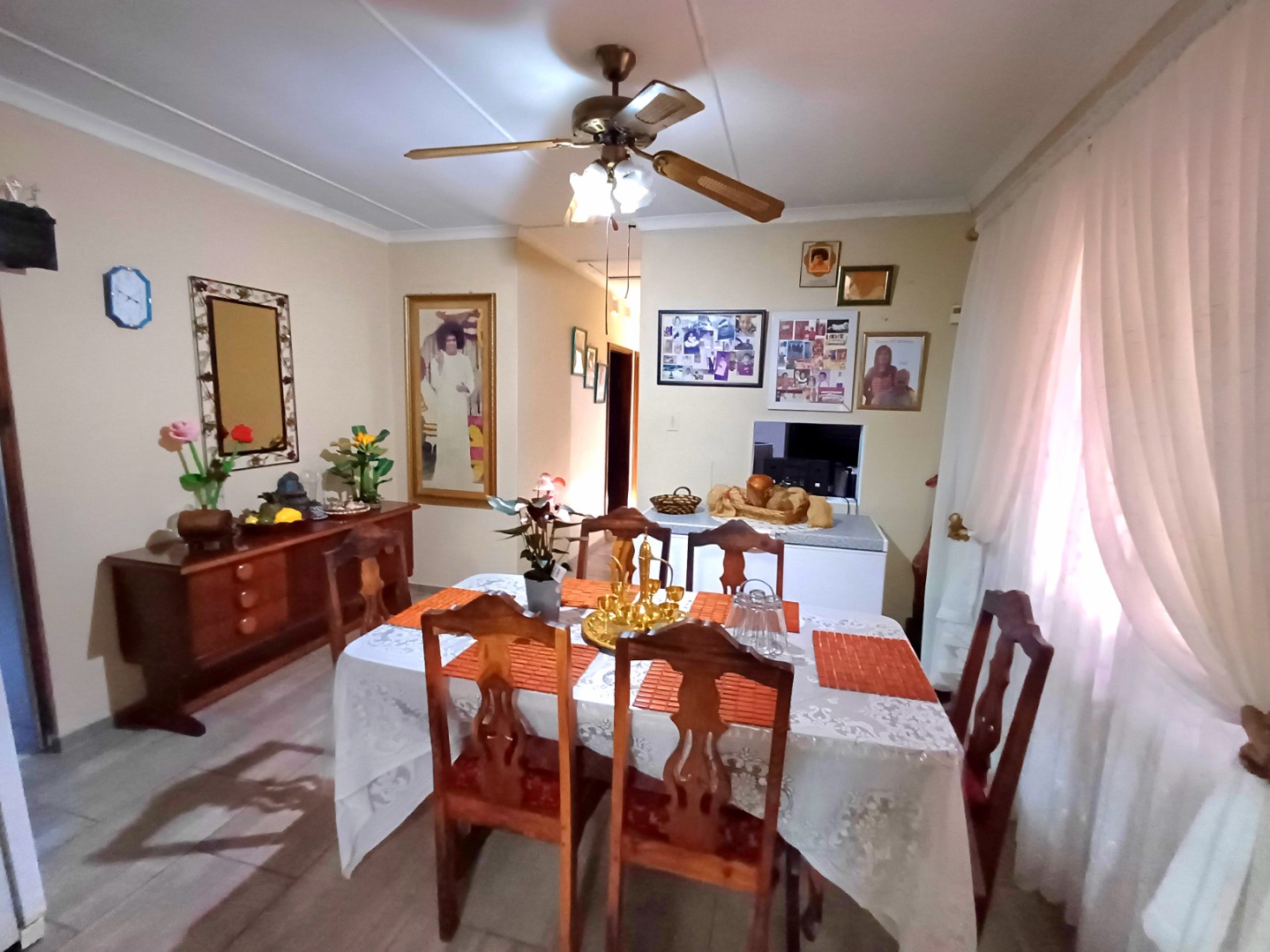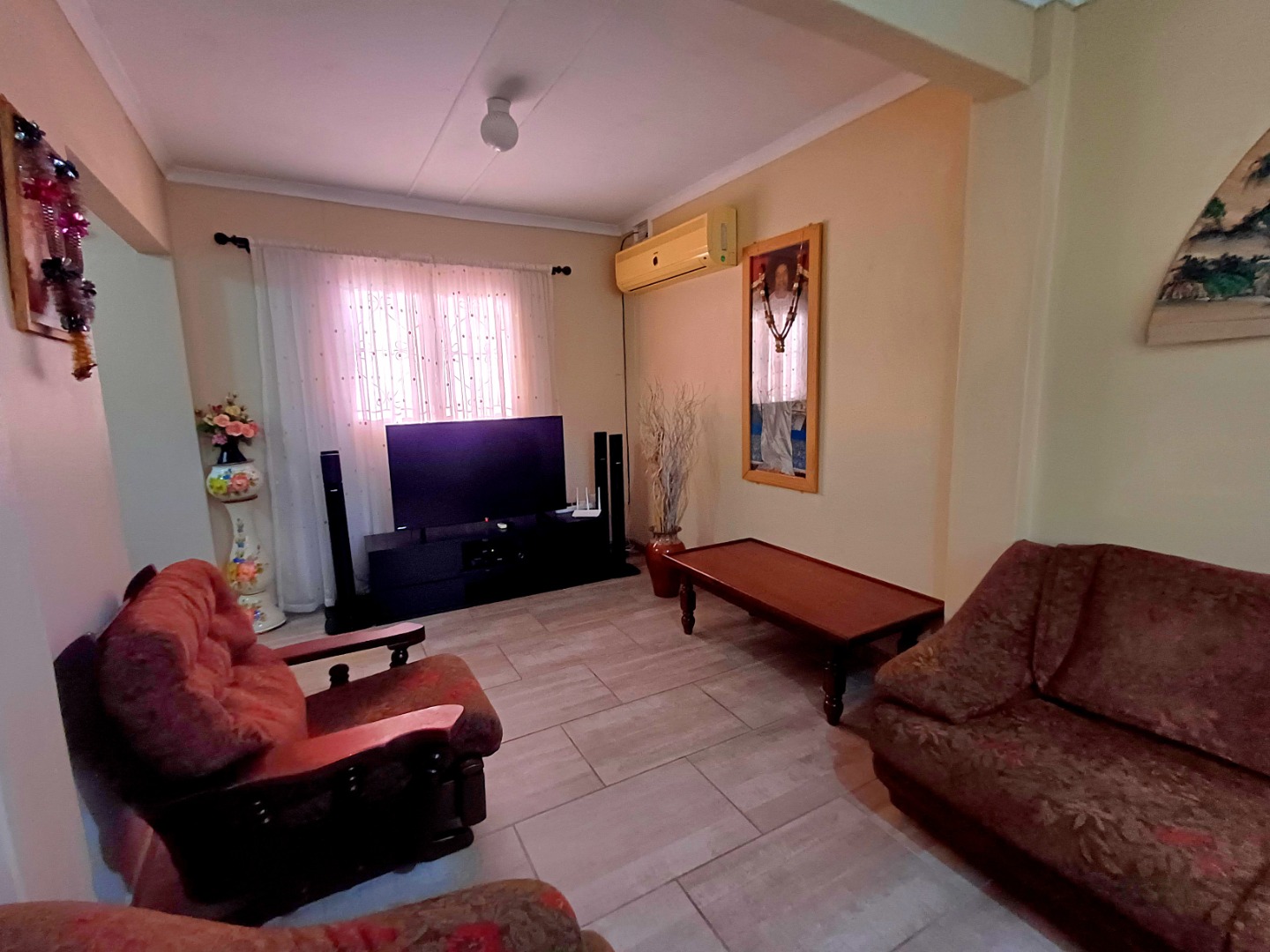- 4
- 2
- 1
- 849.0 m2
Monthly Costs
Monthly Bond Repayment ZAR .
Calculated over years at % with no deposit. Change Assumptions
Affordability Calculator | Bond Costs Calculator | Bond Repayment Calculator | Apply for a Bond- Bond Calculator
- Affordability Calculator
- Bond Costs Calculator
- Bond Repayment Calculator
- Apply for a Bond
Bond Calculator
Affordability Calculator
Bond Costs Calculator
Bond Repayment Calculator
Contact Us

Disclaimer: The estimates contained on this webpage are provided for general information purposes and should be used as a guide only. While every effort is made to ensure the accuracy of the calculator, RE/MAX of Southern Africa cannot be held liable for any loss or damage arising directly or indirectly from the use of this calculator, including any incorrect information generated by this calculator, and/or arising pursuant to your reliance on such information.
Mun. Rates & Taxes: ZAR 895.00
Property description
Discover this inviting 4-bedroom family home nestled in the suburban heart of Trurolands, Tongaat. This multi-level residence presents a well-maintained grey exterior with attractive stone cladding accents, immediately conveying a sense of established comfort. The property boasts a vibrant, mature tropical garden and a concrete driveway, enhancing its kerb appeal. Step inside to find spacious living areas, including a comfortable lounge and a dedicated dining room, all featuring durable tiled flooring. The living spaces are equipped with air conditioning and ceiling fans, ensuring comfort throughout the seasons. Large windows with sheer curtains allow ample natural light to fill the rooms, creating a bright and welcoming atmosphere. The functional kitchen is designed for everyday convenience, offering blue-grey cabinetry, dark countertops, a double sink, a built-in stovetop with an extractor fan, and a breakfast bar for casual dining. The home comprises four well-proportioned bedrooms, with the main bedroom featuring an en-suite bathroom. All bedrooms benefit from extensive built-in storage and tiled flooring, with some also including air conditioning and ceiling fans for personalised climate control. In addition to the en-suite, there is a second full bathroom and a convenient guest toilet. Outdoor living is a delight with a spacious, covered patio, perfect for entertaining or relaxing while enjoying views of the lush garden. The expansive backyard features a well-kept lawn, mature trees, and a separate storage shed, providing ample space for outdoor activities. Parking is generous, with a single garage and six additional open parking bays. Security features include an access gate, security bars on windows, and a fully walled perimeter, complemented by water tanks for added sustainability. This Trurolands property offers a harmonious blend of comfortable living spaces, practical features, and a serene garden setting, ideal for family life. Key Features: * 4 Bedrooms, 2 Bathrooms (1 En-suite) * Spacious Lounge & Dining Room * Functional Kitchen with Breakfast Bar * Covered Outdoor Patio * Lush, Mature Garden & Storage Shed * Single Garage & 6 Parking Bays * Air Conditioning & Ceiling Fans * Water Tanks & Access Gate * Suburban Trurolands Location
Property Details
- 4 Bedrooms
- 2 Bathrooms
- 1 Garages
- 1 Ensuite
- 1 Lounges
- 1 Dining Area
Property Features
- Patio
- Storage
- Aircon
- Pets Allowed
- Access Gate
- Kitchen
- Guest Toilet
- Paving
- Garden
- Family TV Room
| Bedrooms | 4 |
| Bathrooms | 2 |
| Garages | 1 |
| Erf Size | 849.0 m2 |














































