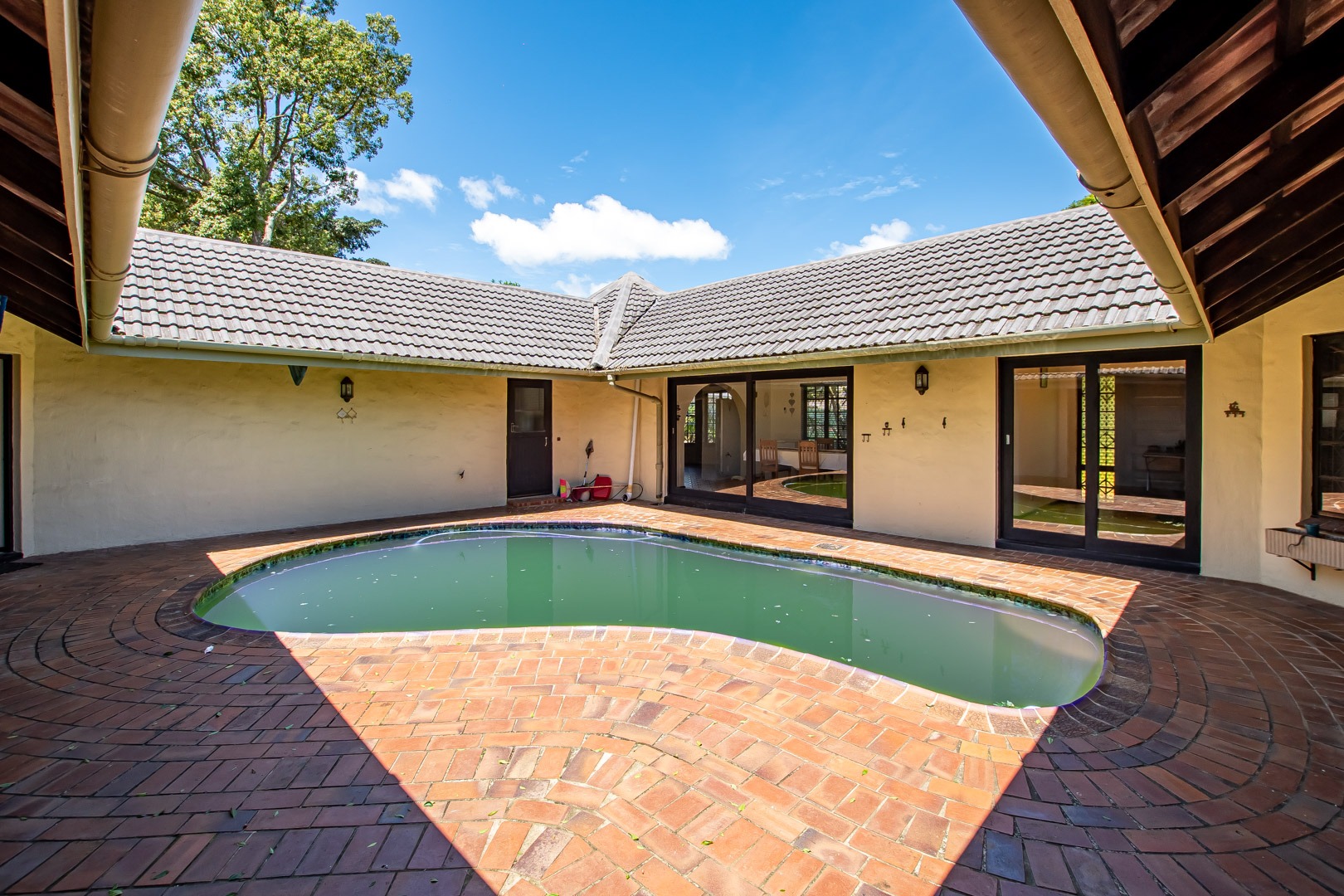- 3
- 3.5
- 2
- 306 m2
- 1 866 m2
Monthly Costs
Monthly Bond Repayment ZAR .
Calculated over years at % with no deposit. Change Assumptions
Affordability Calculator | Bond Costs Calculator | Bond Repayment Calculator | Apply for a Bond- Bond Calculator
- Affordability Calculator
- Bond Costs Calculator
- Bond Repayment Calculator
- Apply for a Bond
Bond Calculator
Affordability Calculator
Bond Costs Calculator
Bond Repayment Calculator
Contact Us

Disclaimer: The estimates contained on this webpage are provided for general information purposes and should be used as a guide only. While every effort is made to ensure the accuracy of the calculator, RE/MAX of Southern Africa cannot be held liable for any loss or damage arising directly or indirectly from the use of this calculator, including any incorrect information generated by this calculator, and/or arising pursuant to your reliance on such information.
Mun. Rates & Taxes: ZAR 1764.00
Property description
Welcome to a solidly built residence where comfort, space, and lifestyle come together effortlessly. Framed by level, landscaped gardens, a charming pathway leads to an inviting entrance that immediately draws your eye through the home and out toward the striking central pool -uniquely surrounded by the house itself. This layout is perfect for relaxed indoor-outdoor living and entertaining.
Inside, you’ll find a natural flow between generous living areas and the paved poolside space. Glass-paned doors and numerous deep-set windows flood the interior with natural light, creating a bright and airy atmosphere throughout. One lounge features a working fireplace topped by a dramatic mantelpiece adding character and highlighting the home's impressive proportions.
A huge, country-style kitchen that exudes warmth and functionality, is a stand-out feature. Complete with a stylish light fixture positioned perfectly above a large family dining table, this space is made for memorable gatherings.
Ideal for multi-generational living or income potential, a separate entrance and additional kitchen create a private suite with an en-suite bedroom, perfect for guests or letting out, all without compromising privacy.
This home includes:
- 3 Substantial Bedrooms
- 3.5 Bathrooms
- Extra-height, automated double garages
- A workshop area—ideal for hobbyists, storage, or even a home business
- Ample space to easily accommodate caravans and boats
Privacy is thoughtfully maintained with the garage placement shielding the home from the road. And when it comes to location, enjoy quick, convenient access to Inanda Road, Watercrest Mall, top schools, and a full range of amenities.
With its extensive space, versatile layout, and value-packed features, this property is a must-see for families and entertainers alike.
Property Details
- 3 Bedrooms
- 3.5 Bathrooms
- 2 Garages
- 2 Lounges
- 1 Dining Area
Property Features
- Pool
- Storage
- Aircon
- Pets Allowed
- Access Gate
- Alarm
- Kitchen
- Fire Place
- Guest Toilet
- Paving
- Garden
| Bedrooms | 3 |
| Bathrooms | 3.5 |
| Garages | 2 |
| Floor Area | 306 m2 |
| Erf Size | 1 866 m2 |
Contact the Agent

Mervin Schneider
Full Status Property Practitioner


















































