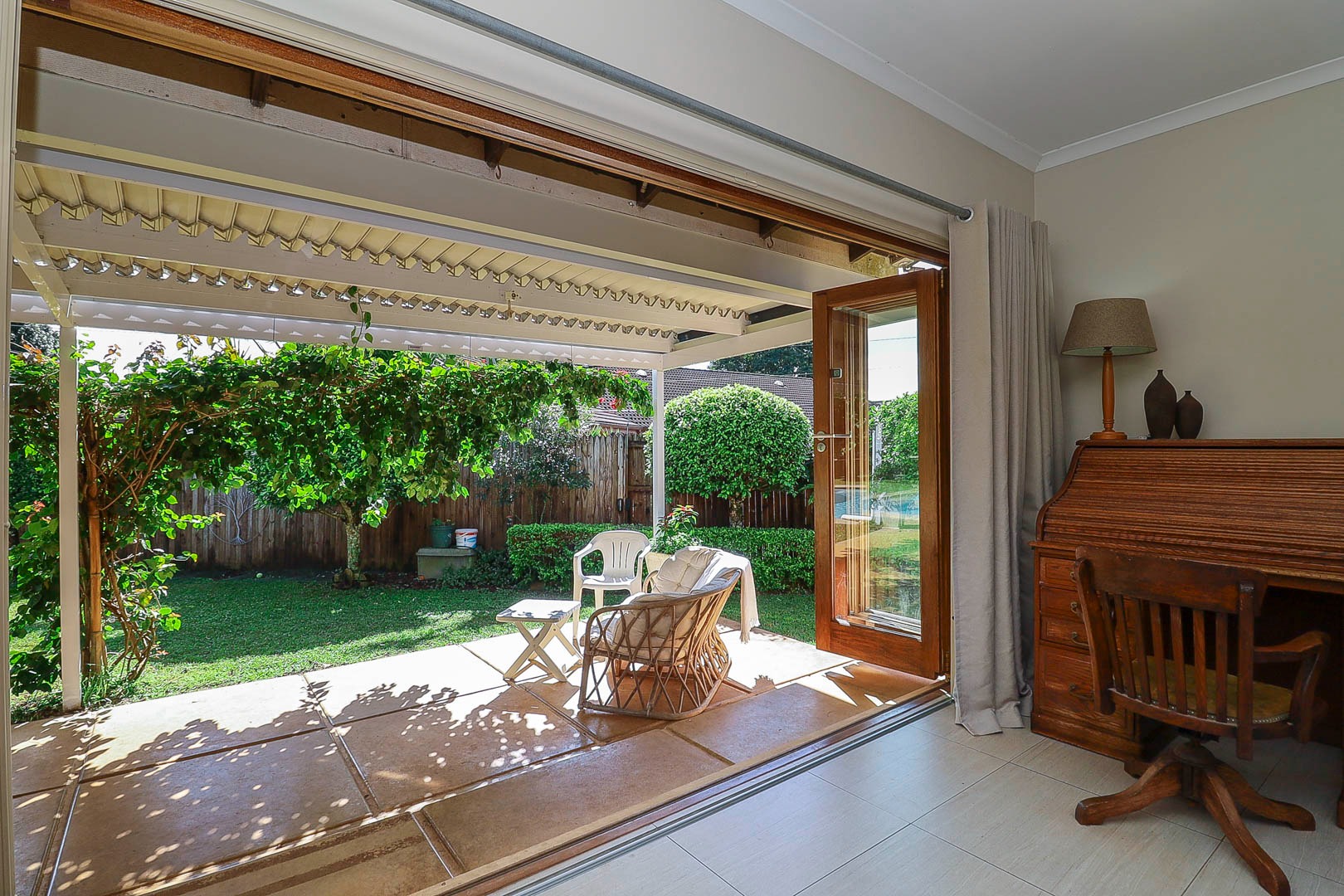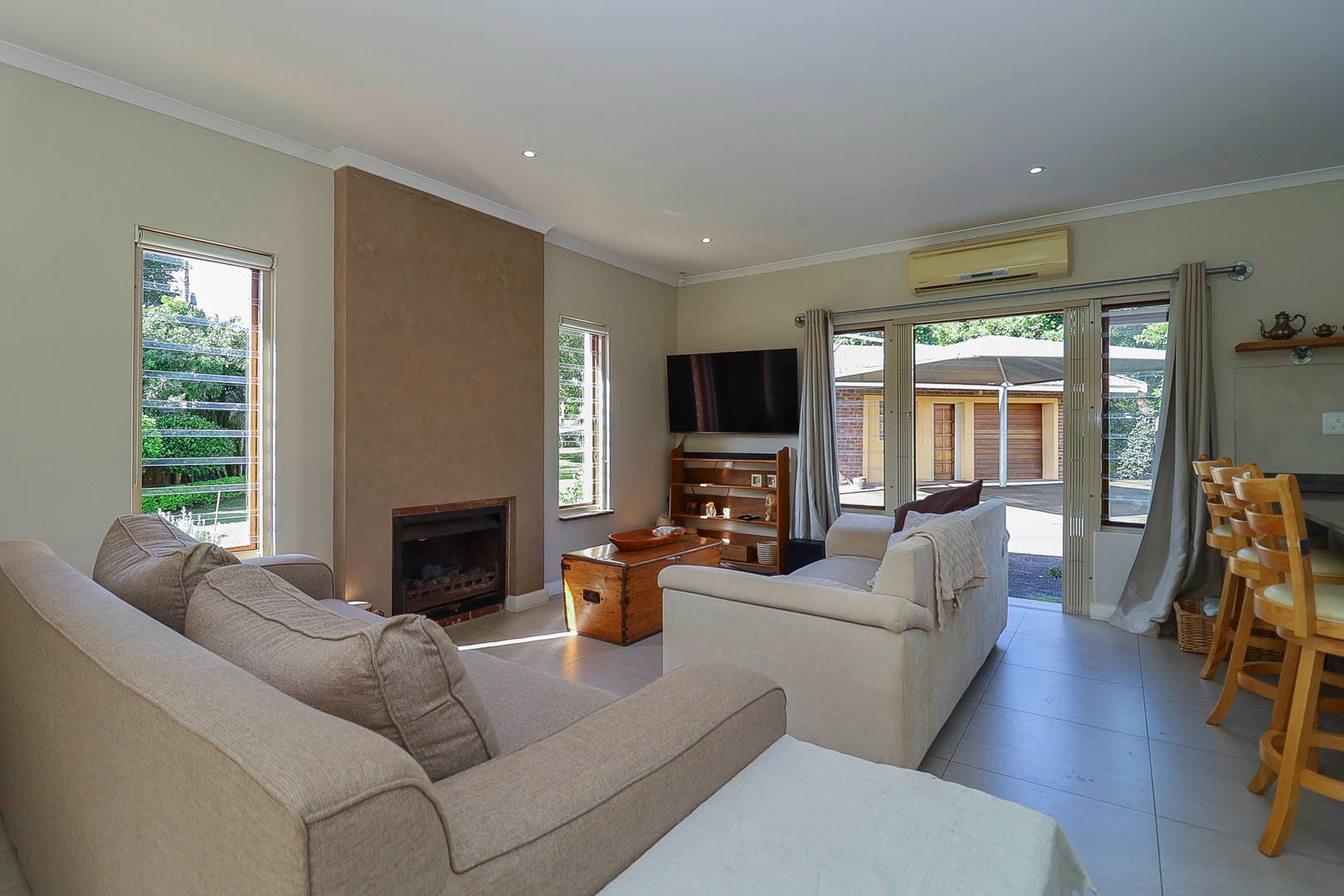- 2
- 2
- 1
- 229 m2
- 1 867 m2
Monthly Costs
Monthly Bond Repayment ZAR .
Calculated over years at % with no deposit. Change Assumptions
Affordability Calculator | Bond Costs Calculator | Bond Repayment Calculator | Apply for a Bond- Bond Calculator
- Affordability Calculator
- Bond Costs Calculator
- Bond Repayment Calculator
- Apply for a Bond
Bond Calculator
Affordability Calculator
Bond Costs Calculator
Bond Repayment Calculator
Contact Us

Disclaimer: The estimates contained on this webpage are provided for general information purposes and should be used as a guide only. While every effort is made to ensure the accuracy of the calculator, RE/MAX of Southern Africa cannot be held liable for any loss or damage arising directly or indirectly from the use of this calculator, including any incorrect information generated by this calculator, and/or arising pursuant to your reliance on such information.
Mun. Rates & Taxes: ZAR 2092.00
Property description
Nestled on over 1,800sqm of flat, level land in the highly sought-after Hillcrest Park, this beautifully renovated modern home offers the perfect blend of style, space, and functionality.
Step inside to discover a welcoming open-plan lounge featuring a cozy fireplace—ideal for relaxing evenings. The sleek, contemporary kitchen is a chef’s delight, boasting Caesarstone countertops, a high-end Smeg stove, and a separate scullery for added convenience.
The home comprises two well-appointed bedrooms and two bathrooms, including a spacious main bedroom with a private en-suite.
An added bonus is the separate outdoor office, perfect for those working from home or seeking a quiet creative space. There is also a domestic room with a bathroom. Jojo tanks for water storage.
Move-in ready, stylishly updated, and set in one of Hillcrest's premier neighborhoods—this is modern living at its finest.
Property Details
- 2 Bedrooms
- 2 Bathrooms
- 1 Garages
- 1 Ensuite
- 1 Lounges
- 1 Dining Area
Property Features
- Patio
- Pool
- Staff Quarters
- Storage
- Aircon
- Pets Allowed
- Kitchen
- Fire Place
- Paving
- Garden
- Intercom
| Bedrooms | 2 |
| Bathrooms | 2 |
| Garages | 1 |
| Floor Area | 229 m2 |
| Erf Size | 1 867 m2 |





































































