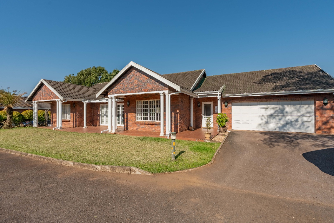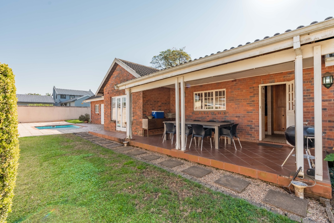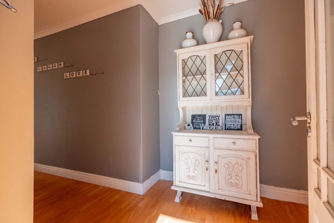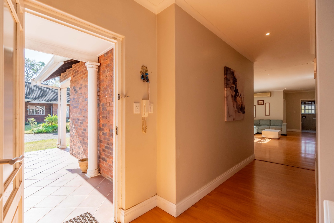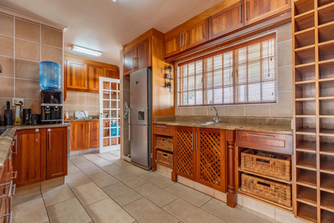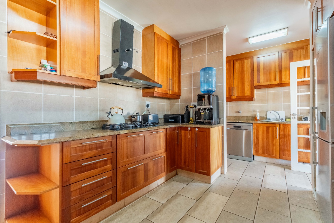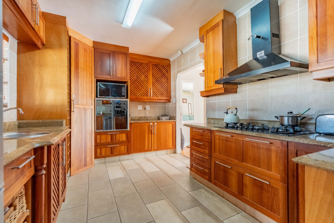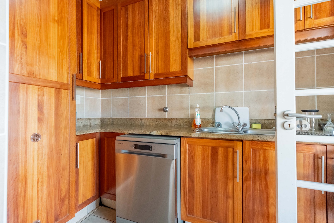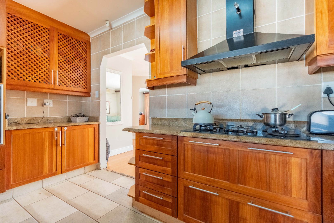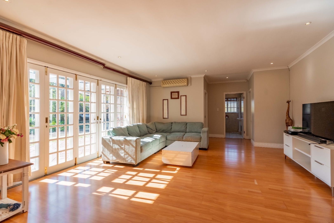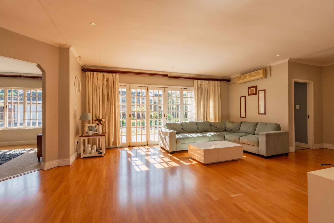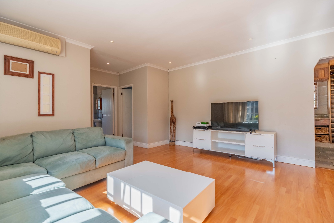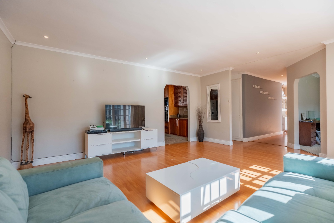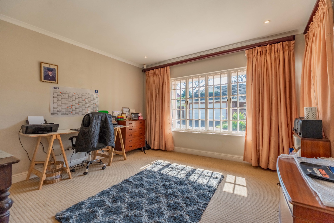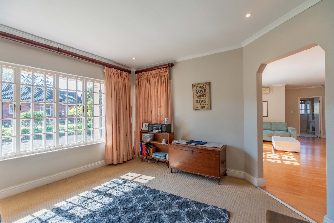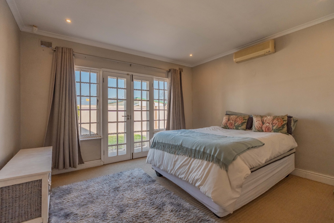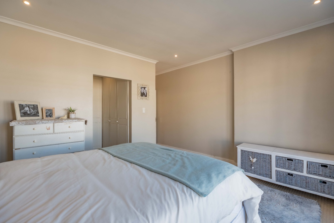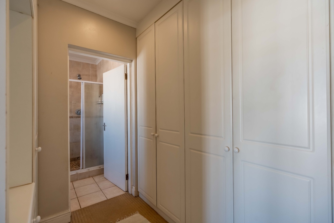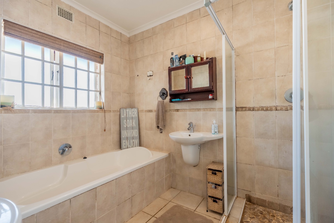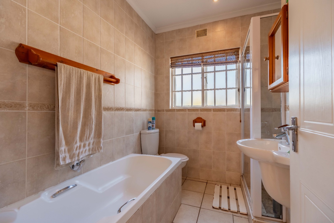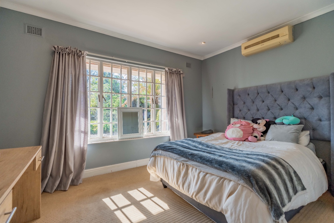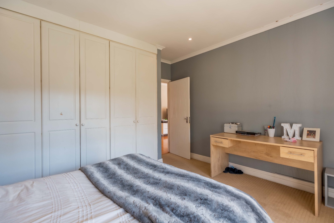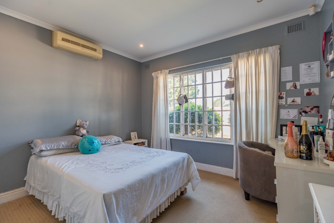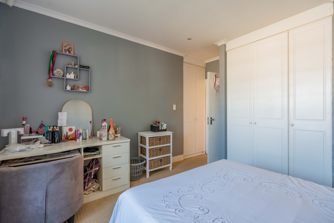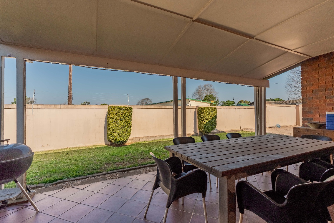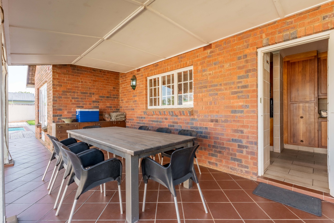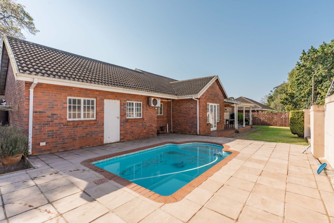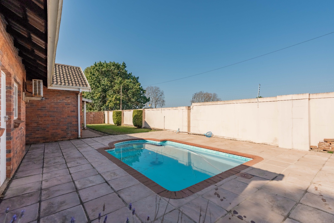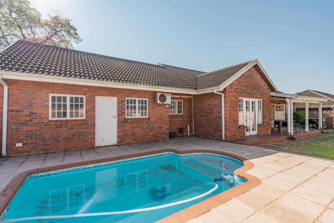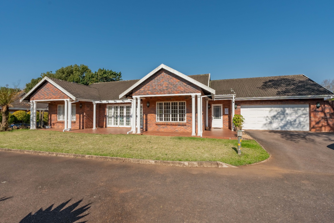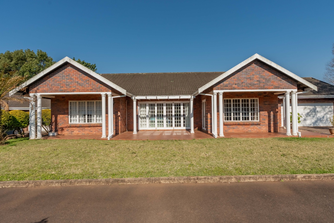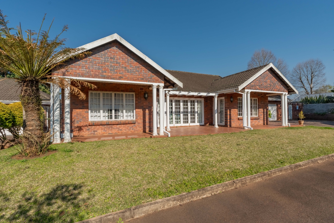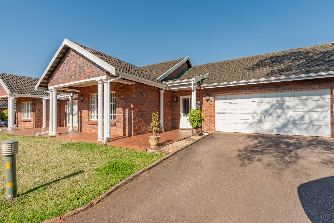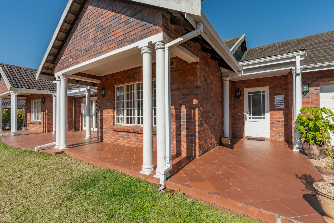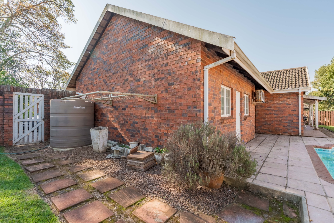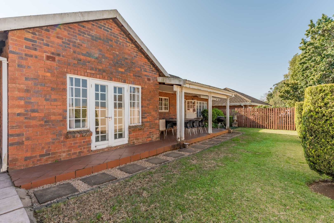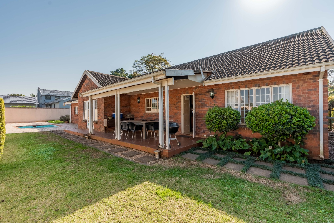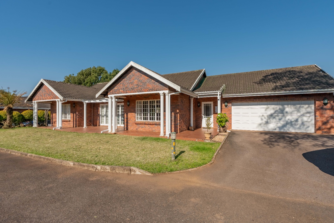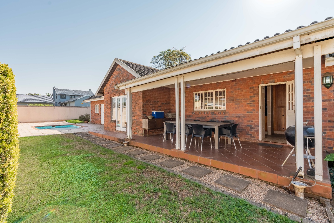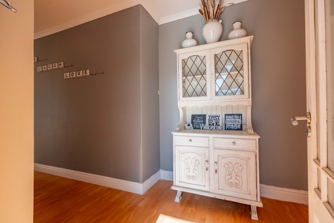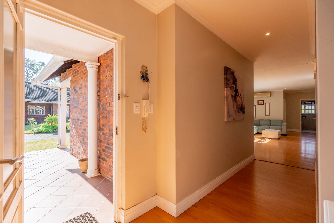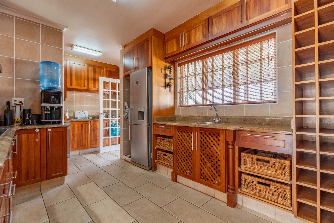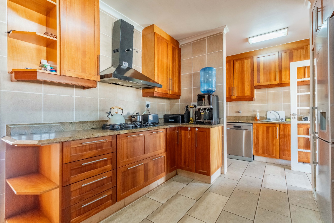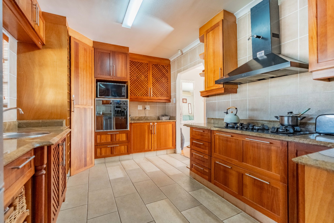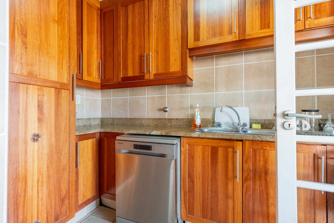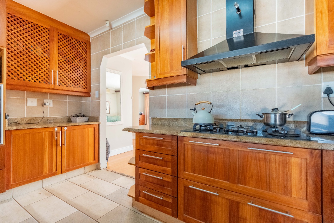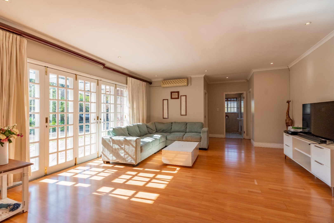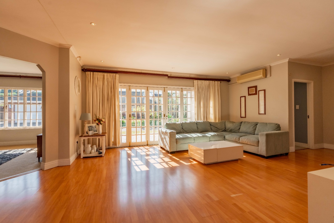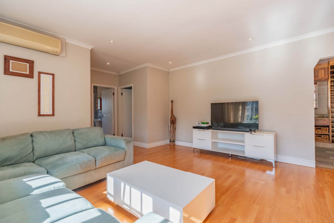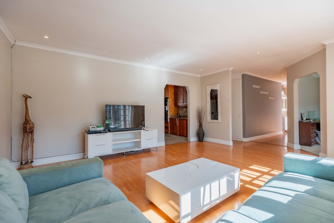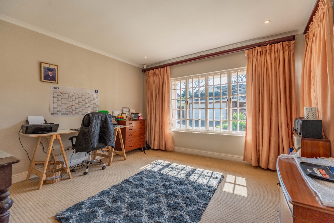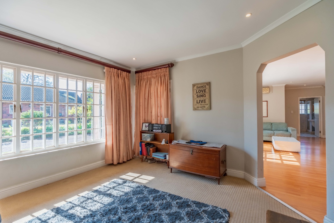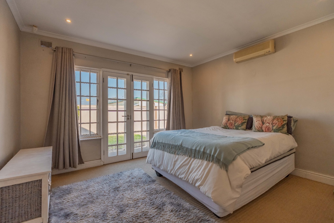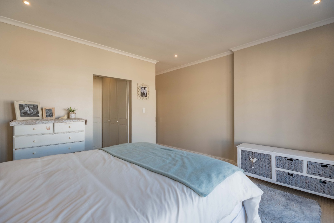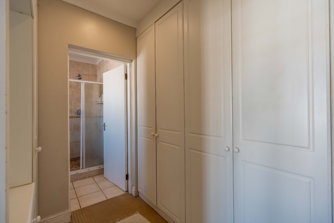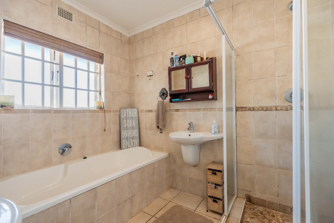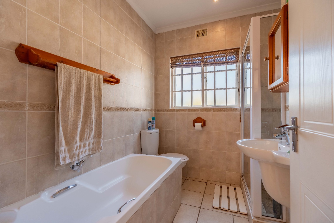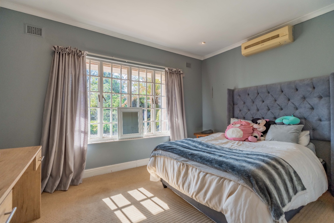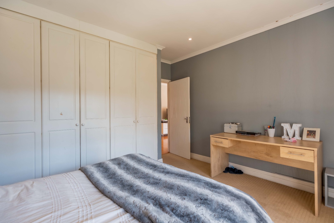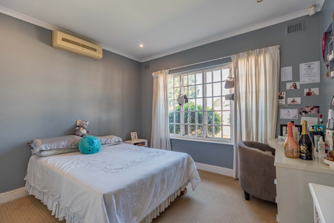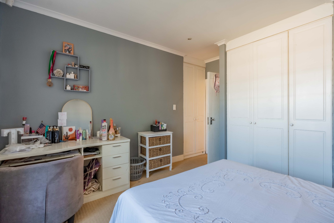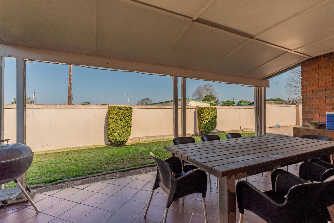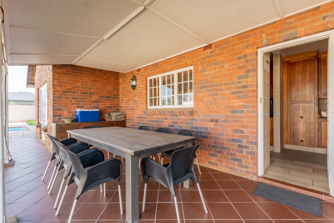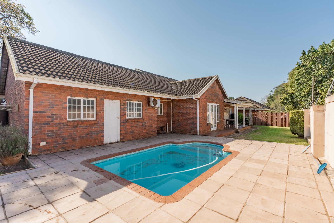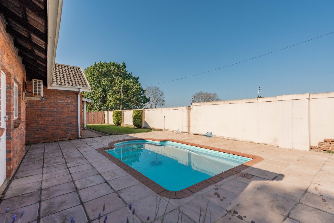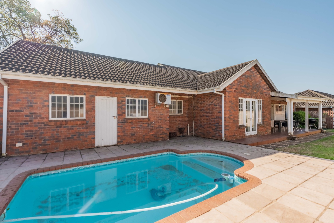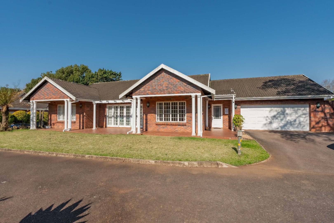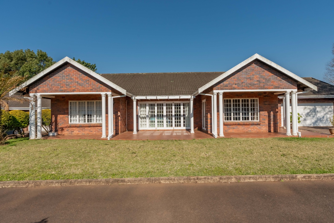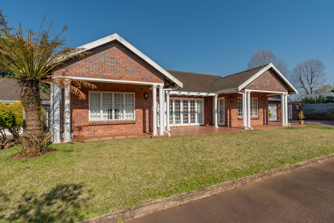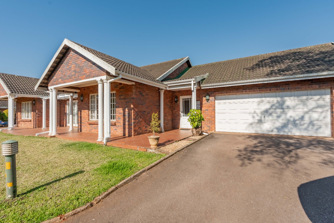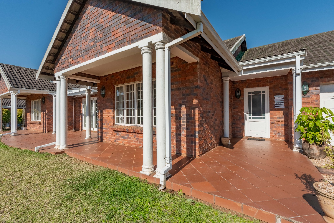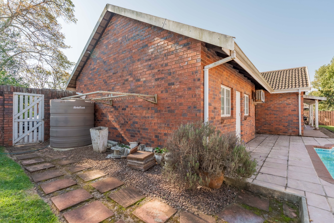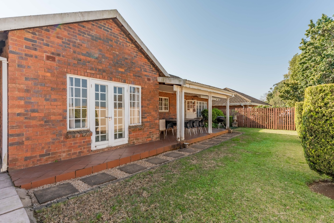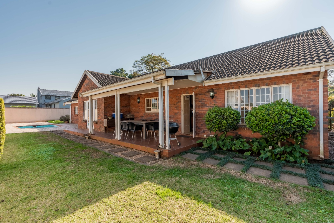- 3
- 2
- 2
- 228 m2
Monthly Costs
Monthly Bond Repayment ZAR .
Calculated over years at % with no deposit. Change Assumptions
Affordability Calculator | Bond Costs Calculator | Bond Repayment Calculator | Apply for a Bond- Bond Calculator
- Affordability Calculator
- Bond Costs Calculator
- Bond Repayment Calculator
- Apply for a Bond
Bond Calculator
Affordability Calculator
Bond Costs Calculator
Bond Repayment Calculator
Contact Us

Disclaimer: The estimates contained on this webpage are provided for general information purposes and should be used as a guide only. While every effort is made to ensure the accuracy of the calculator, RE/MAX of Southern Africa cannot be held liable for any loss or damage arising directly or indirectly from the use of this calculator, including any incorrect information generated by this calculator, and/or arising pursuant to your reliance on such information.
Mun. Rates & Taxes: ZAR 2408.00
Monthly Levy: ZAR 1328.00
Property description
Welcome to Unit 3, 34 Hospital Road, Hillcrest — a beautifully designed end-unit townhouse offering privacy, space, and modern comforts with easy access to all amenities including quick access to the M13
This charming home boasts 3 spacious bedrooms and 2 bathrooms.
The main bedroom has a walk-in closet, full en-suite bathroom, and double doors that open onto a tranquil, private garden with a sparkling swimming pool — your very own backyard retreat.
The living spaces are thoughtfully laid out with an open-plan lounge and dining area, complemented by a separate TV lounge or study, perfect for a work-from-home setup or cozy family movie nights.
The heart of the home is a stunning, modern kitchen featuring granite countertops, a gas stovetop, and a separate scullery for added convenience. The kitchen flows effortlessly onto a covered patio — ideal for relaxed outdoor entertaining in complete privacy.
Additional features include:
- Rainwater JoJo tank with filtration system, plumbed directly into the home.
- Double automated garage.
- 3 additional exclusive-use parking bays.
This home combines comfort, practicality, and a low-maintenance lifestyle, all within easy reach of Hillcrest’s shops, schools, and amenities.
Call now for a exclusive viewing
Property Details
- 3 Bedrooms
- 2 Bathrooms
- 2 Garages
- 1 Ensuite
- 2 Lounges
- 1 Dining Area
Property Features
- Patio
- Pool
- Storage
- Pets Allowed
- Kitchen
- Entrance Hall
- Paving
- Garden
- Intercom
Video
| Bedrooms | 3 |
| Bathrooms | 2 |
| Garages | 2 |
| Floor Area | 228 m2 |
