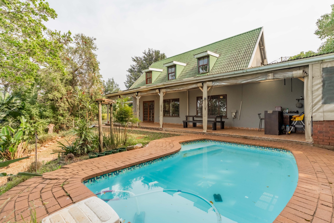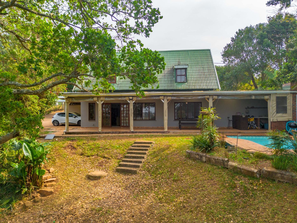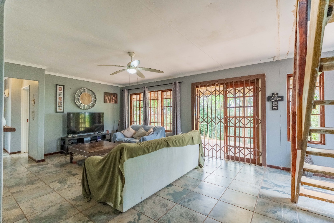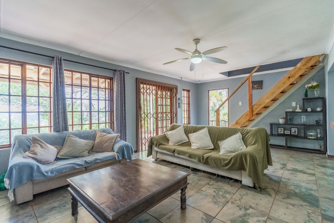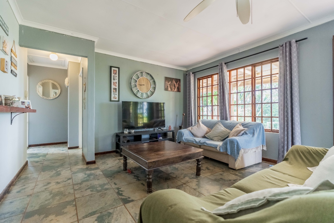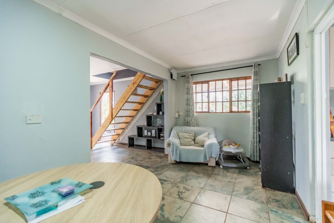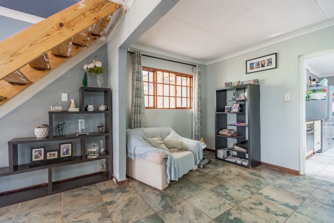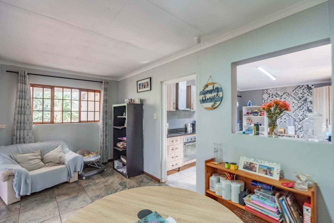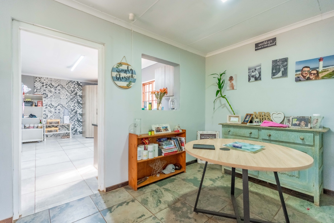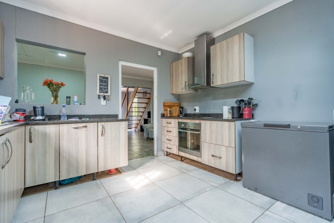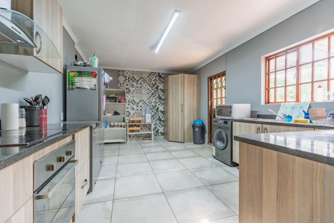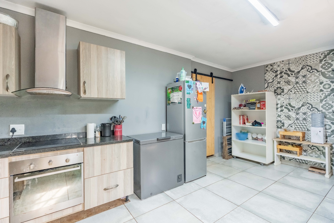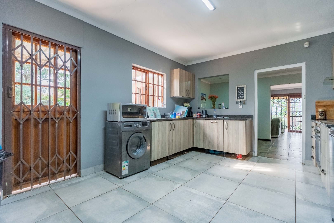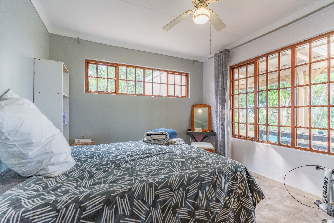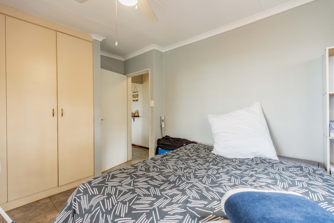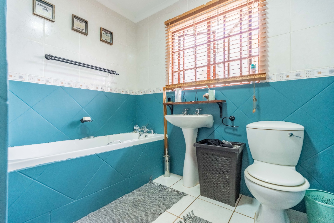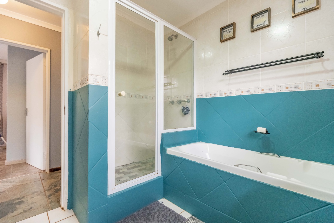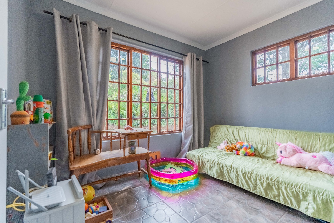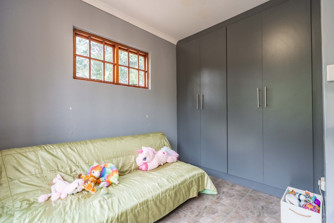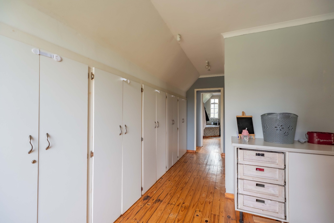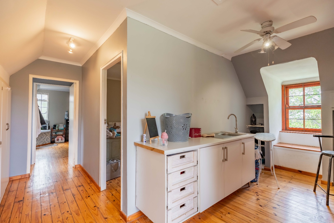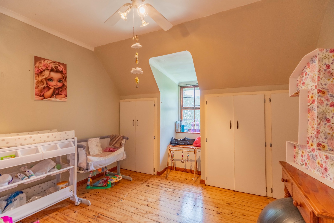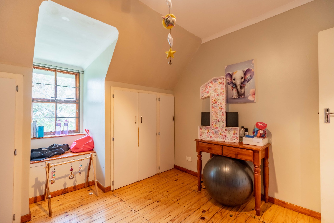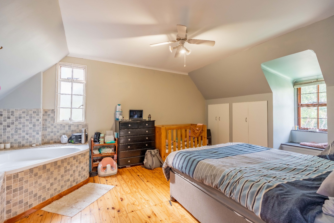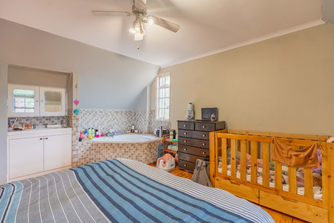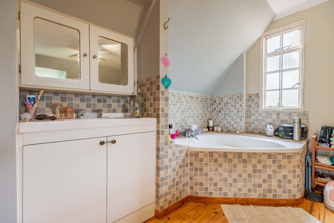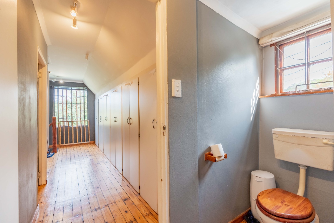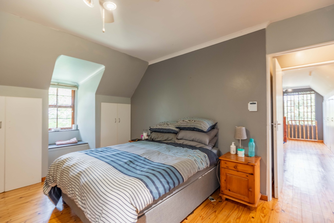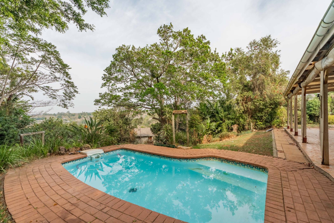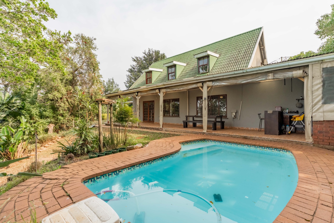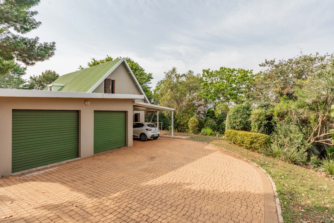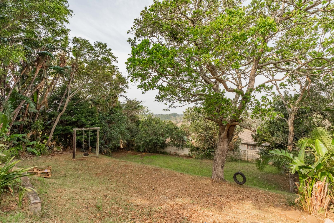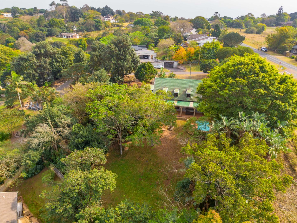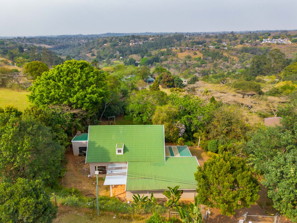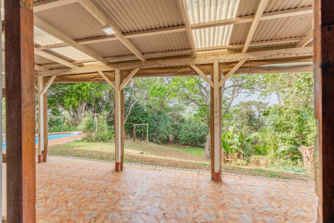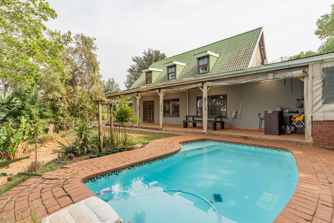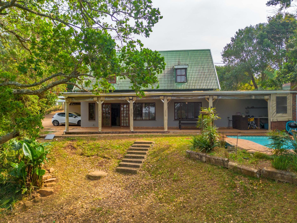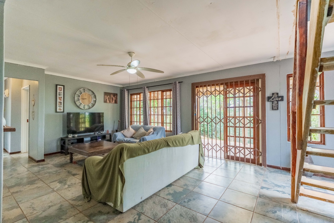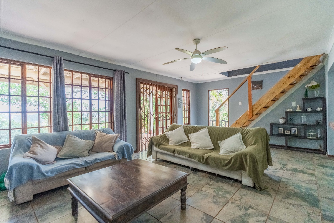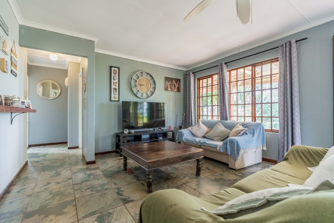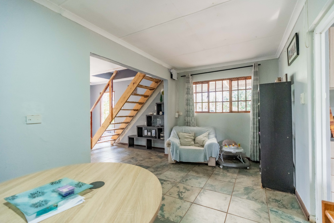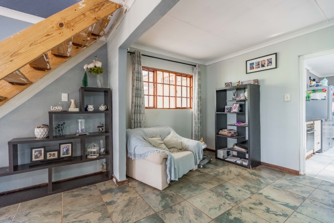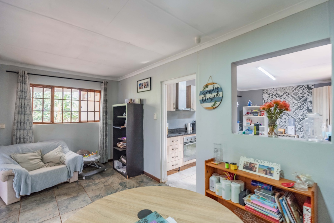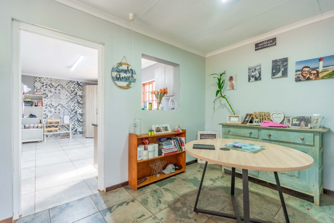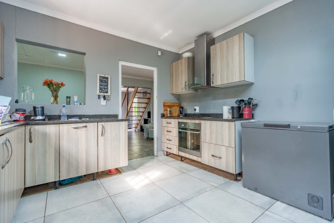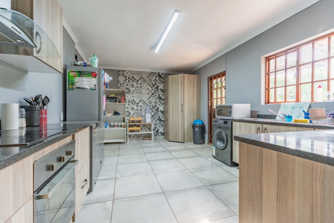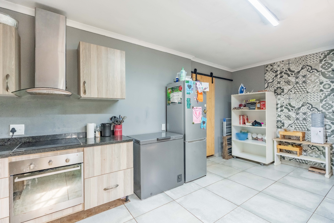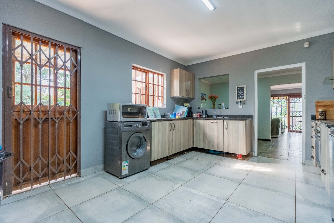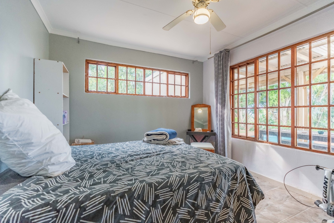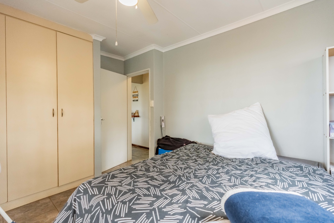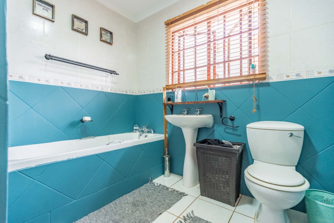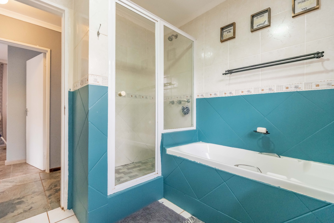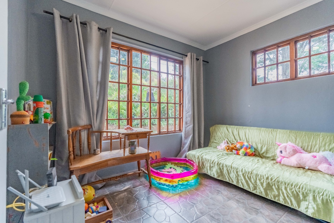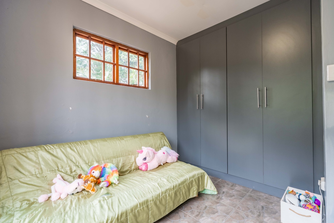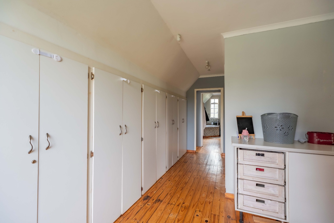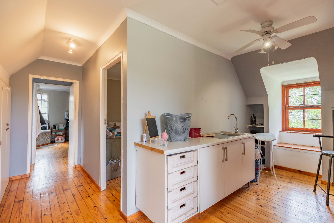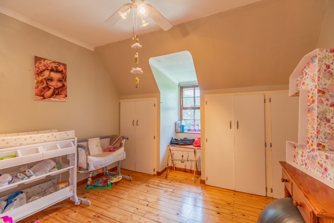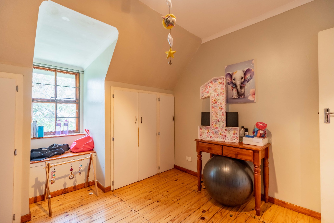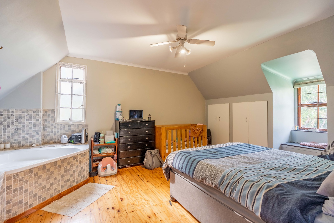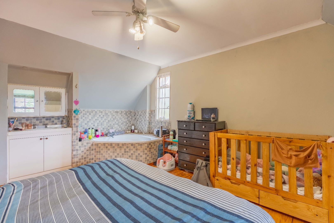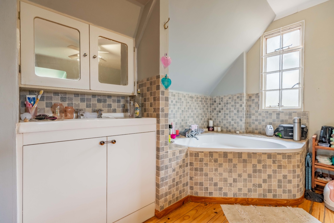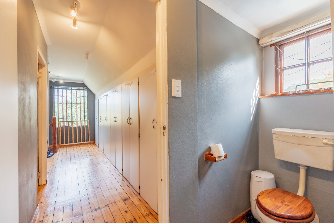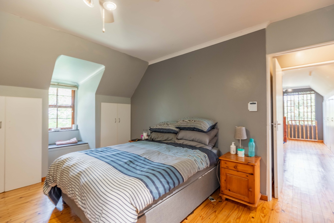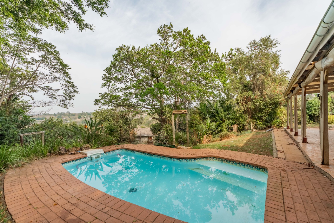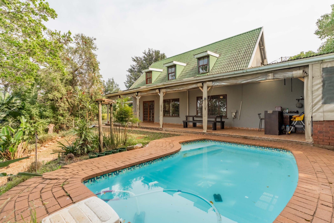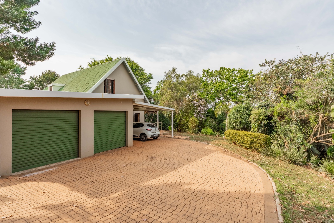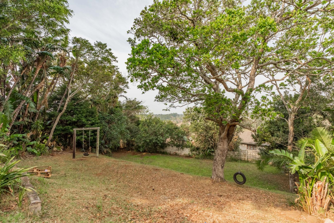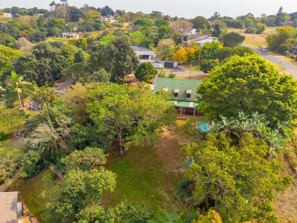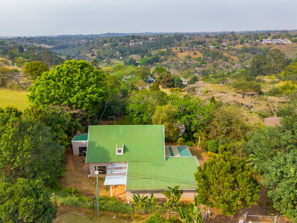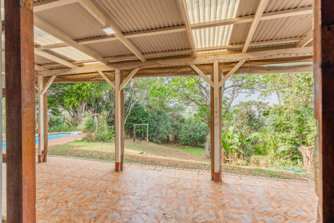- 4
- 2
- 2
- 1 868 m2
Monthly Costs
Monthly Bond Repayment ZAR .
Calculated over years at % with no deposit. Change Assumptions
Affordability Calculator | Bond Costs Calculator | Bond Repayment Calculator | Apply for a Bond- Bond Calculator
- Affordability Calculator
- Bond Costs Calculator
- Bond Repayment Calculator
- Apply for a Bond
Bond Calculator
Affordability Calculator
Bond Costs Calculator
Bond Repayment Calculator
Contact Us

Disclaimer: The estimates contained on this webpage are provided for general information purposes and should be used as a guide only. While every effort is made to ensure the accuracy of the calculator, RE/MAX of Southern Africa cannot be held liable for any loss or damage arising directly or indirectly from the use of this calculator, including any incorrect information generated by this calculator, and/or arising pursuant to your reliance on such information.
Mun. Rates & Taxes: ZAR 1674.85
Property description
ON SHOW BY APPOINTMENT : SUNDAY 8th FEBRUARY - 14h00 - 16h00
Beautiful family home in Crestview combines space, comfort and peace of mind, ideal for modern family living.
Downstairs features two bedrooms with a shared bathroom, while upstairs offers two additional bedrooms, including the main with a private en-suite.
A modern granite-topped kitchen comes fitted with a gas hob and electric oven, plus direct access to the electric double garage for convenience.
The living area flows seamlessly onto a covered entertainment patio with a built-in braai, overlooking a sparkling pool - the perfect space for gatherings and relaxed weekends.
Additional features include a carport, ample secure parking, and a spacious yard where children can play safely. The home is located in a secure, family-friendly neighbourhood supported by one of the strongest neighbourhood watch groups in the Upper Highway, offering peace of mind and a true sense of community.
Perfectly positioned close to Watercrest Mall and zoned for all local schools, this property balances suburban tranquillity with everyday convenience.
Don’t miss this opportunity - contact Clarin to arrange your private viewing today.
Property Details
- 4 Bedrooms
- 2 Bathrooms
- 2 Garages
- 1 Ensuite
- 1 Lounges
- 1 Dining Area
Property Features
- Patio
- Pool
- Pets Allowed
- Fence
- Access Gate
- Kitchen
- Fire Place
- Garden
Video
| Bedrooms | 4 |
| Bathrooms | 2 |
| Garages | 2 |
| Erf Size | 1 868 m2 |
