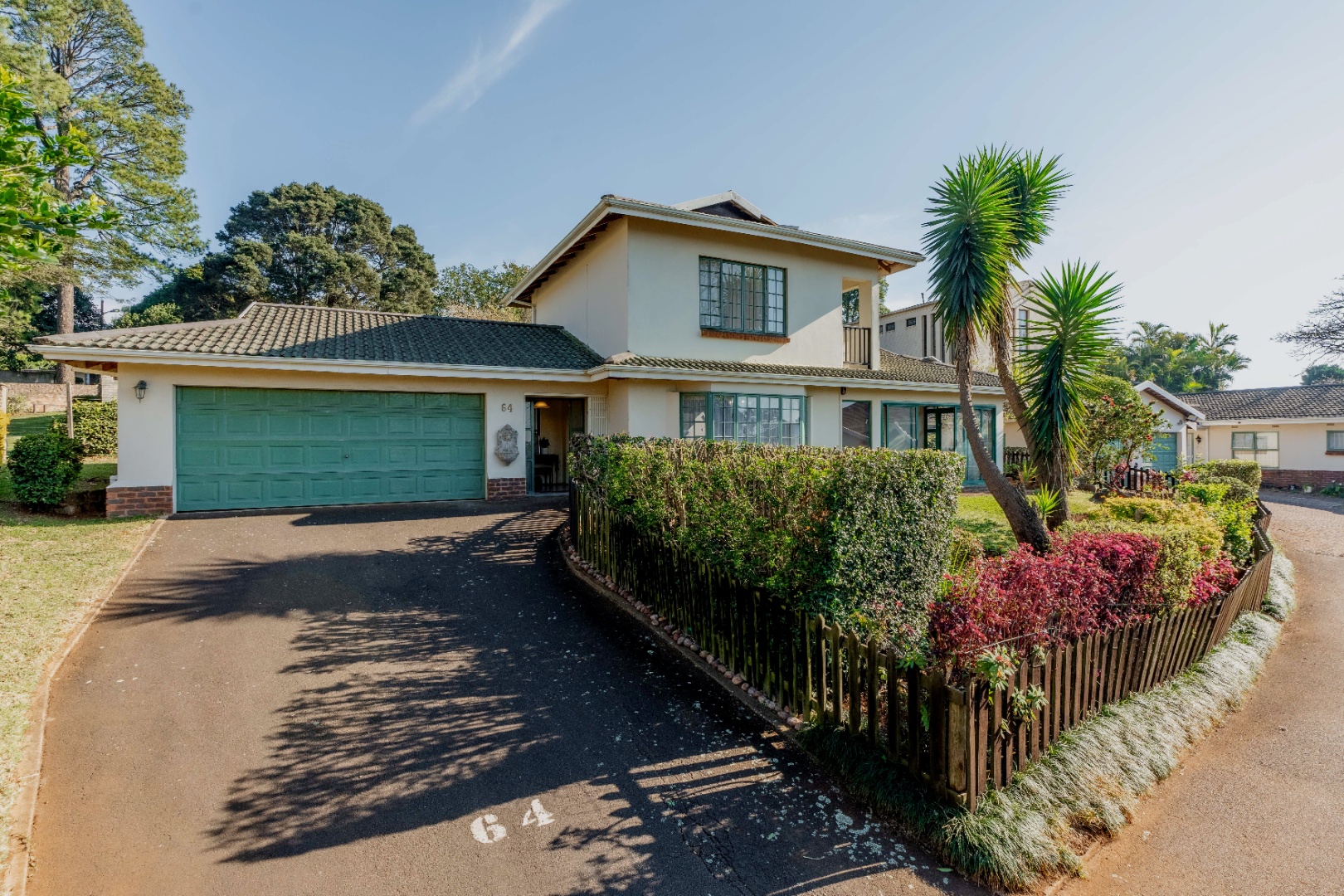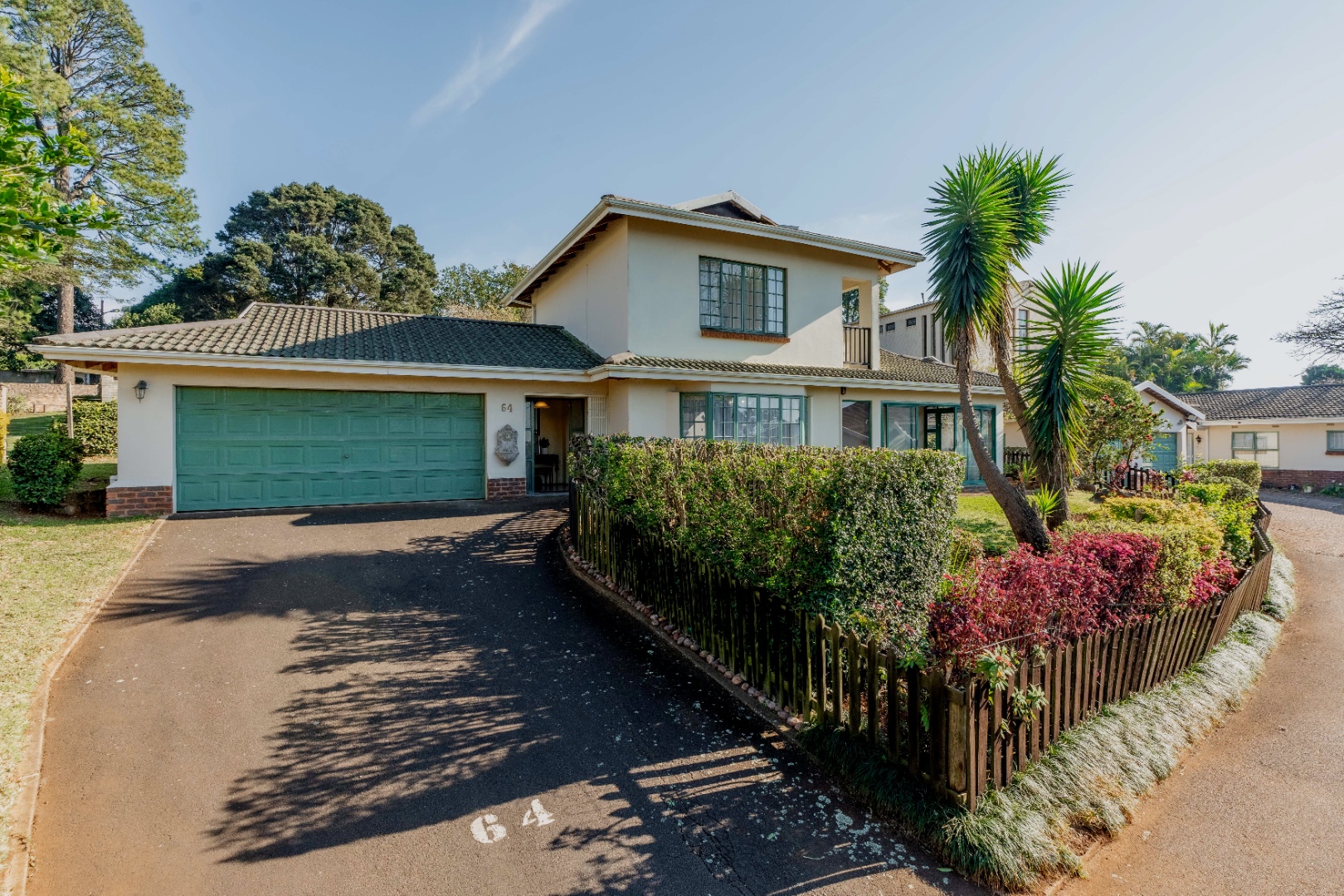- 2
- 2
- 2
- 167 m2
Monthly Costs
Monthly Bond Repayment ZAR .
Calculated over years at % with no deposit. Change Assumptions
Affordability Calculator | Bond Costs Calculator | Bond Repayment Calculator | Apply for a Bond- Bond Calculator
- Affordability Calculator
- Bond Costs Calculator
- Bond Repayment Calculator
- Apply for a Bond
Bond Calculator
Affordability Calculator
Bond Costs Calculator
Bond Repayment Calculator
Contact Us

Disclaimer: The estimates contained on this webpage are provided for general information purposes and should be used as a guide only. While every effort is made to ensure the accuracy of the calculator, RE/MAX of Southern Africa cannot be held liable for any loss or damage arising directly or indirectly from the use of this calculator, including any incorrect information generated by this calculator, and/or arising pursuant to your reliance on such information.
Mun. Rates & Taxes: ZAR 1662.32
Monthly Levy: ZAR 4386.93
Property description
This sunny, light and bright, double storey townhouse is generously sized at 167m2.
4 Solar panels with an inverter and battery as well as a 1000L plumbed JoJo tank ensure no outages plus a saving on your municipal bill.
Ideal for young professionals or parents with an older child. Older or disabled buyers may find the stairs to be a problem.
Falcon Crest is a well managed and well maintained Estate with a view-site boasting magnificent views over Inanda Dam. The view-site features a gazebo and communal braai for entertaining or evening sundowners. A sparkling communal pool completes the picture. The Estate is fully electric fenced and has a patrolling night guard from 6pm to 6am. Levies include all exterior maintenance, CSOS and building insurance as well as grass mowing.
The entrance hall leads into an open plan lounge and dining room with bay windows. Enclosed verandah with sliding doors provides an easy flow to the garden and paved entertainment area.
Upstairs is the expansive master bedroom which opens onto a balcony with magnificent views. Abundant cupboard space and a full bathroom featuring a corner bath, shower, double vanity basins and a toilet complete this upstairs haven. The landing at the top of the stairs features a wall of built in cupboards.
The 2nd bedroom is downstairs as well as a bathroom with bath, basin and toilet Other features include a double, auto garage with plumbing for a washing machine and a private courtyard with wash-lines. Fibre is installed.
Fenced garden. 2 Small dogs (less than 40 cm high from the shoulder) are permitted and a fully indoor cat or a cat
contained to a catio and walked on a leash is permitted with Body Corporate permission.
If you love the idea of magnificent sunrises and sunsets, breathtaking views and easy access to all amenities, book your viewing today!
Property Details
- 2 Bedrooms
- 2 Bathrooms
- 2 Garages
- 1 Ensuite
- 1 Lounges
- 1 Dining Area
Property Features
- Pool
- Pets Allowed
- Access Gate
- Scenic View
- Kitchen
- Entrance Hall
- Garden
Video
| Bedrooms | 2 |
| Bathrooms | 2 |
| Garages | 2 |
| Floor Area | 167 m2 |
Contact the Agent

Loryn Bryce
Full Status Property Practitioner

































































