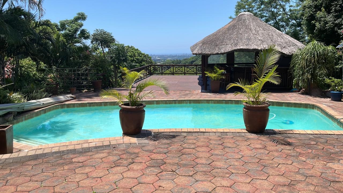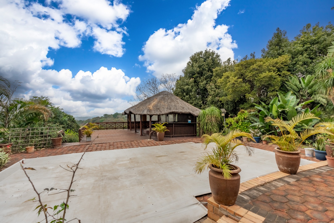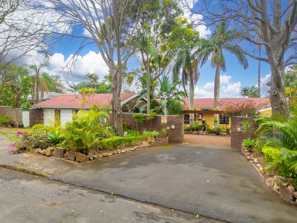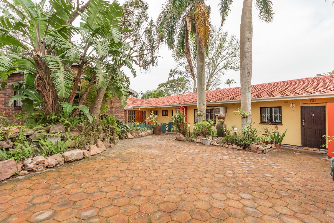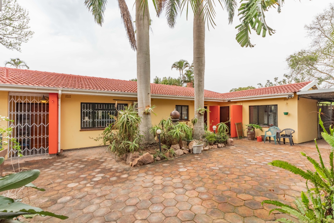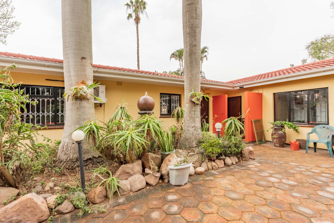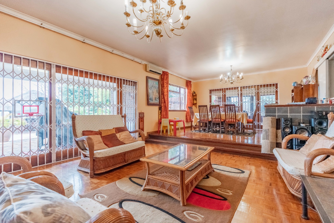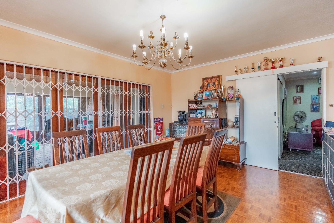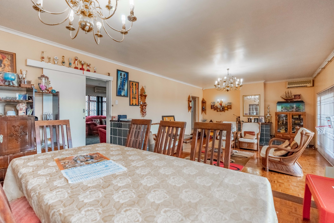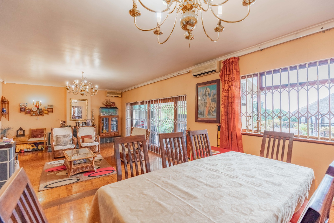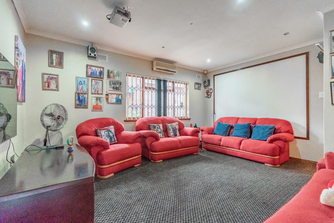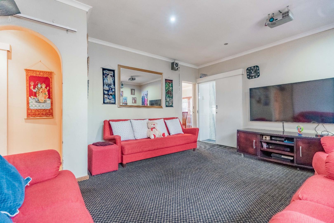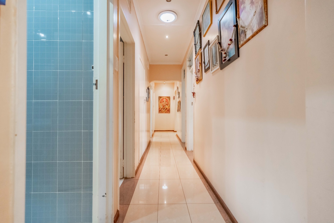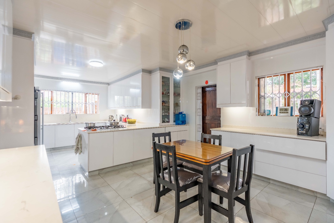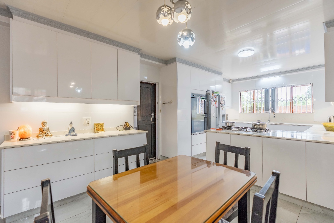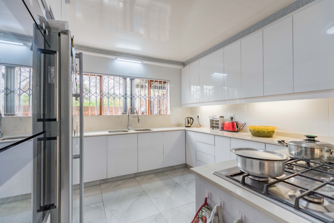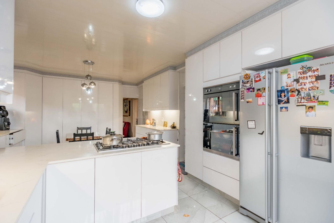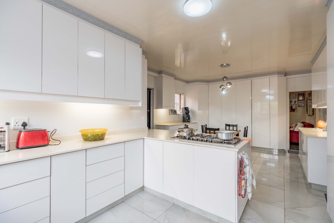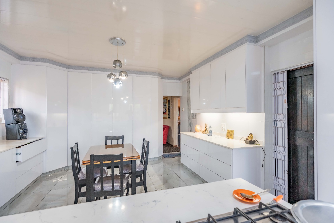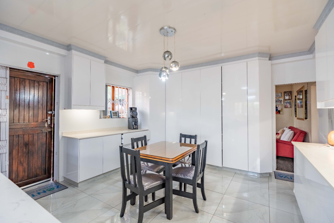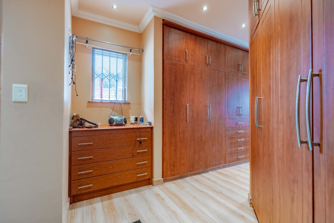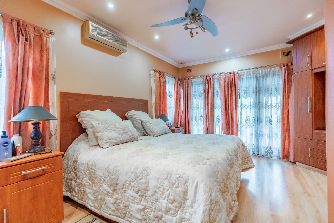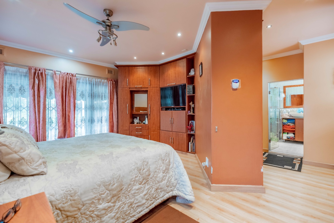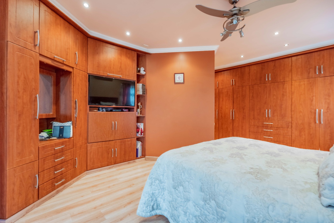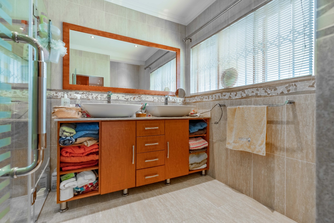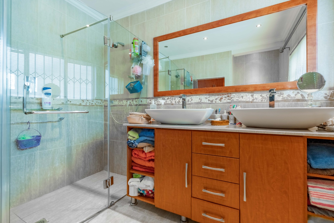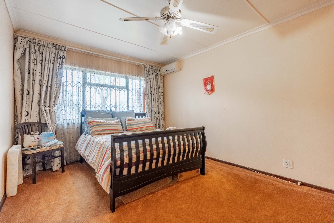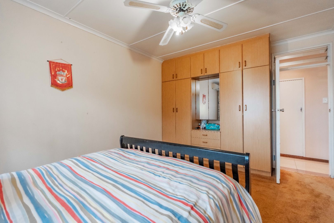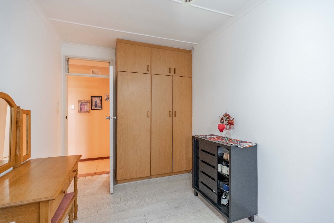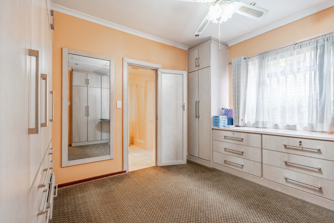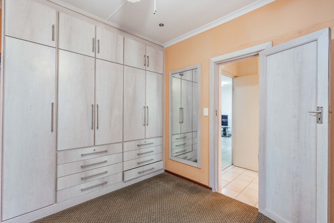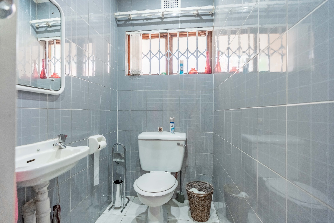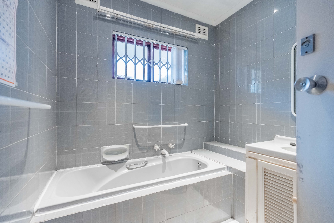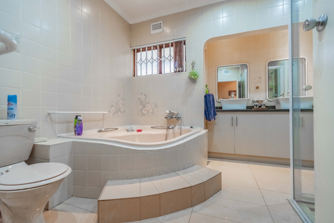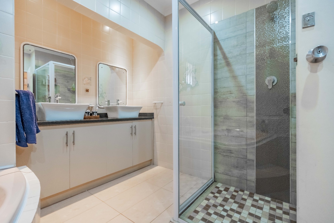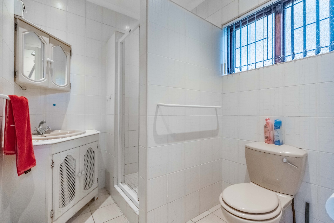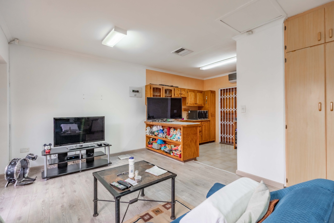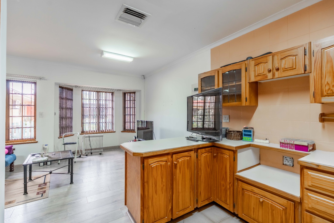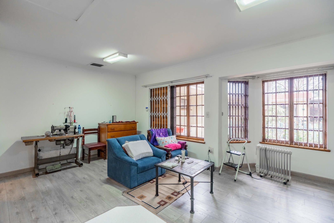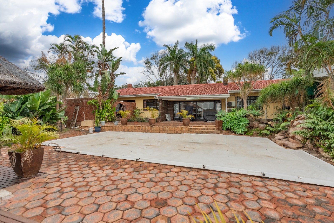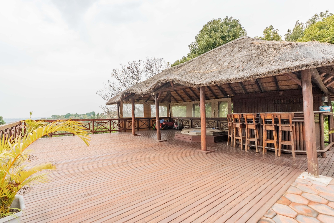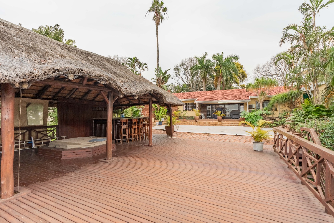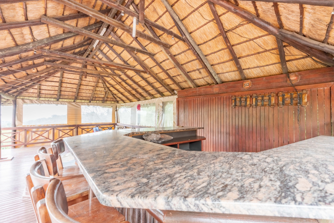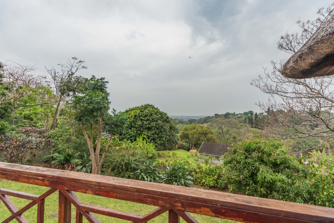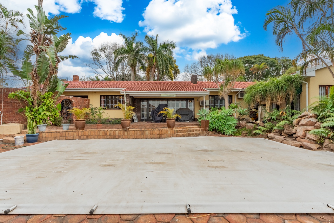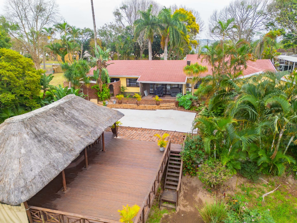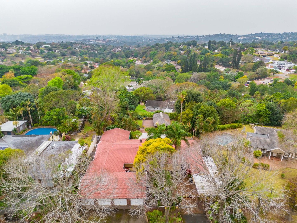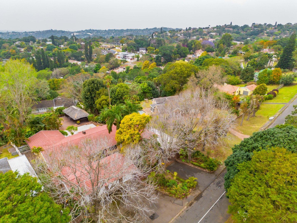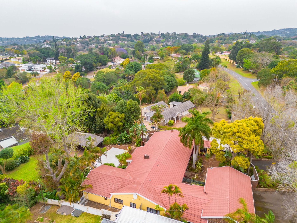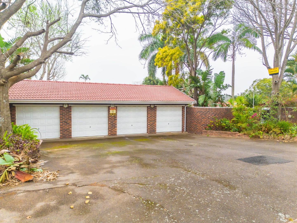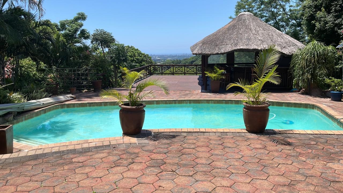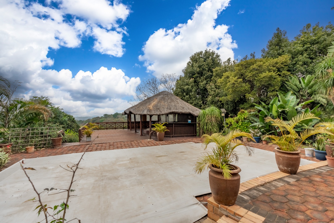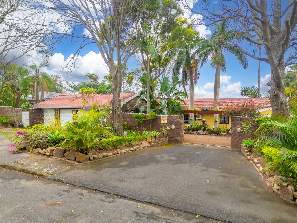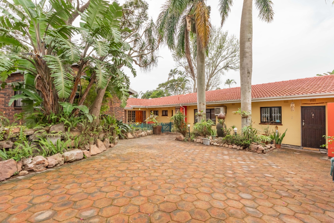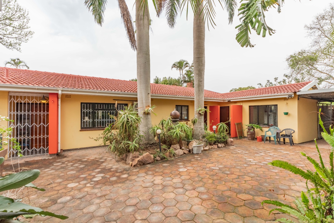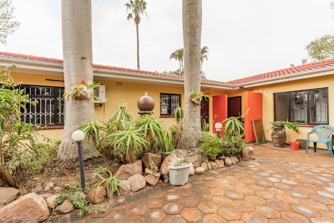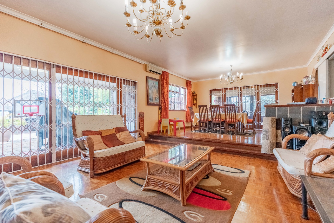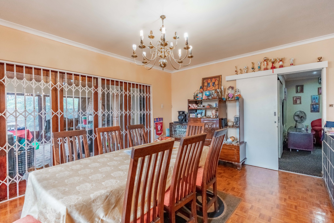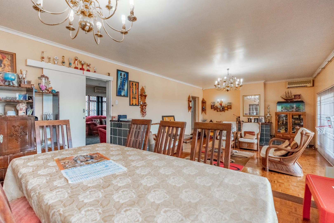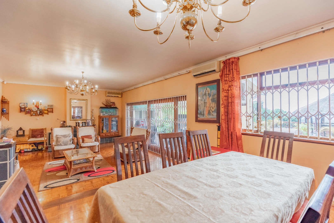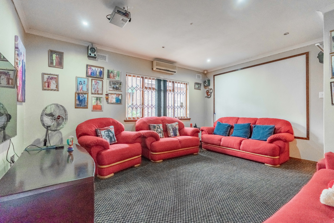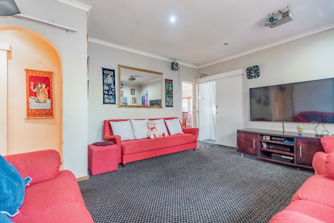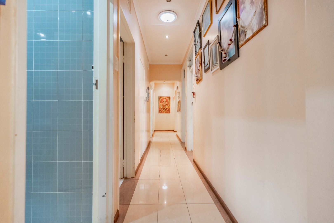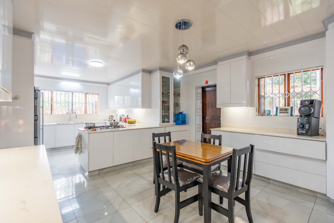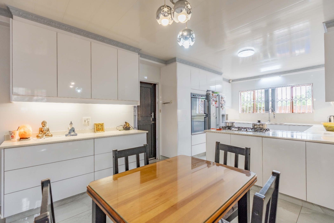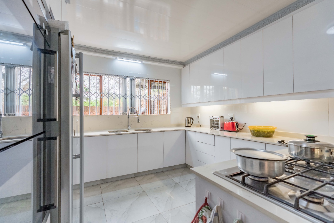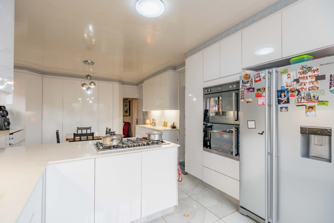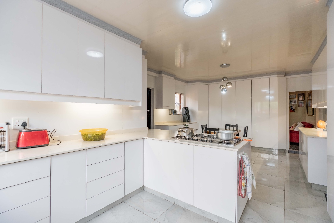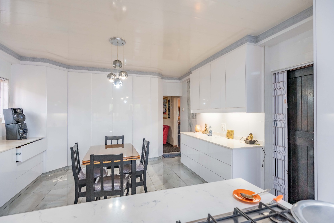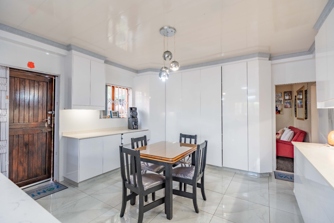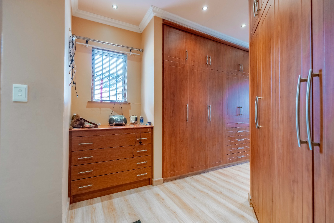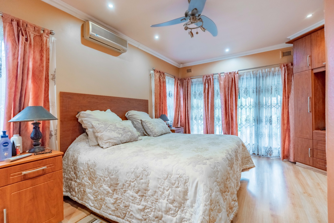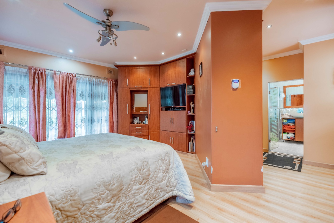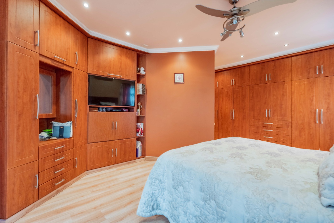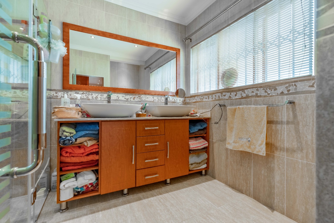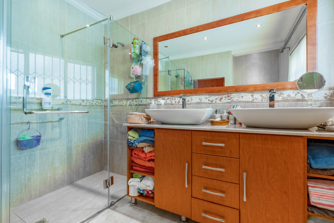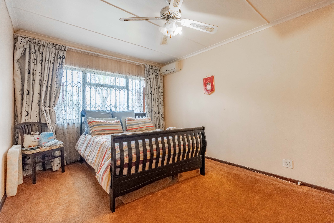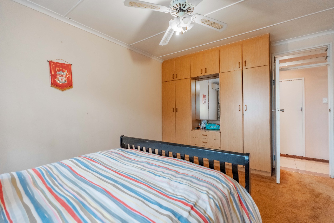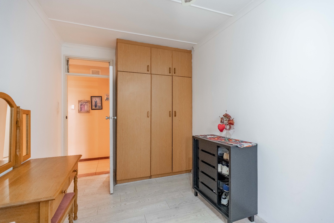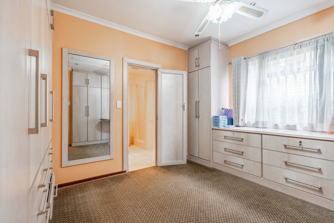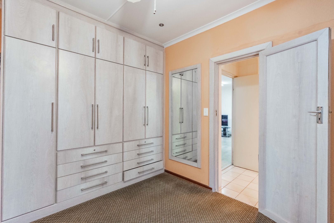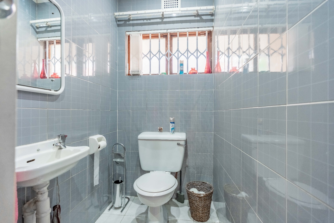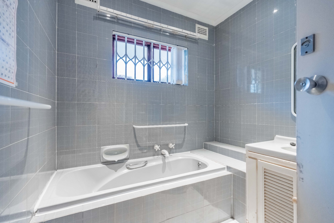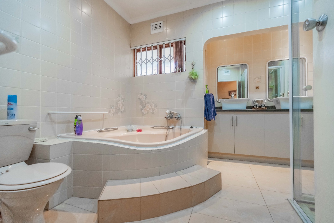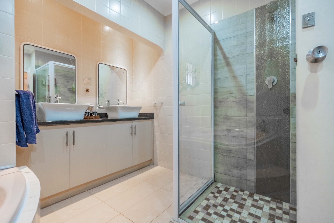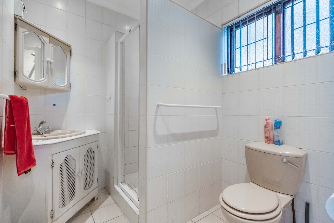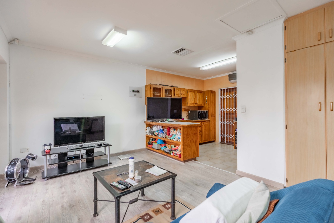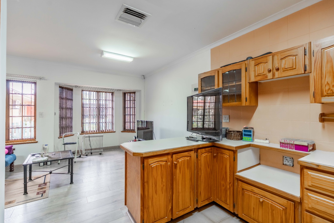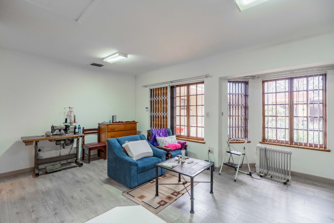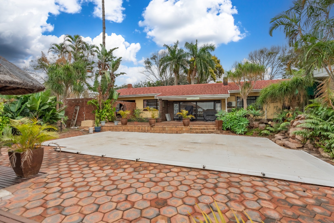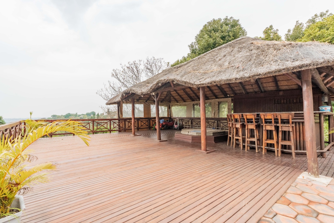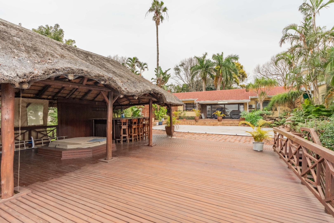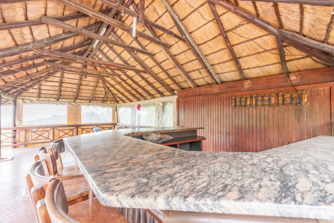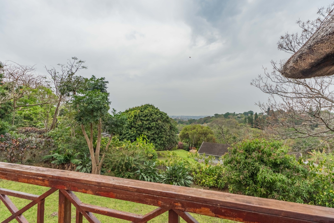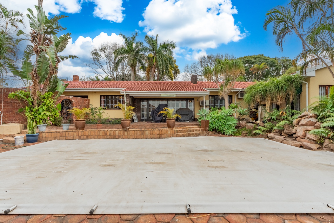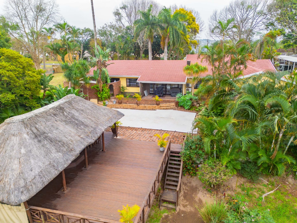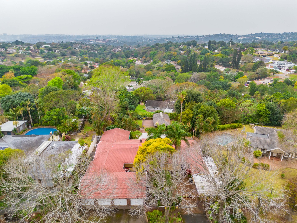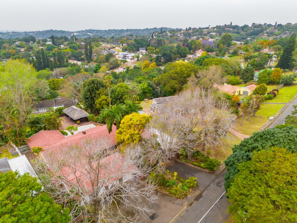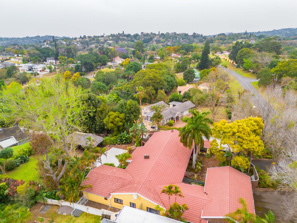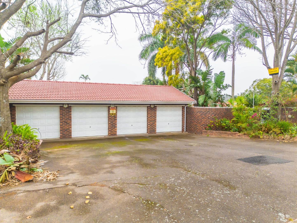- 5
- 4
- 4
- 2 025 m2
Monthly Costs
Monthly Bond Repayment ZAR .
Calculated over years at % with no deposit. Change Assumptions
Affordability Calculator | Bond Costs Calculator | Bond Repayment Calculator | Apply for a Bond- Bond Calculator
- Affordability Calculator
- Bond Costs Calculator
- Bond Repayment Calculator
- Apply for a Bond
Bond Calculator
Affordability Calculator
Bond Costs Calculator
Bond Repayment Calculator
Contact Us

Disclaimer: The estimates contained on this webpage are provided for general information purposes and should be used as a guide only. While every effort is made to ensure the accuracy of the calculator, RE/MAX of Southern Africa cannot be held liable for any loss or damage arising directly or indirectly from the use of this calculator, including any incorrect information generated by this calculator, and/or arising pursuant to your reliance on such information.
Mun. Rates & Taxes: ZAR 2450.00
Property description
Tucked away in a quiet cul-de-sac. this spacious single-story home offers everything a modern family could want – space, style, and endless entertainment options.
With ±450sqm of living space, the home boasts 5 generously sized bedrooms, all with built-in cupboards, and 4 bathrooms (including 2 full family bathrooms – one with a corner bath). The main en suite is a private retreat with double basins for convenience. A guest toilet adds to the practicality.
At the heart of the home is a large, fully fitted kitchen with solid wood gloss cabinetry and granite countertops, perfectly designed for family living and entertaining. There is an open-plan formal lounge and dining area flows seamlessly through sliding doors onto the pool and entertainment space – ideal for those who love indoor-outdoor living. A family room/TV lounge with projector and screen.
Step outside and be impressed by the sparkling pool, a Lapa and deck with fitted jacuzzi, and a stylish granite-top bar area – your ultimate entertainment hub. A built-in braai in a covered courtyard, Jojo tanks with sprinkler system, and an outside storeroom complete the outdoor offering. On clear days, enjoy sea views from your very own home.
Additional highlights include:
Flatlet with private access – open-plan lounge/dining/kitchen, perfect for extended family or rental income.
Staff quarters with room, shower, and toilet.
Automated gates and secure parking for 6 cars (4-car garage + 2-car carport).
Air-conditioning throughout for year-round comfort.
Location: Atholl Heights offers privacy, tranquility, and a family-friendly environment while being close to top schools (Atholl Heights Primary, Kainon, Star College), shopping centres (Pavilion, Westville Mall, Westwood Mall), and medical facilities (Life Westville Hospital, Crompton Hospital). Easy access to the M19 and N3 makes commuting convenient.
This home is perfect for a large or growing family looking for generous living spaces, entertainment options.
Property Details
- 5 Bedrooms
- 4 Bathrooms
- 4 Garages
- 1 Ensuite
- 3 Lounges
- 1 Dining Area
Property Features
- Patio
- Pool
- Deck
- Staff Quarters
- Storage
- Wheelchair Friendly
- Aircon
- Pets Allowed
- Fence
- Access Gate
- Alarm
- Sea View
- Fire Place
- Guest Toilet
- Entrance Hall
- Paving
- Garden
- Family TV Room
Video
| Bedrooms | 5 |
| Bathrooms | 4 |
| Garages | 4 |
| Erf Size | 2 025 m2 |
