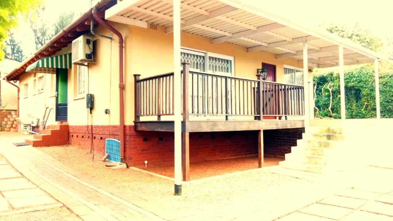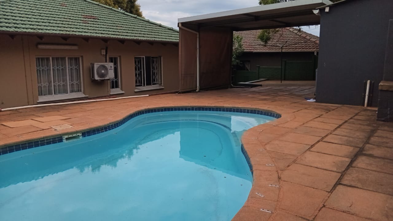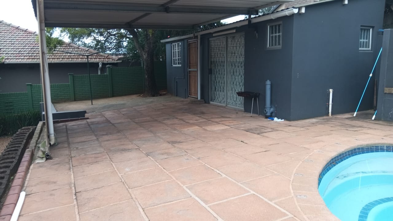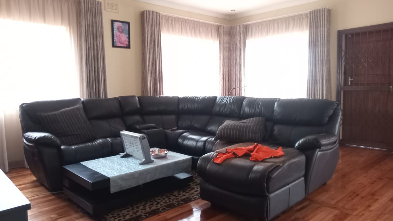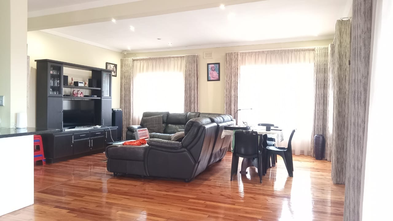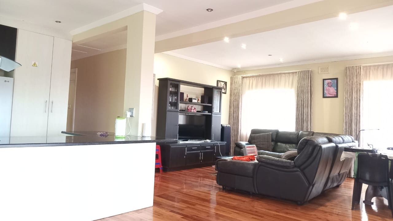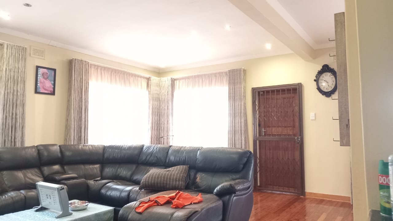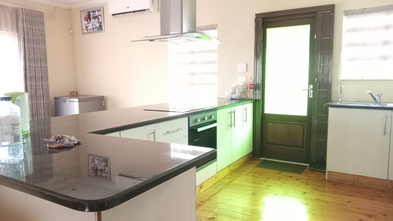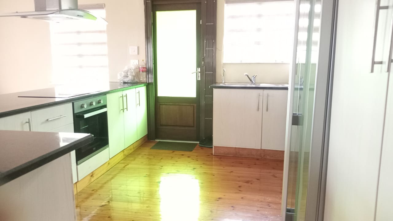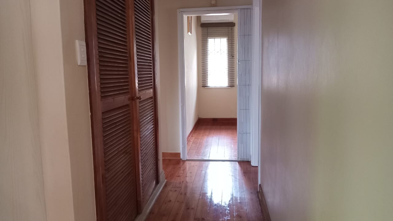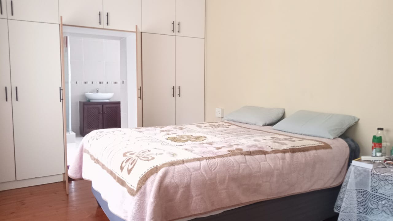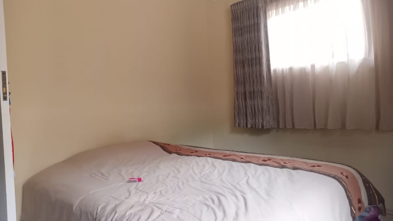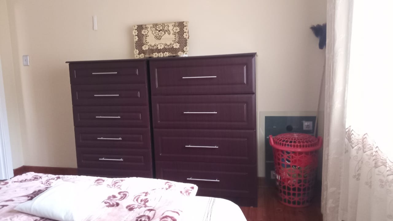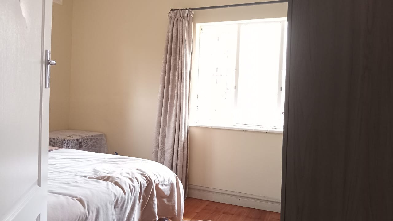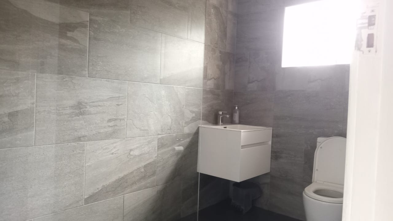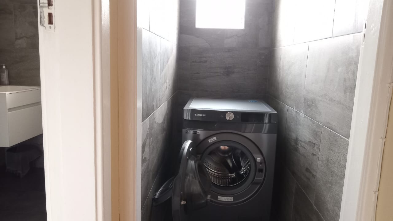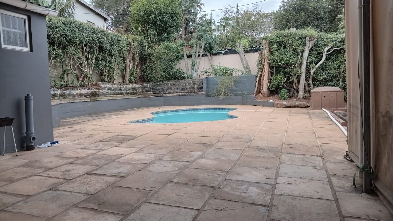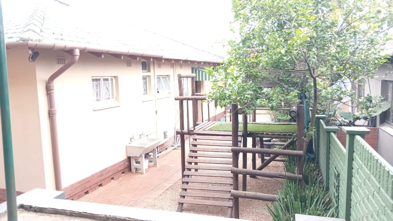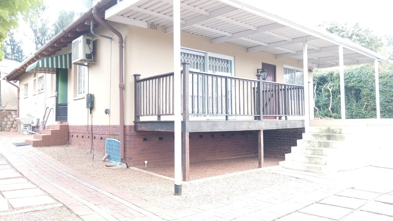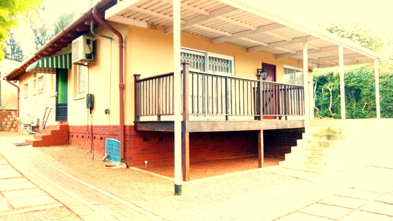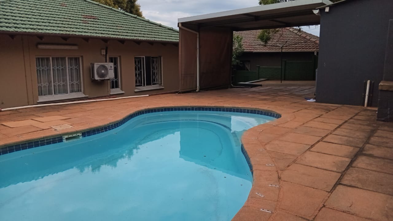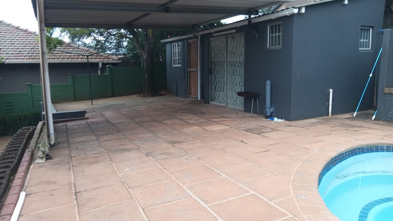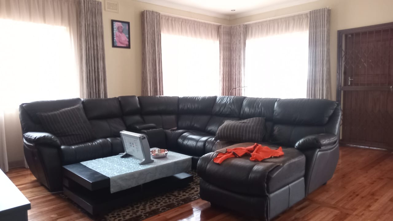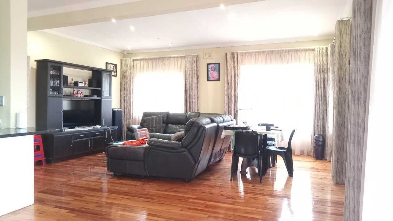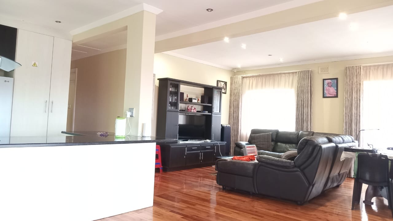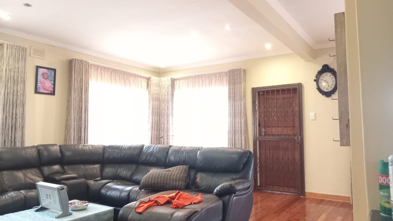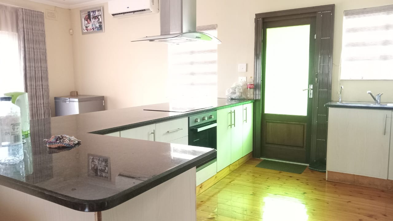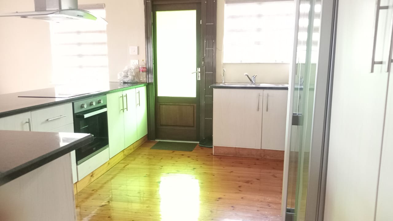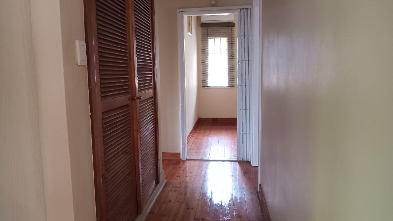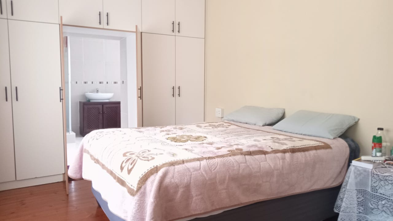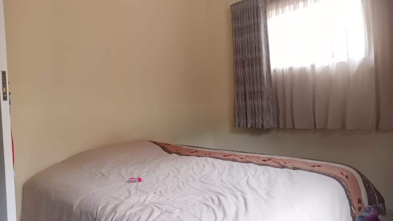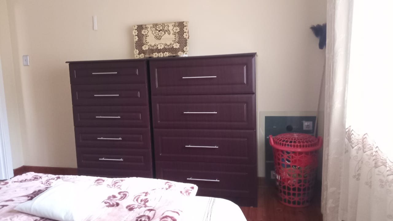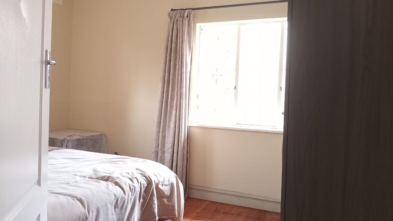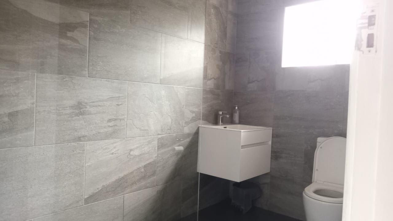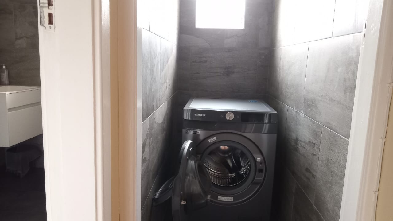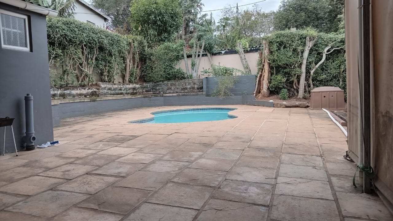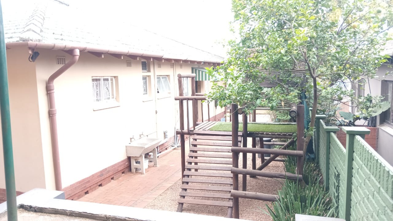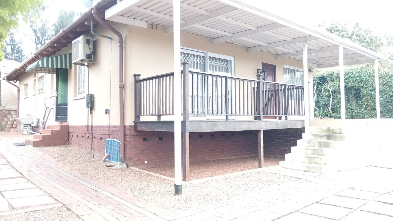- 3
- 2
- 1
- 569.0 m2
Monthly Costs
Monthly Bond Repayment ZAR .
Calculated over years at % with no deposit. Change Assumptions
Affordability Calculator | Bond Costs Calculator | Bond Repayment Calculator | Apply for a Bond- Bond Calculator
- Affordability Calculator
- Bond Costs Calculator
- Bond Repayment Calculator
- Apply for a Bond
Bond Calculator
Affordability Calculator
Bond Costs Calculator
Bond Repayment Calculator
Contact Us

Disclaimer: The estimates contained on this webpage are provided for general information purposes and should be used as a guide only. While every effort is made to ensure the accuracy of the calculator, RE/MAX of Southern Africa cannot be held liable for any loss or damage arising directly or indirectly from the use of this calculator, including any incorrect information generated by this calculator, and/or arising pursuant to your reliance on such information.
Mun. Rates & Taxes: ZAR 1480.00
Property description
Welcome to this delightfully elevated and picture-perfect family home, positioned proudly above the road and offering sweeping suburban views. From the moment you step through the front door, you’re welcomed by gleaming solid Oregon pine floors, setting the tone for the quality and warmth found throughout this immaculate property.
Designed with contemporary family living in mind, the spacious open-plan layout seamlessly combines a sun-drenched lounge, elegant dining area, and a fully fitted gourmet kitchen with classic styling, stone countertops, ample cabinetry, and modern appliances – the perfect hub for entertaining and everyday living.
Key Interior Features:
• 3 generously sized bedrooms, all with built-in cupboards, air conditioning, and ceiling fans
• Luxurious main bedroom with a full en-suite bathroom
• A stylish family bathroom with quality finishes
• Dedicated laundry area for added convenience
• High ceilings, large windows, and a bright, airy ambiance throughout
Step outside through the sliding doors onto a covered front deck – the ideal spot to enjoy morning coffee or evening sundowners while soaking in the peaceful views.
Outdoor Perfection:
• Beautifully maintained salt-chlorinated swimming pool
• Undercover entertainment and braai area – perfect for hosting friends and family
• Paved yard with low-maintenance landscaping
• Children’s jungle gym/play area – fun and safe for the little ones
• 1-bedroom granny flat with its own fitted kitchen, shower, and toilet – ideal for extended family, guests, or potential rental income
Garages & Bonus Features:
• Automated double garages with direct access to the home
• An additional elevated deck above the garage – perfect as a chill-out zone, home office, gym, or creative studio
• Excellent security features including perimeter fencing and automated gates
• Ample off-street parking
This home delivers a brilliant balance of indoor comfort and outdoor versatility, tailored for modern family life and effortless entertaining. Whether you're enjoying a lazy poolside weekend or hosting a lively gathering under the stars, this property has it all.
Don’t Miss Out – Your Dream Home Is Just a Call Away!
Property Details
- 3 Bedrooms
- 2 Bathrooms
- 1 Garages
- 1 Ensuite
- 1 Lounges
- 1 Dining Area
Property Features
- Pool
- Staff Quarters
| Bedrooms | 3 |
| Bathrooms | 2 |
| Garages | 1 |
| Erf Size | 569.0 m2 |
