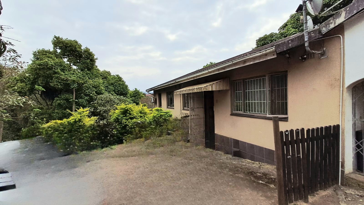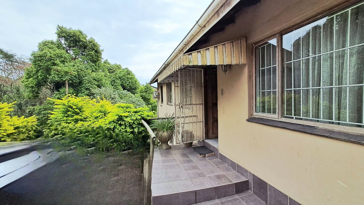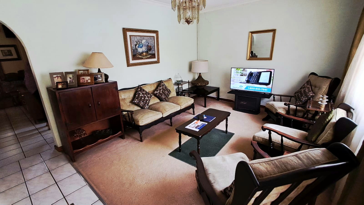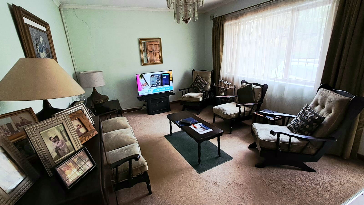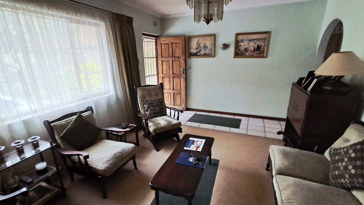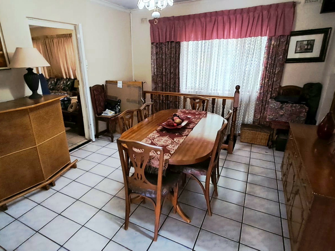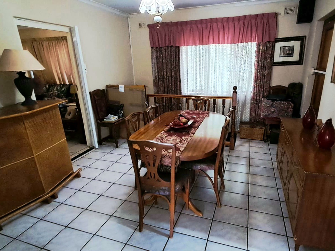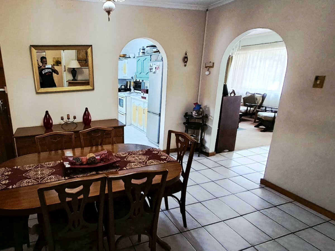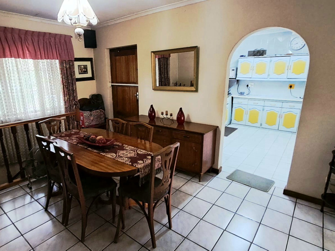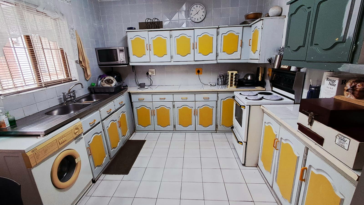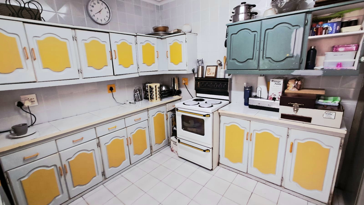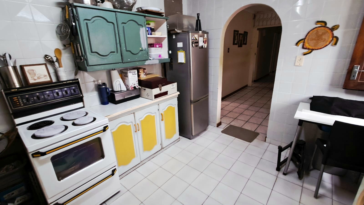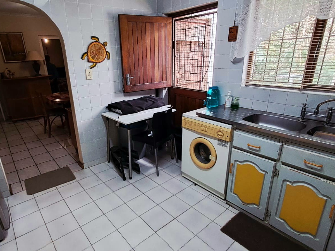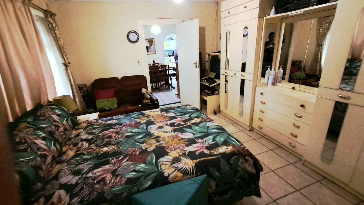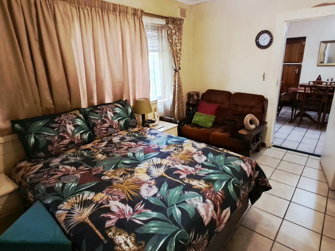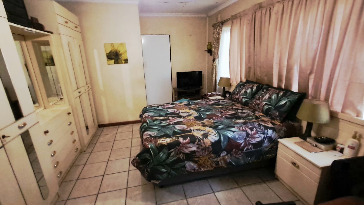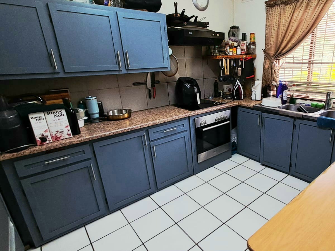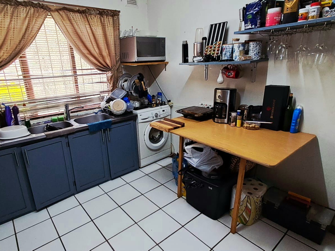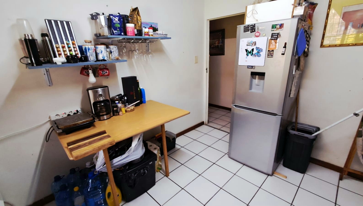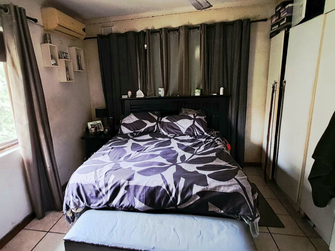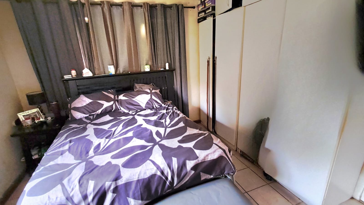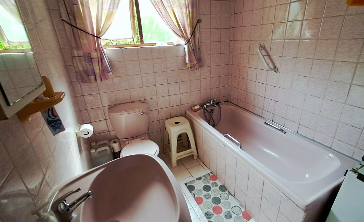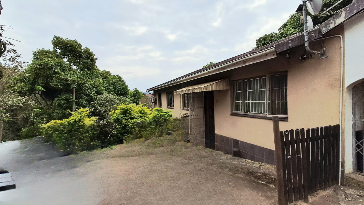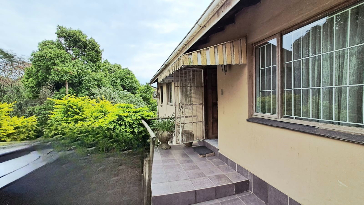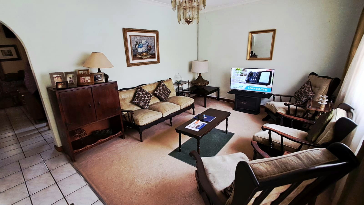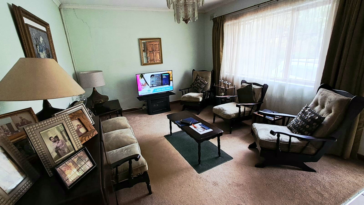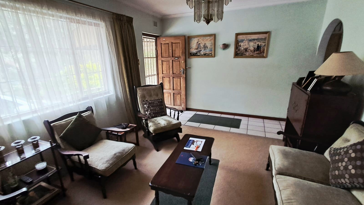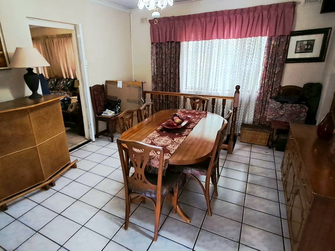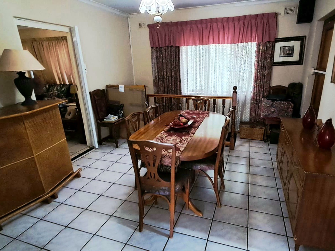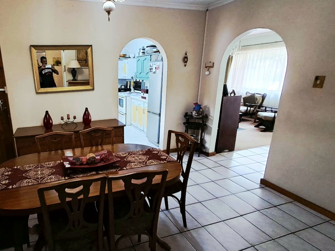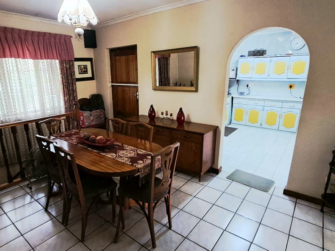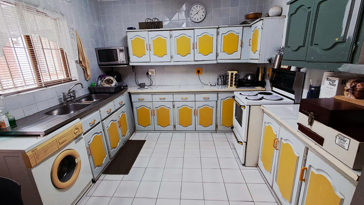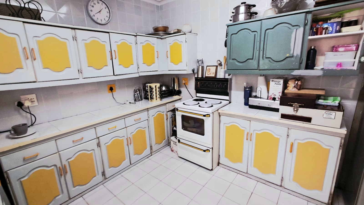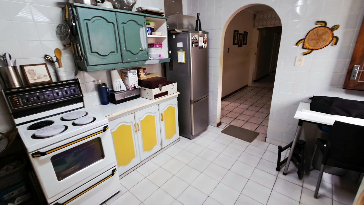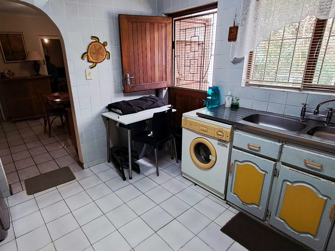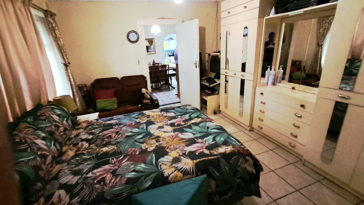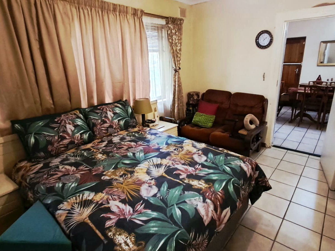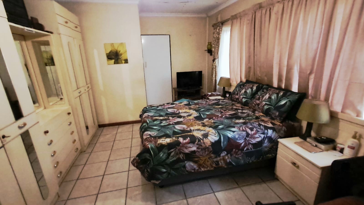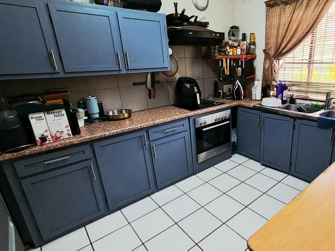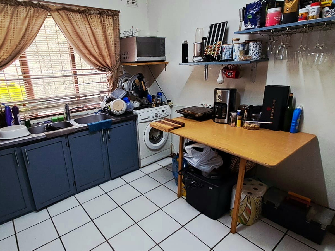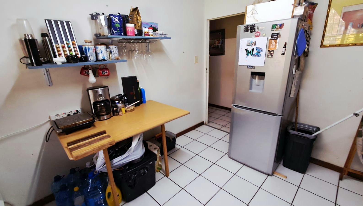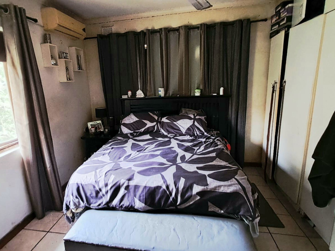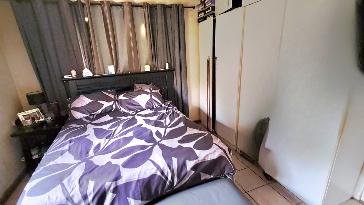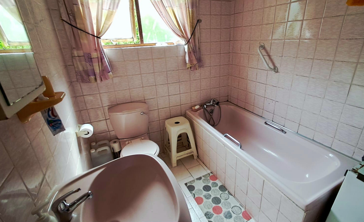- 4
- 2
- 338 m2
- 943 m2
Monthly Costs
Monthly Bond Repayment ZAR .
Calculated over years at % with no deposit. Change Assumptions
Affordability Calculator | Bond Costs Calculator | Bond Repayment Calculator | Apply for a Bond- Bond Calculator
- Affordability Calculator
- Bond Costs Calculator
- Bond Repayment Calculator
- Apply for a Bond
Bond Calculator
Affordability Calculator
Bond Costs Calculator
Bond Repayment Calculator
Contact Us

Disclaimer: The estimates contained on this webpage are provided for general information purposes and should be used as a guide only. While every effort is made to ensure the accuracy of the calculator, RE/MAX of Southern Africa cannot be held liable for any loss or damage arising directly or indirectly from the use of this calculator, including any incorrect information generated by this calculator, and/or arising pursuant to your reliance on such information.
Mun. Rates & Taxes: ZAR 400.00
Property description
.Investment Opportunity with Approved Plans – Ideal for Rental
Income
This sectionalised home, set down a steep driveway, may need a bit
of TLC, but it holds great potential for the savvy investor. With approved
building plans in place and a spacious layout, this property is
perfectly suited to be transformed into an income-generating rental.
Step inside and be welcomed by a carpeted lounge and a
separate dining area that offer a homely feel. The property boasts:
- 2 bedrooms, including a main
en-suite - A common bathroom
with a separate toilet - 2 fully fitted kitchens, both plumbed for
washing machines - 2 lounge areas for flexible
living - A storage room that
leads down to an additional staircase – ideal for extra space or
conversion - 2 x Open Bay Parkings
With a bit of work, this home can easily be configured to tenant
out individual rooms, making it a smart choice for anyone looking to enter
or expand their property portfolio.
Don’t miss out on this hidden gem with great rental potential at
an affordable entry point.
Property Details
- 4 Bedrooms
- 2 Bathrooms
- 1 Ensuite
- 2 Lounges
- 1 Dining Area
Property Features
| Bedrooms | 4 |
| Bathrooms | 2 |
| Floor Area | 338 m2 |
| Erf Size | 943 m2 |
