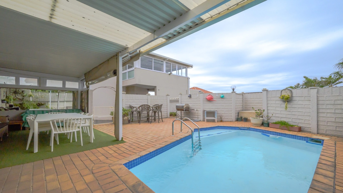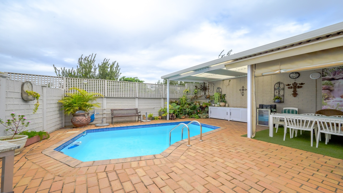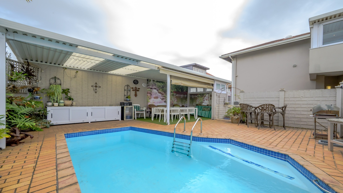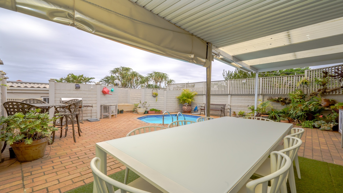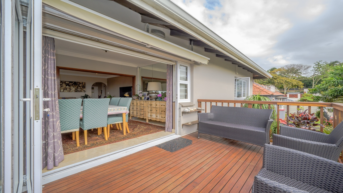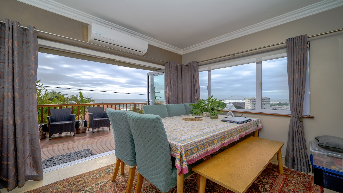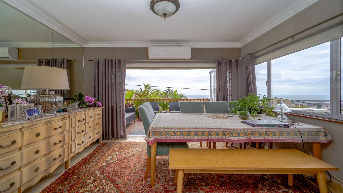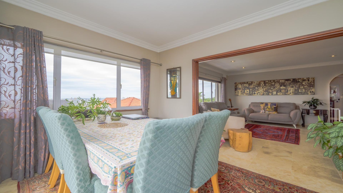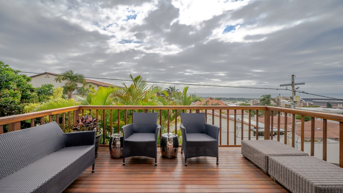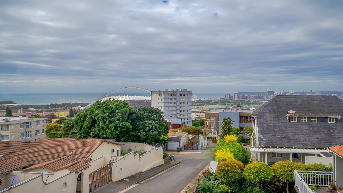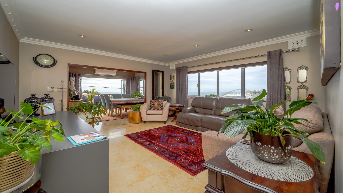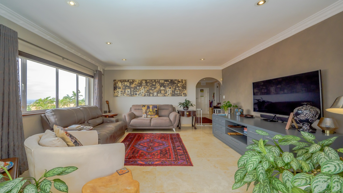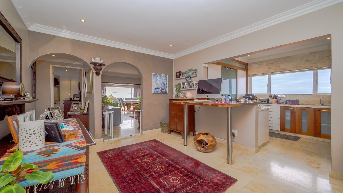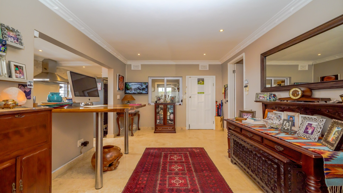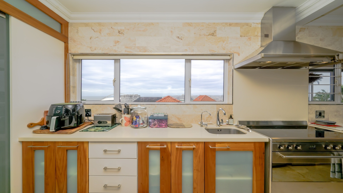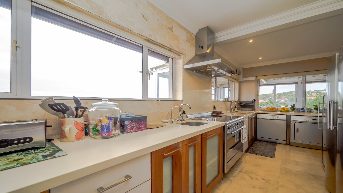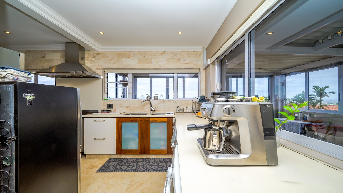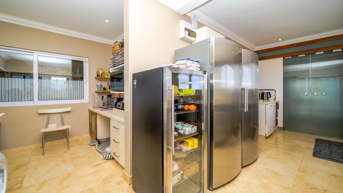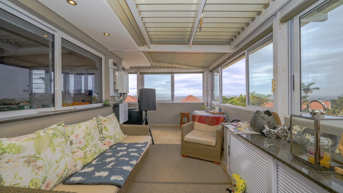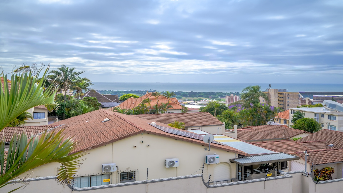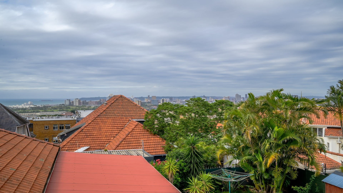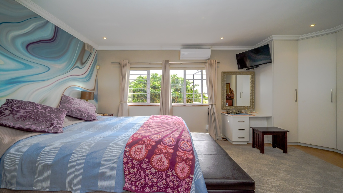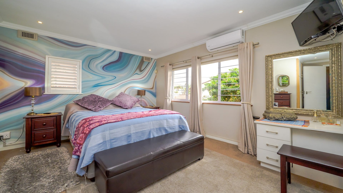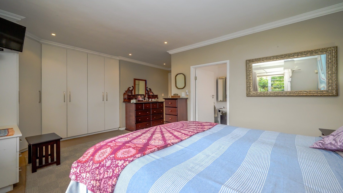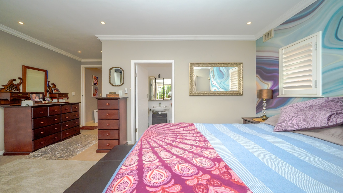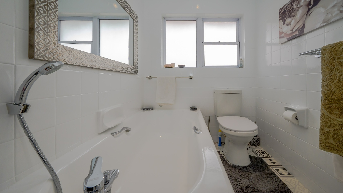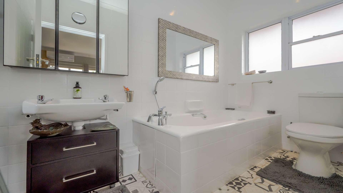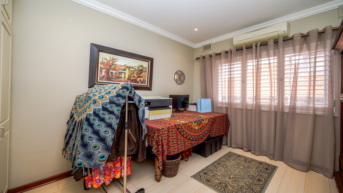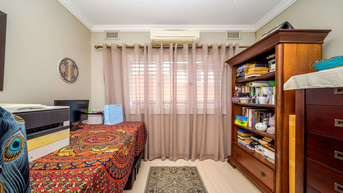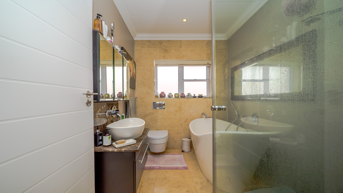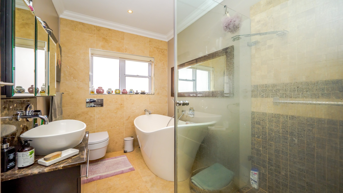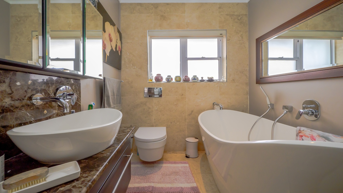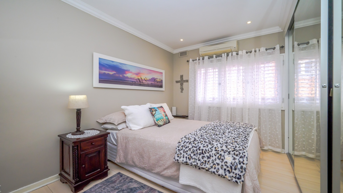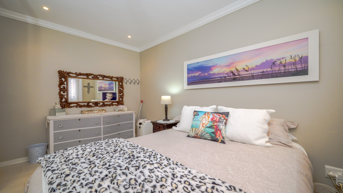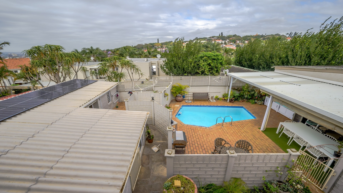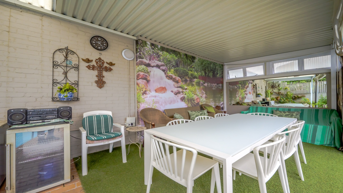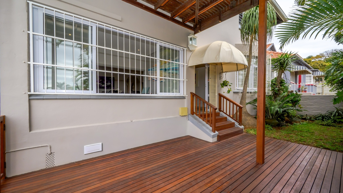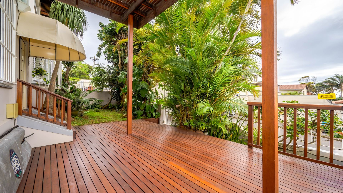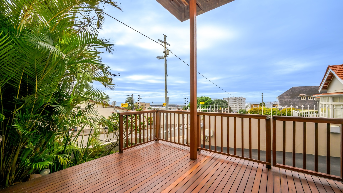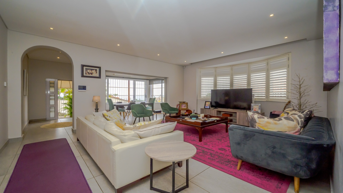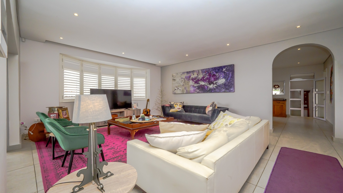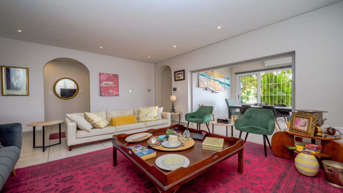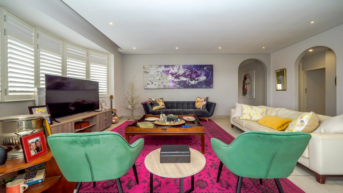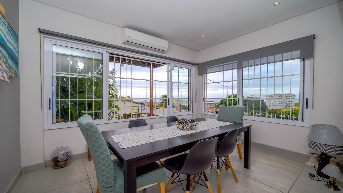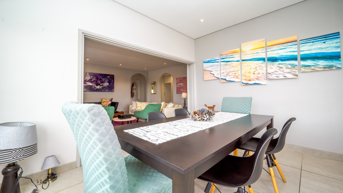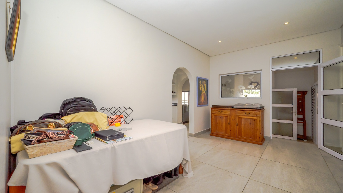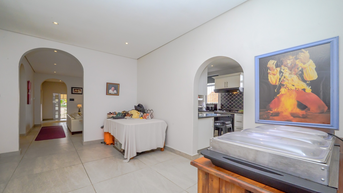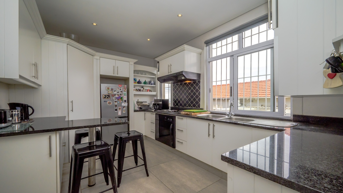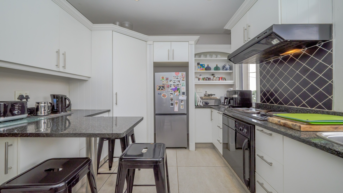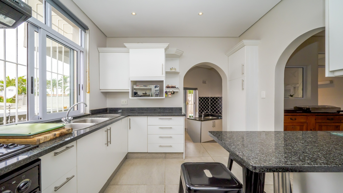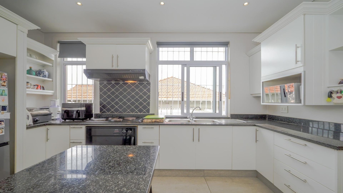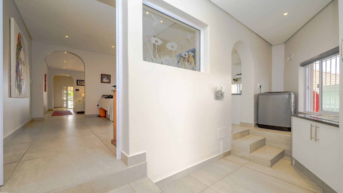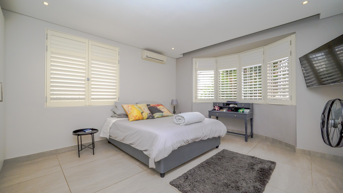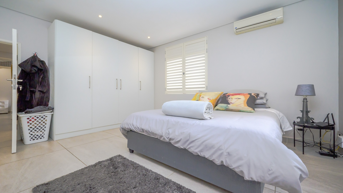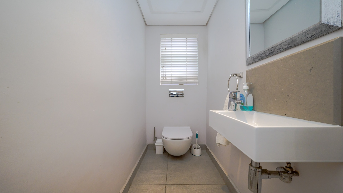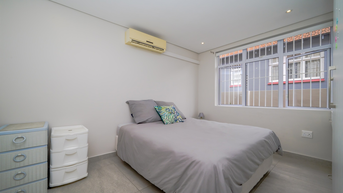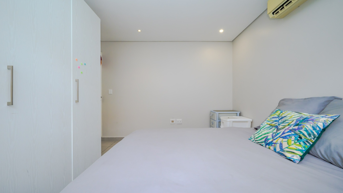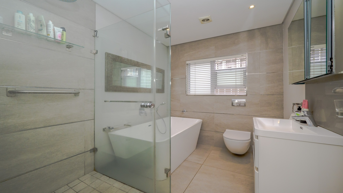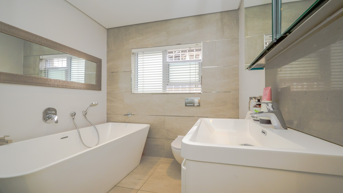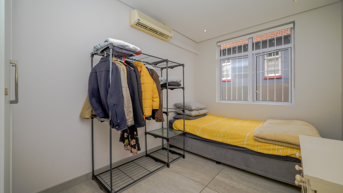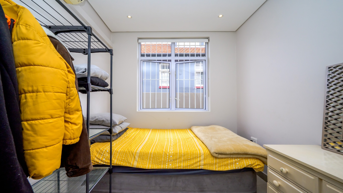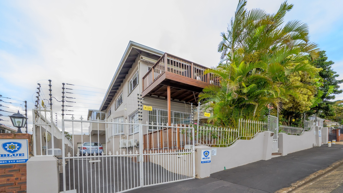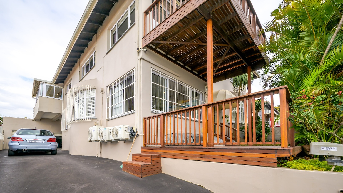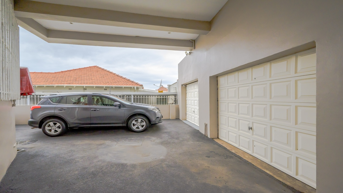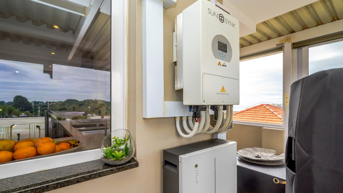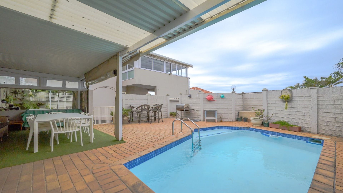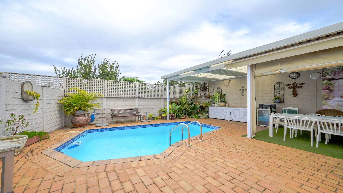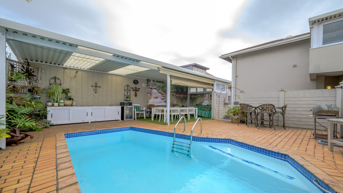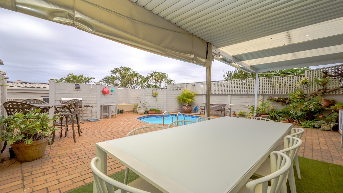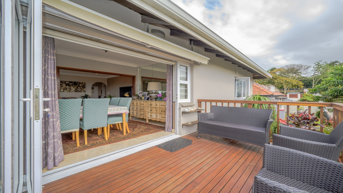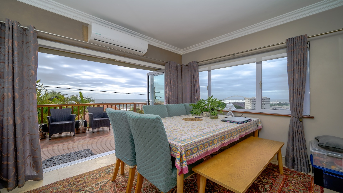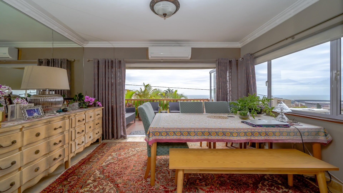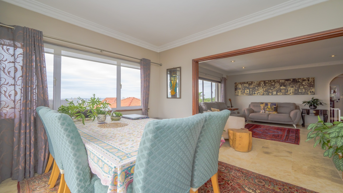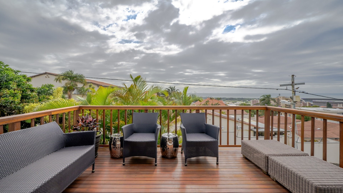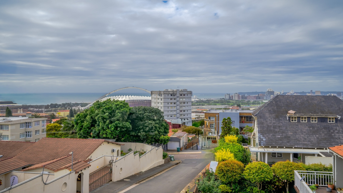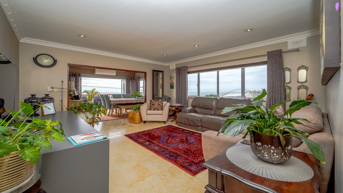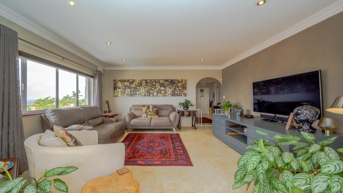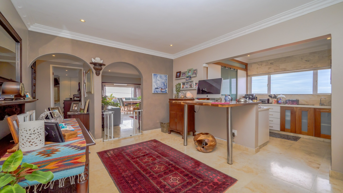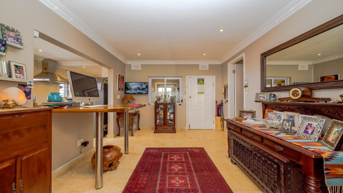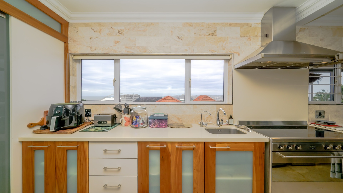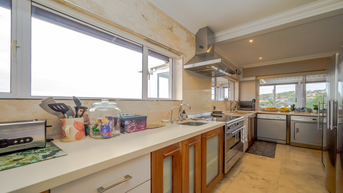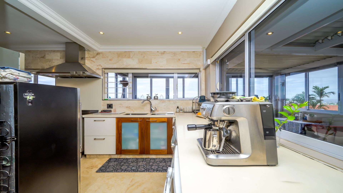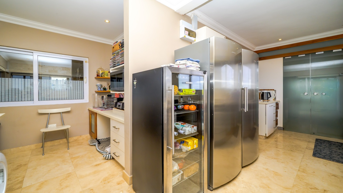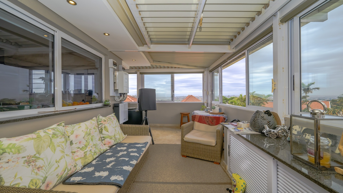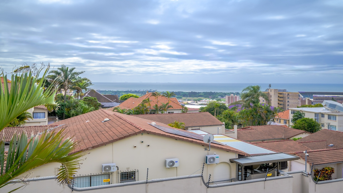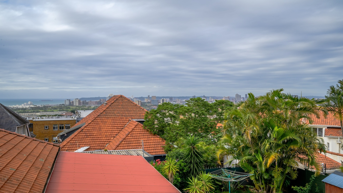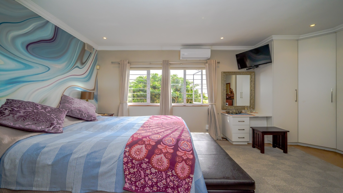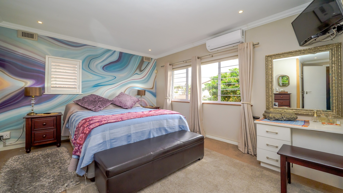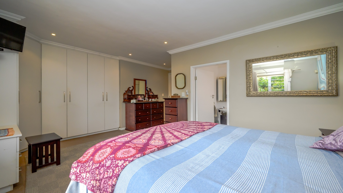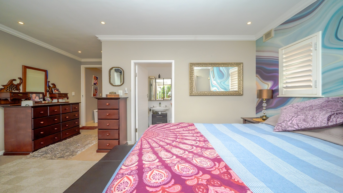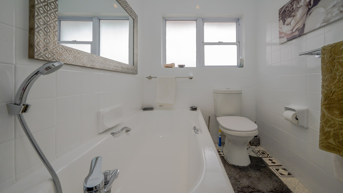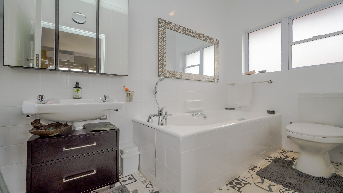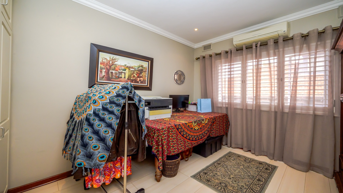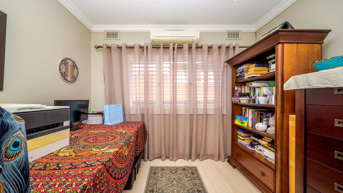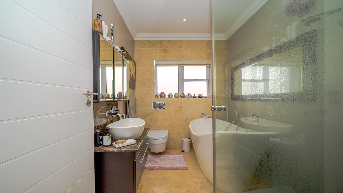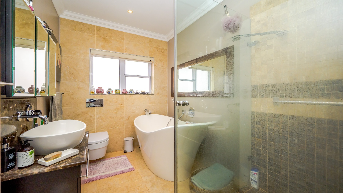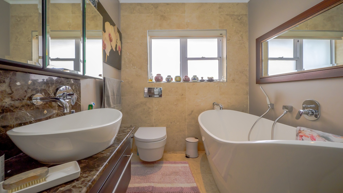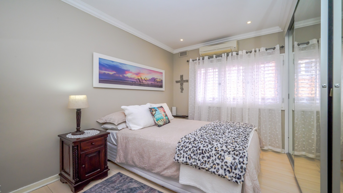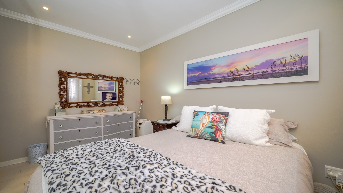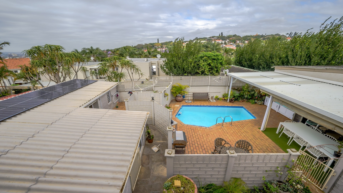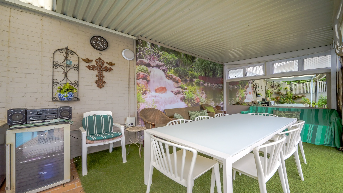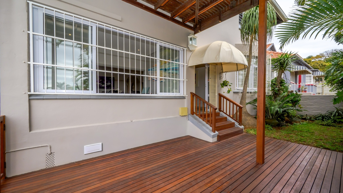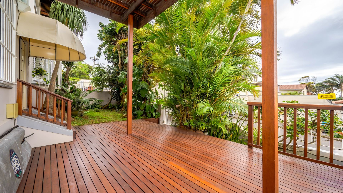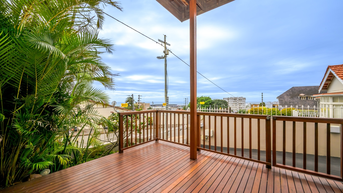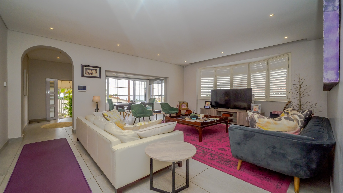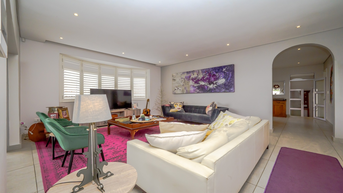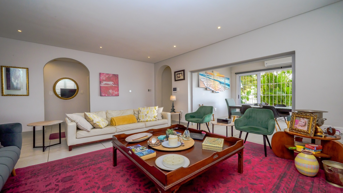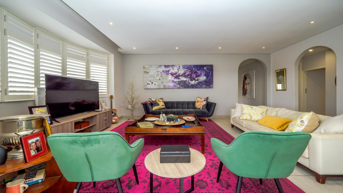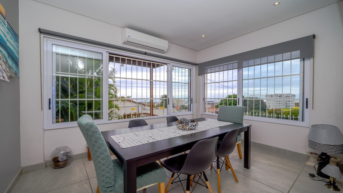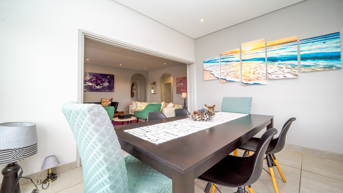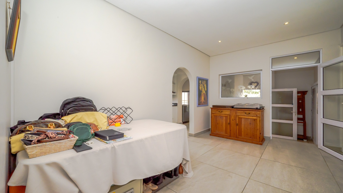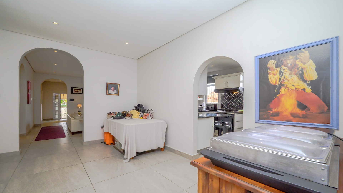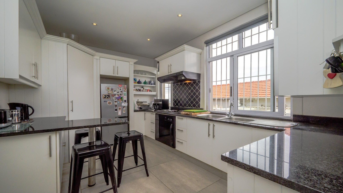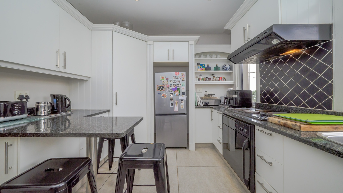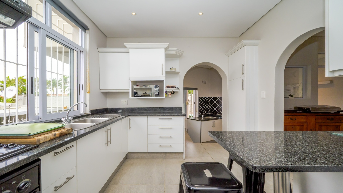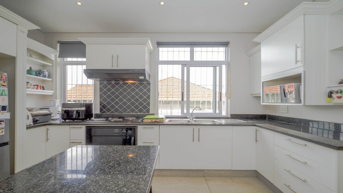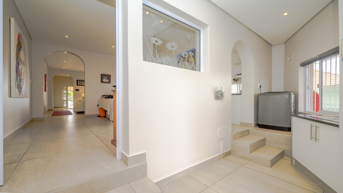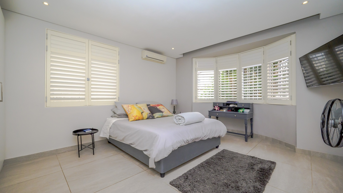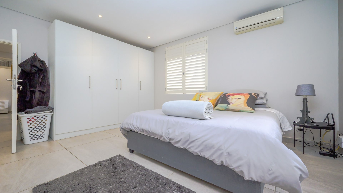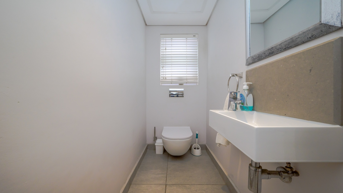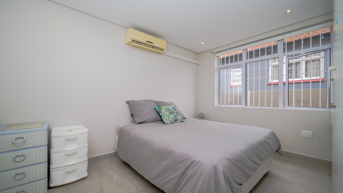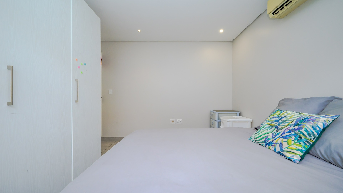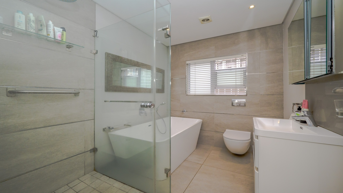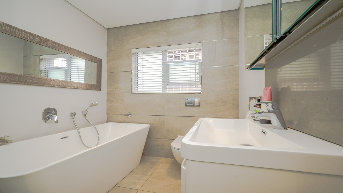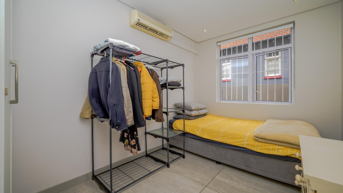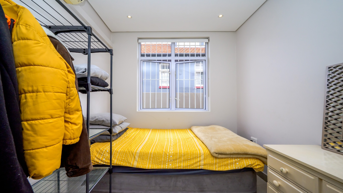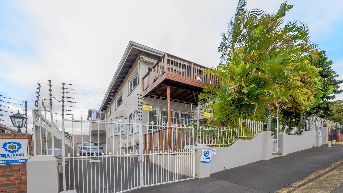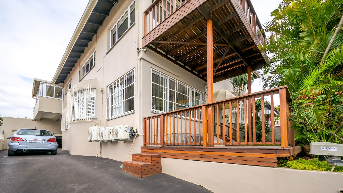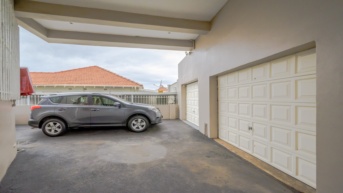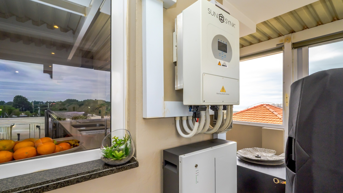- 6
- 3.5
- 2
- 502 m2
Monthly Costs
Monthly Bond Repayment ZAR .
Calculated over years at % with no deposit. Change Assumptions
Affordability Calculator | Bond Costs Calculator | Bond Repayment Calculator | Apply for a Bond- Bond Calculator
- Affordability Calculator
- Bond Costs Calculator
- Bond Repayment Calculator
- Apply for a Bond
Bond Calculator
Affordability Calculator
Bond Costs Calculator
Bond Repayment Calculator
Contact Us

Disclaimer: The estimates contained on this webpage are provided for general information purposes and should be used as a guide only. While every effort is made to ensure the accuracy of the calculator, RE/MAX of Southern Africa cannot be held liable for any loss or damage arising directly or indirectly from the use of this calculator, including any incorrect information generated by this calculator, and/or arising pursuant to your reliance on such information.
Property description
Step into this beautifully maintained home offering comfort, space, and a touch of elegance throughout. Upstairs- The spacious kitchen is thoughtfully designed with built-in cupboards, Caesarstone countertops, a movable gas stove, high-powered extractor fan, double sink, and plumbing for both a washing machine and dishwasher. A convenient breakfast nook and ample natural light complete this inviting space. The entrance hall flows seamlessly into the sleek kitchen, lounge, bedrooms, and bathrooms. The open-plan lounge and dining area extend to a wooden deck balcony, boasting stunning sea and city views — the perfect spot to unwind after a long day or enjoy your morning coffee. The lounge impresses with its generous proportions, bright ambiance, and scenic outlook, while the guest bathroom offers a stylish combination of a bathtub, shower, basin, and toilet. The home features three spacious bedrooms, including a main bedroom with built-in cupboards and a modern en-suite bathroom complete with bathtub, basin, and toilet. A separate area leads from the kitchen into a versatile space that can be used as a home office or a man cave.
Downstairs- The spacious kitchen features built-in cupboards, granite countertops, a built-in oven, stove, extractor fan, double sink, and a convenient breakfast nook. Ample natural light fills the space, flowing seamlessly into a separate scullery area plumbed for a washing machine. The lounge impresses with its generous size, bright ambiance, and views, leading into a well-appointed dining area. There is additional space before the kitchen entrance, ideal for added functionality or decor. A guest toilet with a basin is conveniently located on the ground floor. This home offers three spacious bedrooms, all fully tiled and air-conditioned. The main bathroom includes a bathtub, shower, basin, and toilet. From the front door, you step out onto a large deck area that offer sea views — perfect for relaxing or entertaining. On the side of the deck, you have a garden area. Property includes a store room or helper's accommodation with a bathroom.
Situated in the tranquil cul-de-sac of Ross Gardens Road, Morningside — just off Rapson Road — the property is surrounded by upmarket homes, offering peace and privacy. Residents can enjoy a pool and braai area, ideal for entertaining family and friends. The unit includes 2 garages and additional parking space for up to 6 cars, all accessible via a neat, paved driveway. The property stands out for its pristine condition, semi-covered entertainment area with pool, and well-maintained amenities. Perfect for a large or extended family to live together while enjoying separate spaces. A rare find in Morningside — stylish, spacious, and move-in ready. Units can be purchased separately.
Property Details
- 6 Bedrooms
- 3.5 Bathrooms
- 2 Garages
- 1 Ensuite
- 2 Lounges
- 2 Dining Area
Property Features
- Study
- Balcony
- Patio
- Pool
- Deck
- Staff Quarters
- Laundry
- Storage
- Aircon
- Pets Allowed
- Fence
- Access Gate
- Alarm
- Scenic View
- Sea View
- Kitchen
- Pantry
- Guest Toilet
- Entrance Hall
- Paving
- Garden
- Intercom
- Family TV Room
| Bedrooms | 6 |
| Bathrooms | 3.5 |
| Garages | 2 |
| Erf Size | 502 m2 |
Contact the Agent

Caleb Churman
Full Status Property Practitioner
