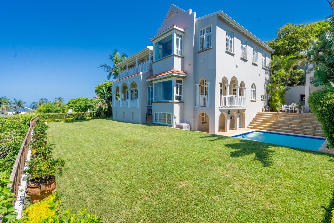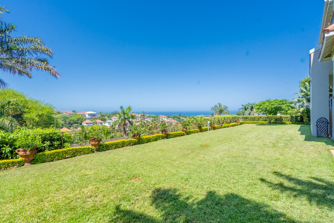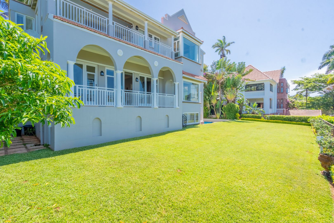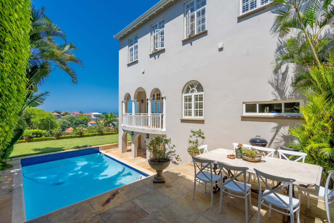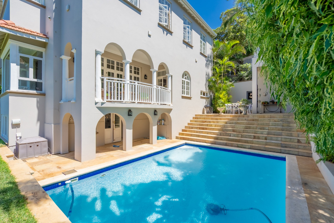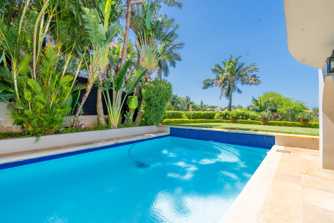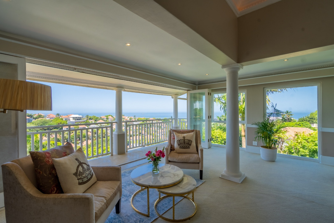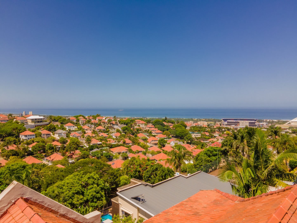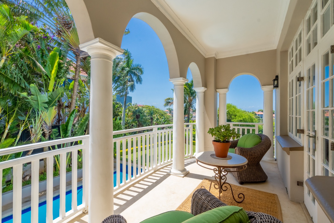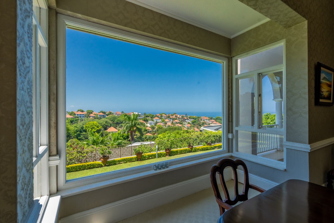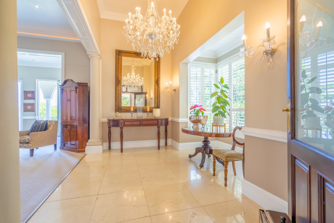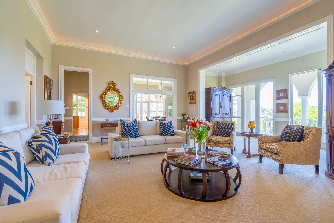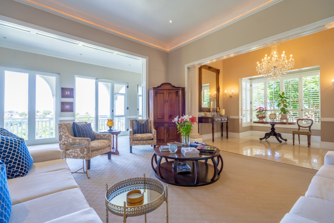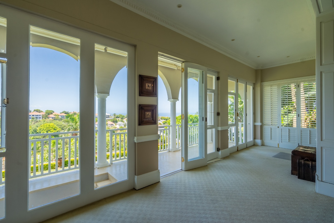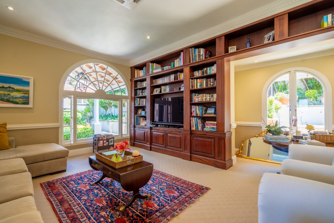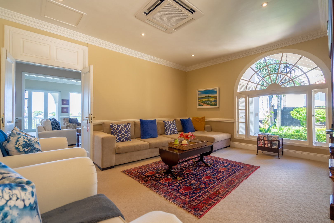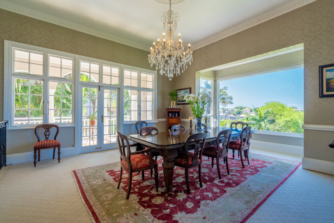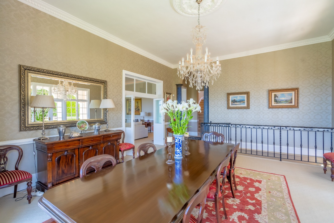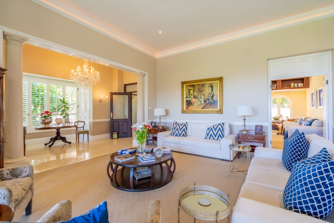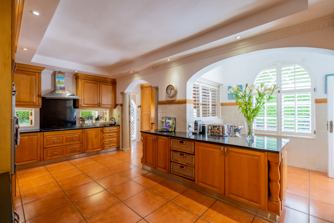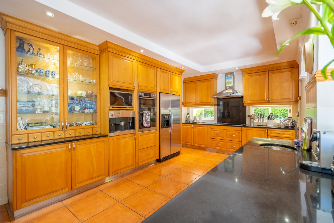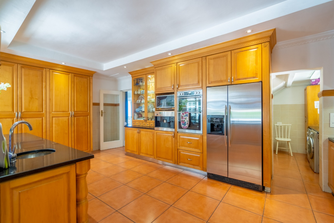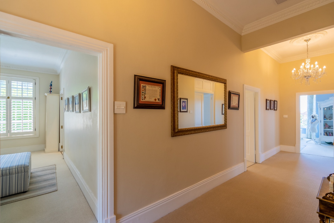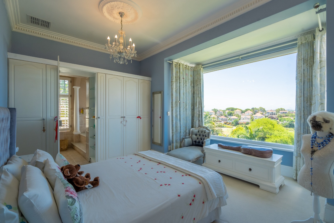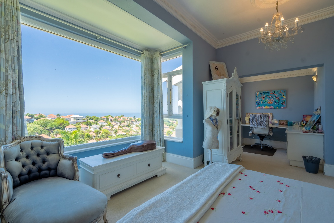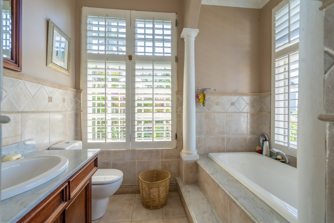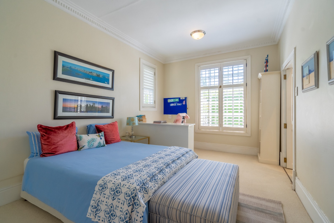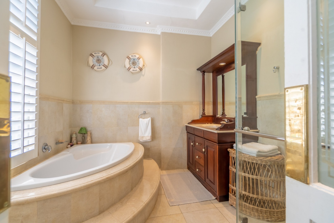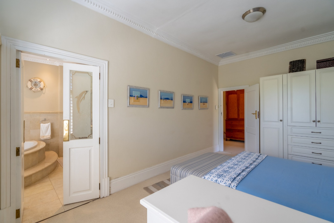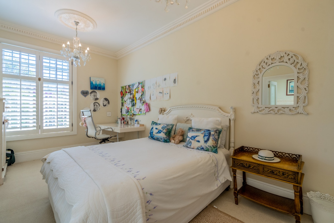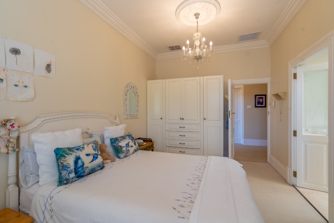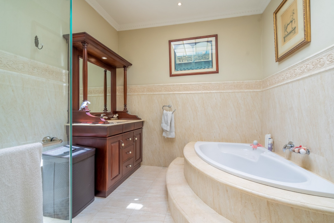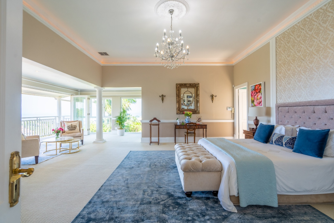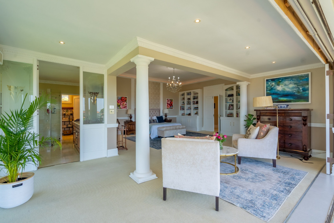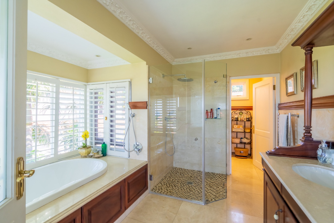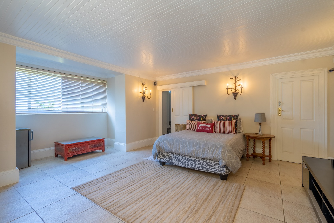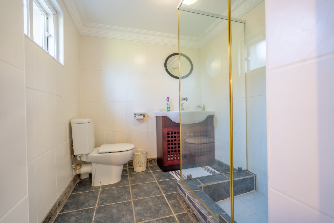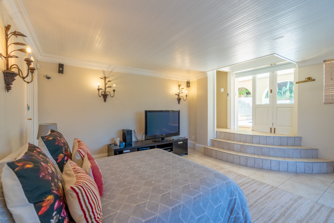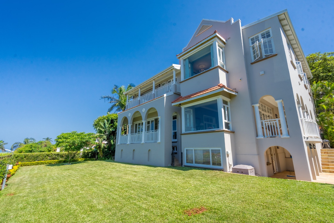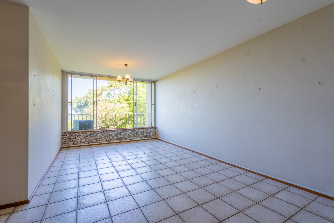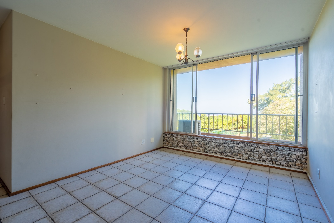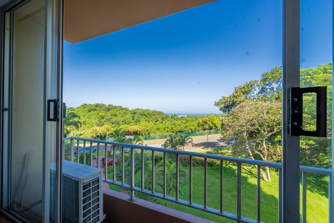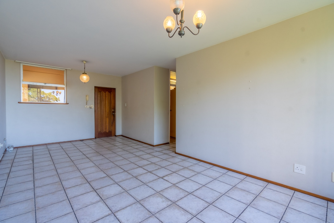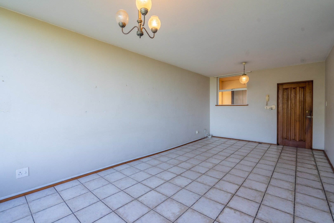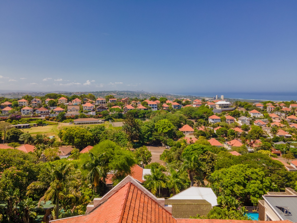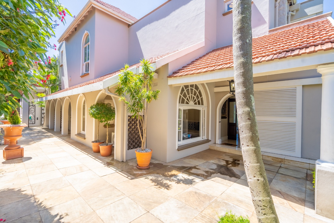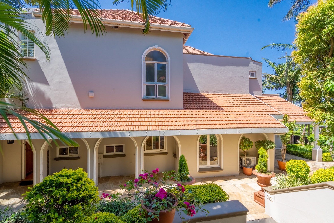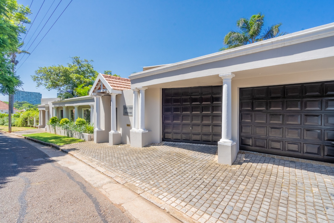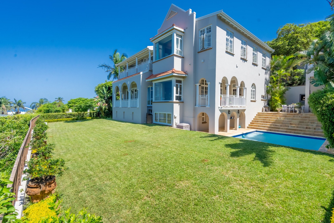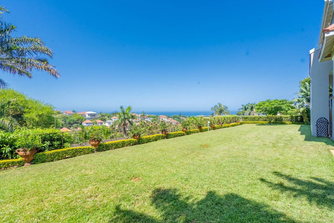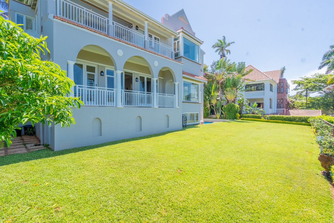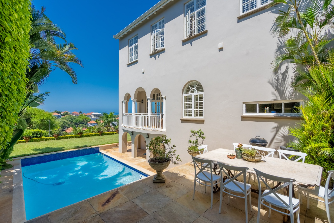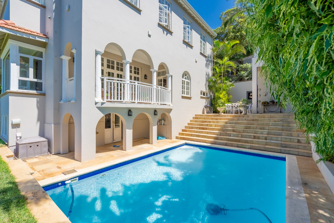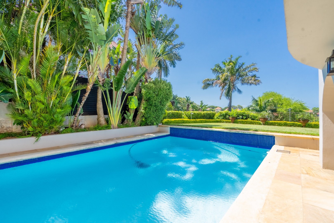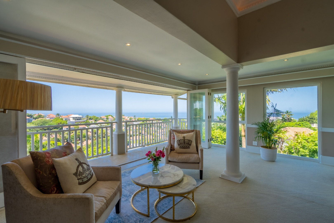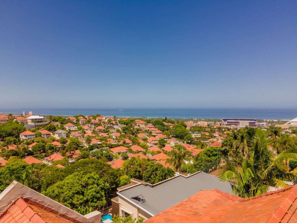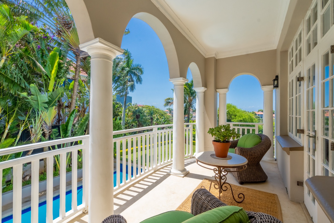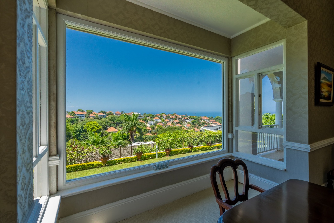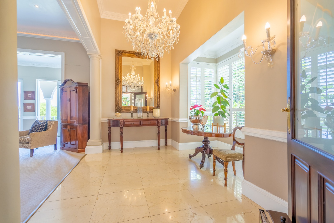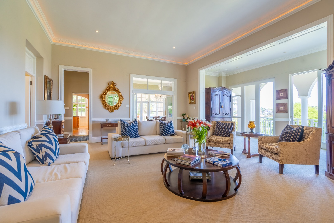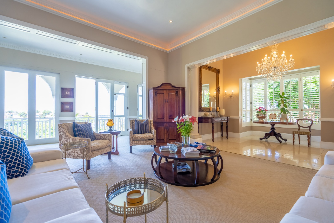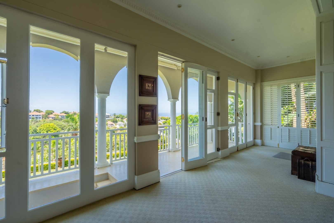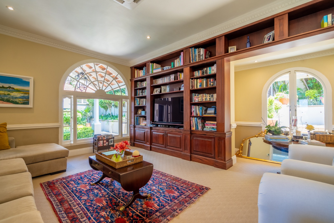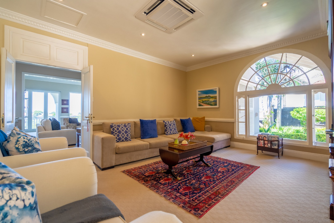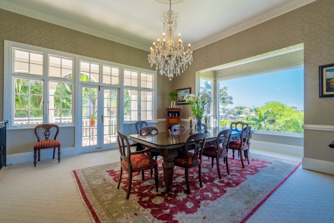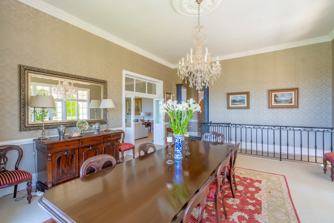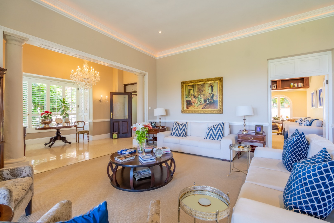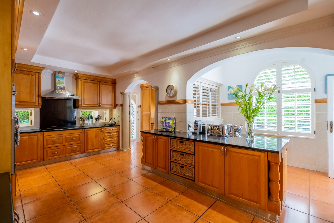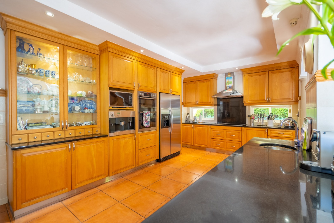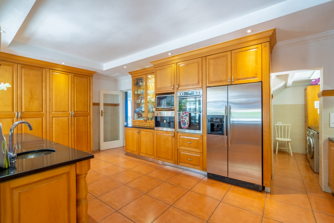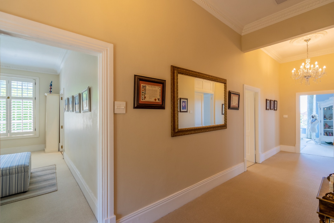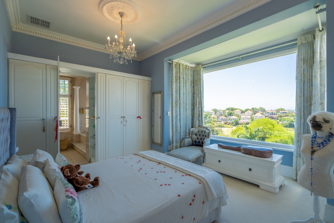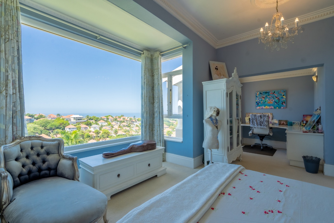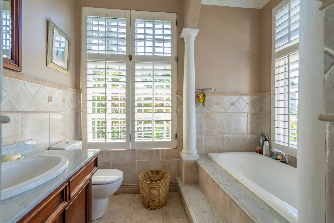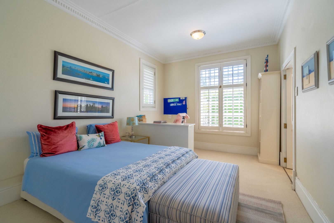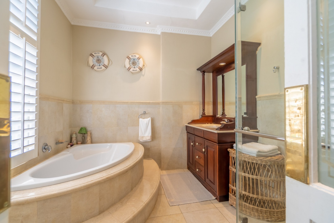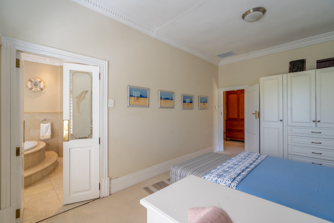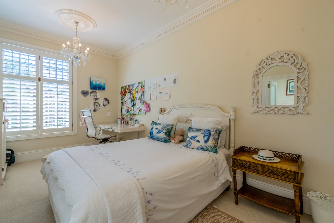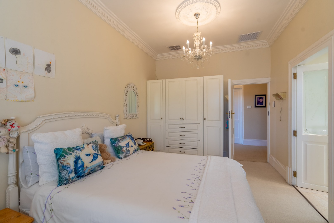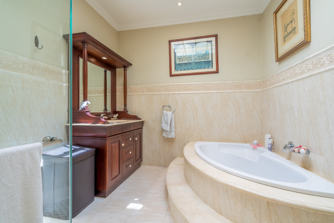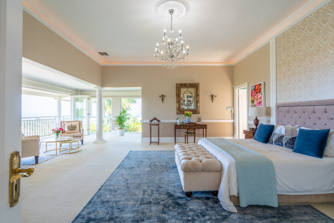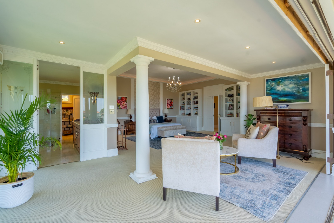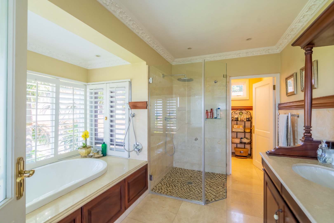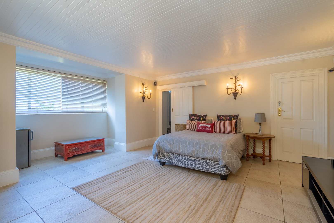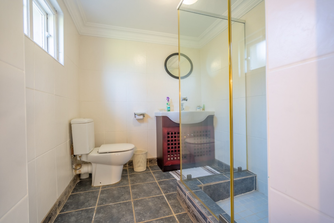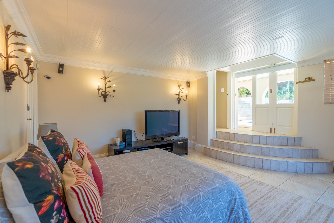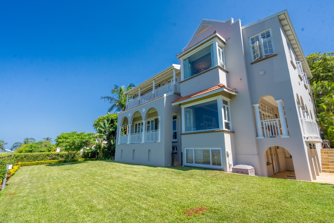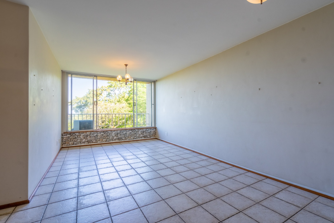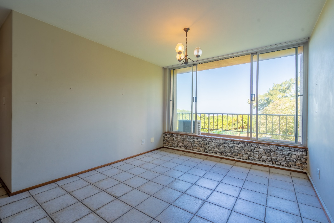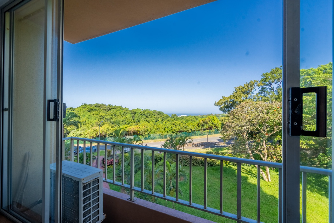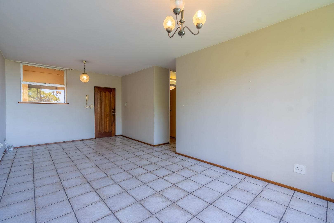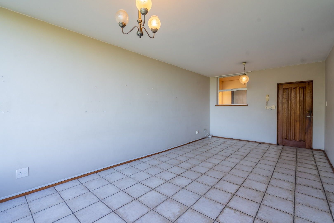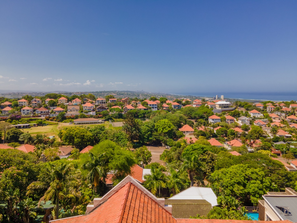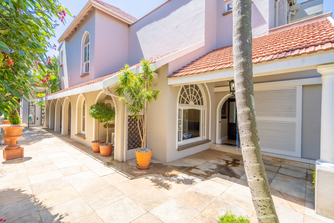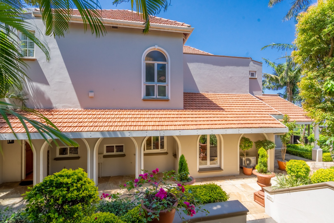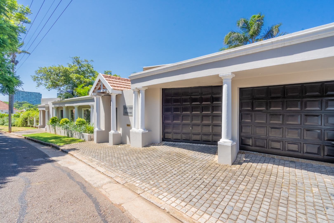- 4
- 4
- 1
- 1 128 m2
Monthly Costs
Monthly Bond Repayment ZAR .
Calculated over years at % with no deposit. Change Assumptions
Affordability Calculator | Bond Costs Calculator | Bond Repayment Calculator | Apply for a Bond- Bond Calculator
- Affordability Calculator
- Bond Costs Calculator
- Bond Repayment Calculator
- Apply for a Bond
Bond Calculator
Affordability Calculator
Bond Costs Calculator
Bond Repayment Calculator
Contact Us

Disclaimer: The estimates contained on this webpage are provided for general information purposes and should be used as a guide only. While every effort is made to ensure the accuracy of the calculator, RE/MAX of Southern Africa cannot be held liable for any loss or damage arising directly or indirectly from the use of this calculator, including any incorrect information generated by this calculator, and/or arising pursuant to your reliance on such information.
Mun. Rates & Taxes: ZAR 5771.06
Property description
4 Bedrooms | 5.5 Bathrooms | Guest Suite | Pool | 4-Car Garage
Built in 1928, this gracious double-storey mansion stands proudly in one of Morningside’s most sought-after avenues. Set amidst lush, tropical gardens, this beautifully preserved home offers a rare combination of classic architecture, modern finishes, and breathtaking panoramic views stretching from Umhlanga to the Bluff.
A dramatic staircase leads through manicured greenery to the home's grand entrance. Inside, high ceilings and generously proportioned rooms offer an immediate sense of space and elegance. The open-plan formal lounge opens onto a wide front balcony - perfect for entertaining or simply soaking in the expansive views. The adjacent formal dining room and well-appointed kitchen flow effortlessly, designed to suit both everyday family living and grand-scale entertaining. A spacious study or TV lounge, complete with built-in bookshelves and a striking feature window, adds to the home's timeless charm.
Upstairs, four luxurious en-suite bedrooms await. The magnificent main suite, occupying a corner position, features a spacious walk-in dressing room and a lavish bathroom. Attention to security is paramount: an automatic door secures the upstairs wing at night, and all windows are fitted with additional burglar proofing for complete peace of mind.
On the lower level, a substantial basement includes a full guest suite, a utility room currently used as a gym, a wine cellar, and additional storage areas. The pool area, privately positioned off to the side of the home, is accessible from both the kitchen and the basement - an ideal retreat for relaxing or hosting guests. A level lawn offers a safe and beautiful play area for children or the perfect setting for outdoor events.
Separate from the main house, a fully self-contained guest suite (or ideal home office/staff quarters) features a lounge, bedroom, and bathroom, all accessed from the entrance courtyard.
Additional features include garaging for four vehicles at road level and impeccable attention to detail throughout.
This is a rare opportunity to own an extraordinary residence that seamlessly blends old-world charm with contemporary comfort. Perfect for the discerning buyer seeking luxury, privacy, and timeless appeal in one of Durban’s premier suburbs.
Property Details
- 4 Bedrooms
- 4 Bathrooms
- 1 Garages
- 4 Ensuite
- 2 Lounges
- 1 Dining Area
Property Features
- Study
- Balcony
- Pool
- Gym
- Staff Quarters
- Laundry
- Storage
- Aircon
- Satellite
- Pets Allowed
- Access Gate
- Alarm
- Scenic View
- Kitchen
- Entrance Hall
- Garden
- Intercom
| Bedrooms | 4 |
| Bathrooms | 4 |
| Garages | 1 |
| Erf Size | 1 128 m2 |
