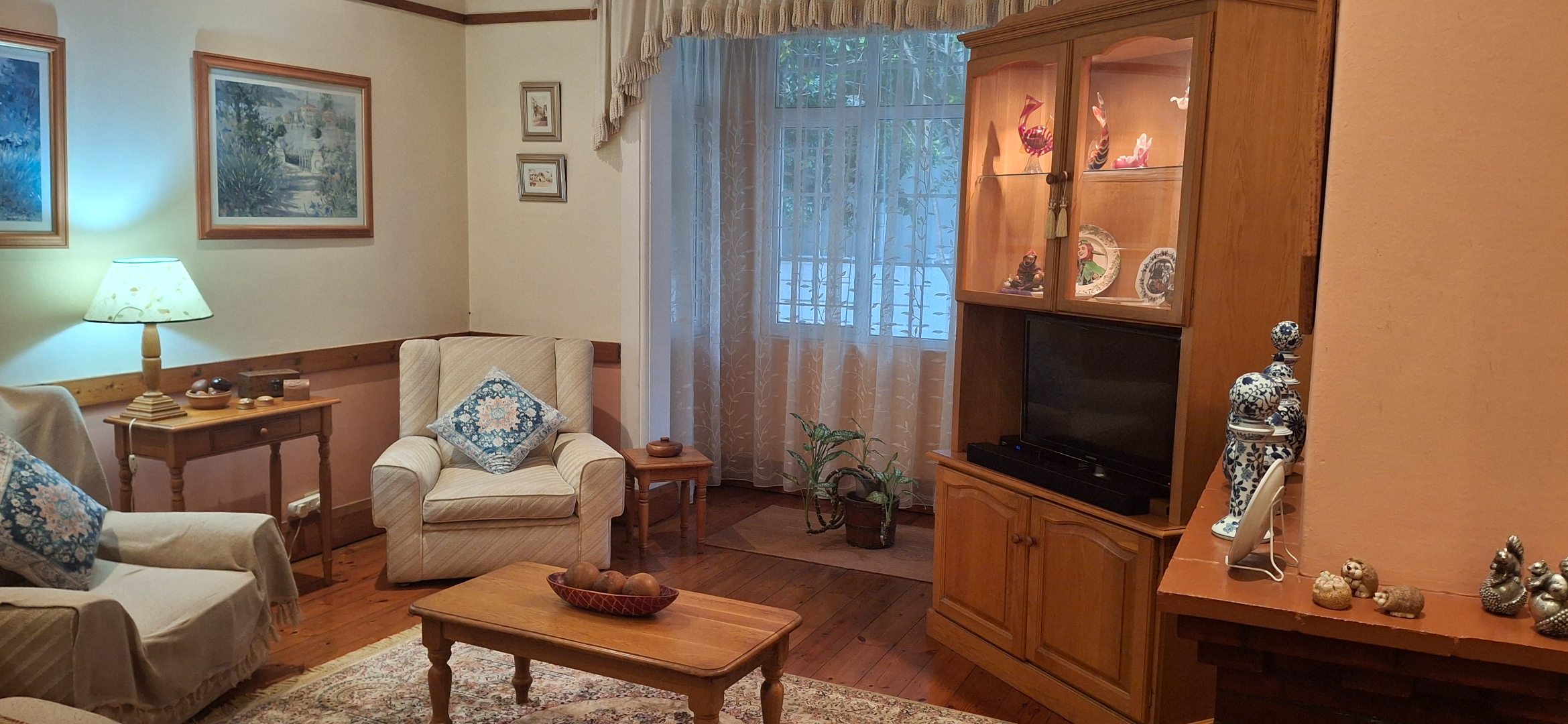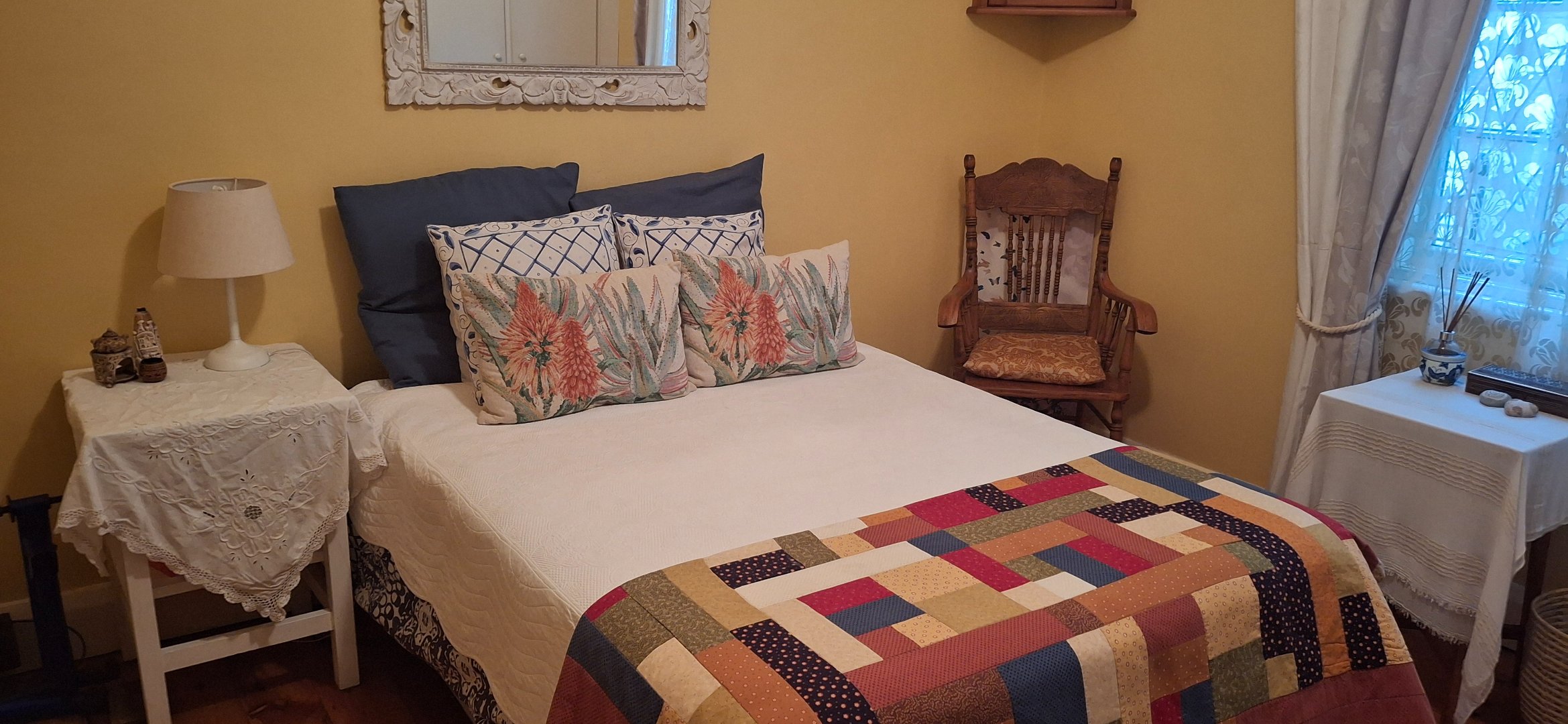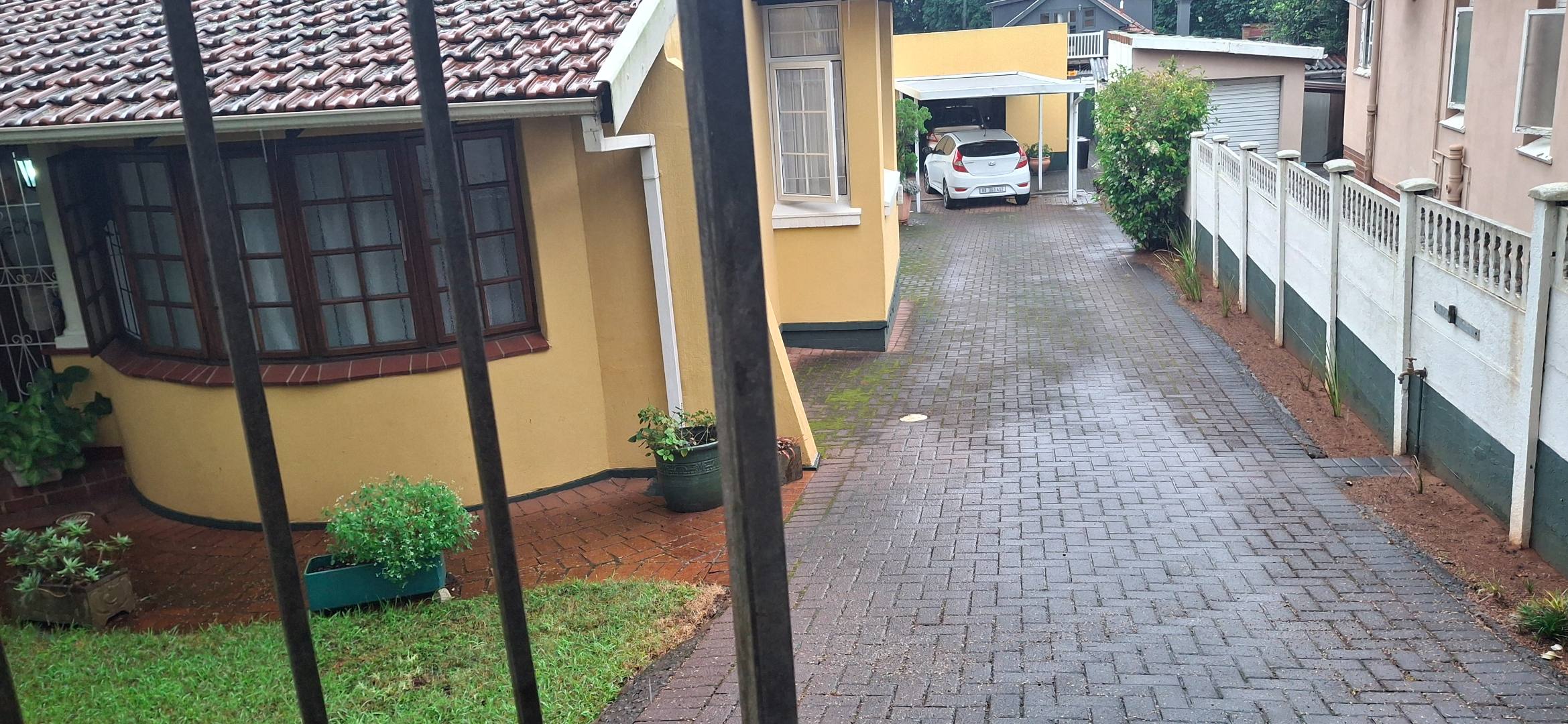- 4
- 2
- 1
- 654 m2
Monthly Costs
Monthly Bond Repayment ZAR .
Calculated over years at % with no deposit. Change Assumptions
Affordability Calculator | Bond Costs Calculator | Bond Repayment Calculator | Apply for a Bond- Bond Calculator
- Affordability Calculator
- Bond Costs Calculator
- Bond Repayment Calculator
- Apply for a Bond
Bond Calculator
Affordability Calculator
Bond Costs Calculator
Bond Repayment Calculator
Contact Us

Disclaimer: The estimates contained on this webpage are provided for general information purposes and should be used as a guide only. While every effort is made to ensure the accuracy of the calculator, RE/MAX of Southern Africa cannot be held liable for any loss or damage arising directly or indirectly from the use of this calculator, including any incorrect information generated by this calculator, and/or arising pursuant to your reliance on such information.
Mun. Rates & Taxes: ZAR 2308.00
Property description
The Ideal Family Haven
Nestled in a peaceful, tree-lined street within a welcoming family-oriented community on Evans Road, this beautifully maintained four-bedroom home offers charm, comfort, and timeless appeal. Surrounded by manicured gardens perfect for summer entertaining and soaking in the sunshine, this is suburban living at its finest.
Perfectly positioned near Glenwood’s top-rated schools, vibrant shopping centers, quality hospitals, and key transport links, the home provides both convenience and lifestyle. Inside, the thoughtful layout creates a warm, inviting atmosphere, with four sun-drenched bedrooms showcasing elegant finishes and tasteful design.
The master suite is a true retreat—spacious, serene, and complete with a luxurious en-suite bathroom. A second, stylishly updated bathroom adds to the comfort and practicality for family living. Seamlessly connecting the indoors with the outdoors, the home features a lush garden that brings harmony and relaxation to everyday life.
At the rear, a generous verandah invites alfresco dining and effortless entertaining—perfect for those balmy summer evenings. The heart of the home, the kitchen, flows beautifully into the expansive dining area, while the high-ceilinged lounge offers warmth and a wonderful sense of space.
Adding even more value is a versatile outbuilding featuring a home office and an additional bedroom—ideal for guests, extended family, or a work-from-home setup. Parking is no issue, with a large lock-up garage exceeding the standard 49 sqm, a covered carport, and space for three more vehicles in the driveway—accommodating up to five cars in total.
The landscaped garden has been thoughtfully designed for beauty and low maintenance, complementing the home's immaculate condition. Move-in ready, refined, and solidly built—this is a residence that ticks all the boxes.
Homes of this quality and location are rare. If you’re seeking prestige, style, and comfort, contact me today to arrange your private viewing.
Property Details
- 4 Bedrooms
- 2 Bathrooms
- 1 Garages
- 1 Ensuite
- 1 Lounges
- 1 Dining Area
Property Features
- Study
- Patio
- Staff Quarters
- Laundry
- Storage
- Aircon
- Pets Allowed
- Fence
- Alarm
- Pantry
- Guest Toilet
- Paving
- Garden
| Bedrooms | 4 |
| Bathrooms | 2 |
| Garages | 1 |
| Erf Size | 654 m2 |








































