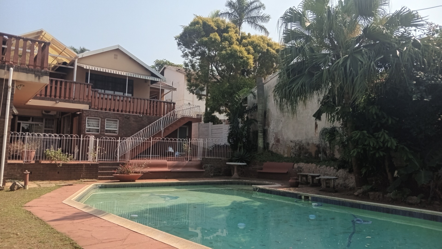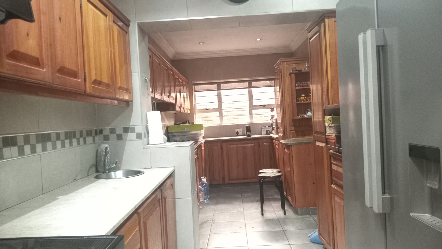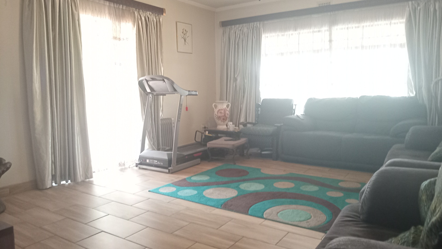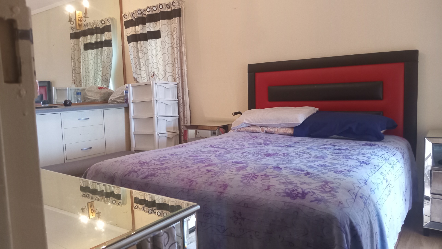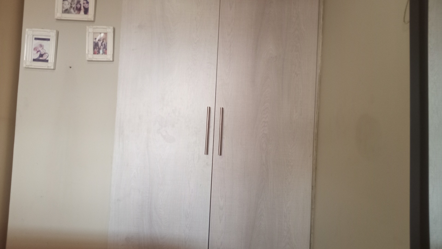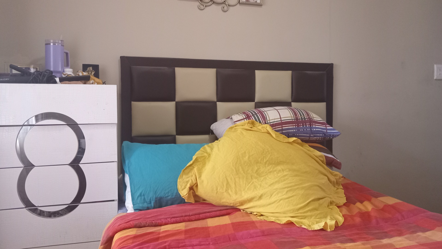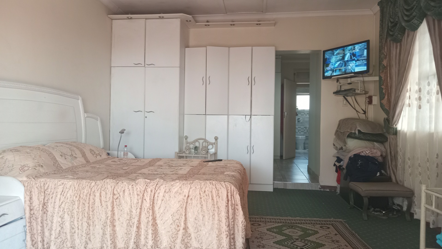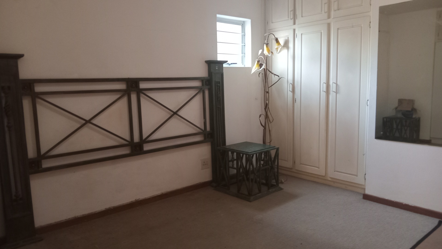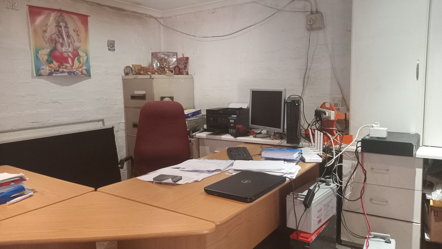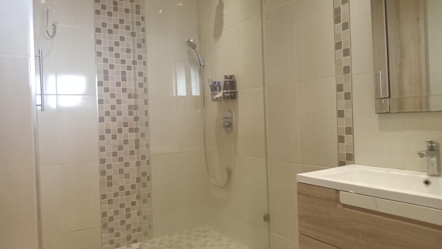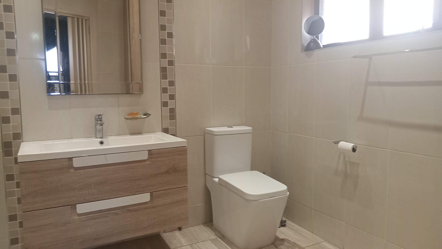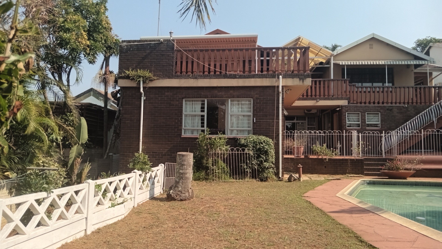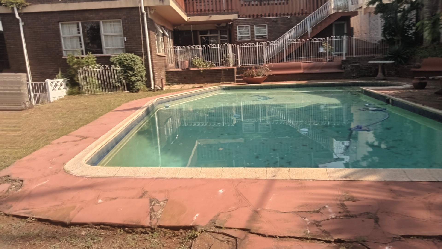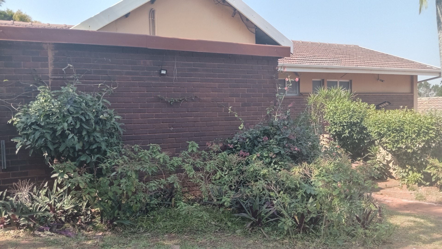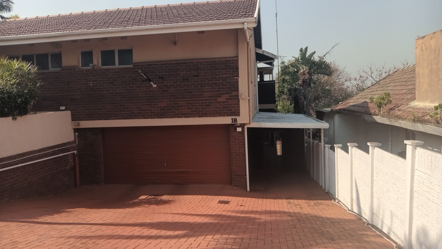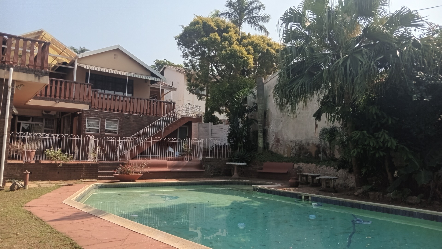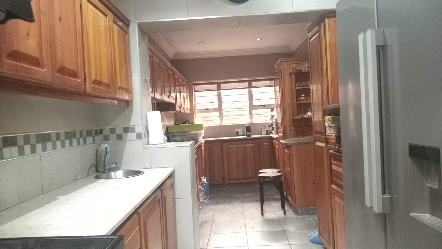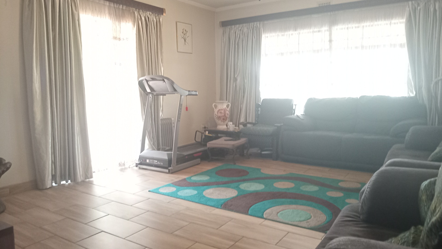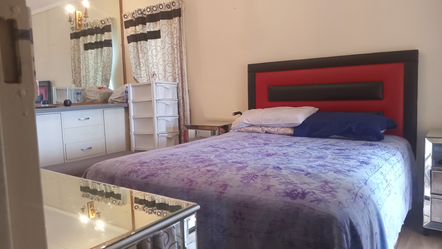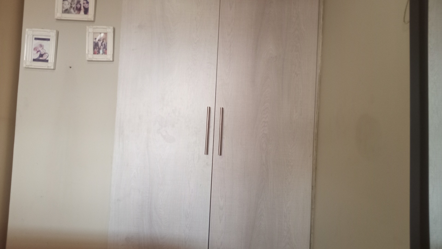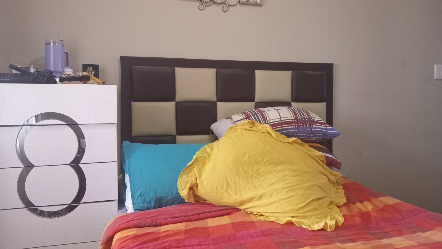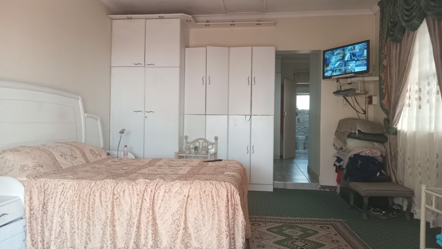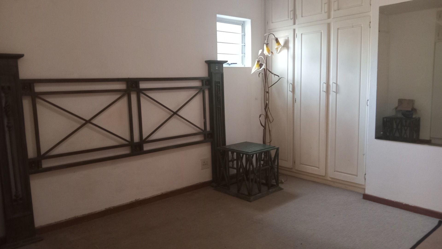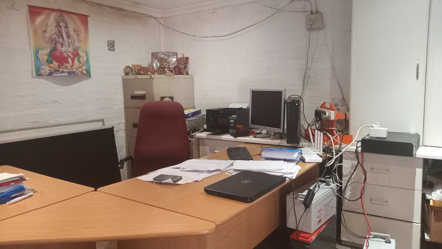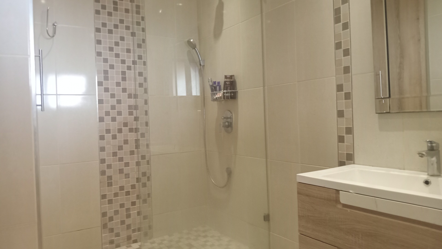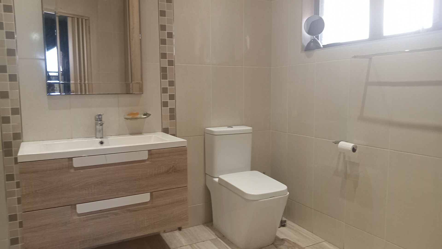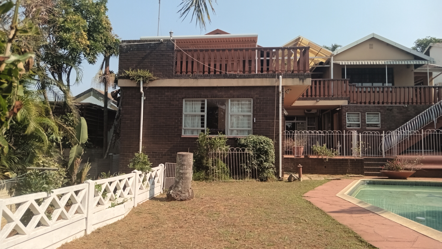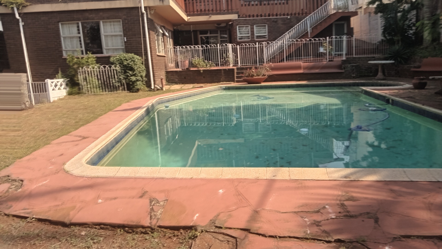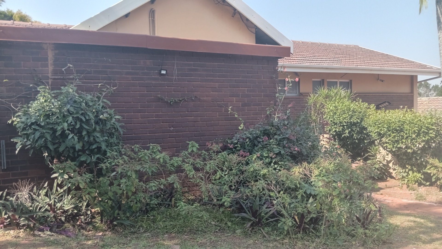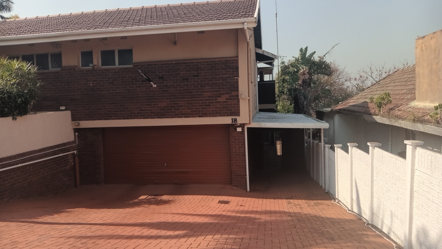- 7
- 4
- 2
- 962.0 m2
Monthly Costs
Monthly Bond Repayment ZAR .
Calculated over years at % with no deposit. Change Assumptions
Affordability Calculator | Bond Costs Calculator | Bond Repayment Calculator | Apply for a Bond- Bond Calculator
- Affordability Calculator
- Bond Costs Calculator
- Bond Repayment Calculator
- Apply for a Bond
Bond Calculator
Affordability Calculator
Bond Costs Calculator
Bond Repayment Calculator
Contact Us

Disclaimer: The estimates contained on this webpage are provided for general information purposes and should be used as a guide only. While every effort is made to ensure the accuracy of the calculator, RE/MAX of Southern Africa cannot be held liable for any loss or damage arising directly or indirectly from the use of this calculator, including any incorrect information generated by this calculator, and/or arising pursuant to your reliance on such information.
Mun. Rates & Taxes: ZAR 2200.00
Property description
This expansive residential property in Glenmore, Durban, offers significant space and versatility for a large family or those seeking dual living opportunities. Boasting seven bedrooms and four bathrooms, including one en-suite, this home provides ample accommodation. The interior features two functional kitchens, two comfortable lounges, and a dedicated dining room, ensuring generous living and entertaining areas. The main living room is brightly lit with large windows and modern tiled flooring, creating an inviting atmosphere. The seven bedrooms offer diverse layouts, with several featuring built-in wardrobes and dedicated vanity spaces, providing practical storage solutions. The bathrooms are well-appointed, including a modern design with a spacious walk-in shower and mosaic tile detailing. A dedicated office area provides a functional workspace, catering to remote work or study needs. Set on a generous 962 sqm erf, the property includes a private swimming pool, offering leisure potential for warm Durban days. The multi-level design incorporates balconies, providing outdoor spaces to enjoy the established garden with mature trees. Parking is abundant with two garages and an additional six parking spaces, accommodating multiple vehicles. The property also benefits from staff quarters and a separate flatlet, enhancing its versatility. Security is well-addressed with an alarm system, access gate, intercom, and CCTV surveillance, providing peace of mind. Located in the suburban area of Glenmore, this home offers a convenient address within Durban, South Africa. Key Features: * 7 Bedrooms, 4 Bathrooms (1 En-suite) * 2 Kitchens, 2 Lounges, 1 Dining Room * Private Swimming Pool * 2 Garages, 6 Additional Parking Spaces * Staff Quarters & Flatlet * Alarm System, Access Gate, Intercom, CCTV * 962 sqm Erf Size * Multi-level design with balconies
Property Details
- 7 Bedrooms
- 4 Bathrooms
- 2 Garages
- 1 Ensuite
- 2 Lounges
- 1 Dining Area
Property Features
- Pool
- Staff Quarters
- Access Gate
- Alarm
- Intercom
| Bedrooms | 7 |
| Bathrooms | 4 |
| Garages | 2 |
| Erf Size | 962.0 m2 |
