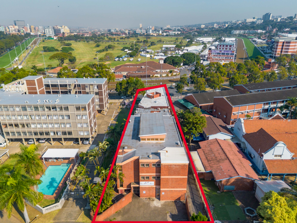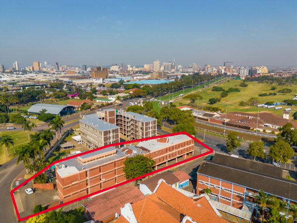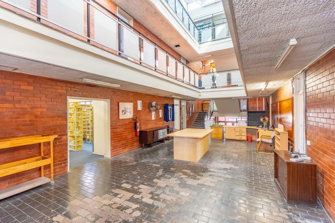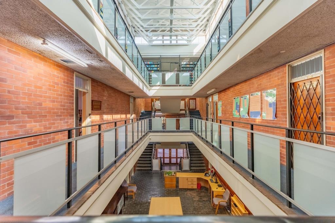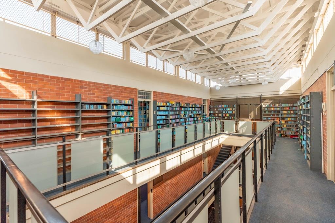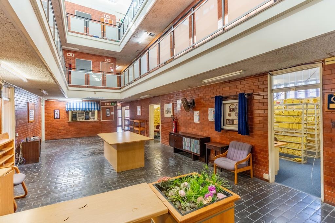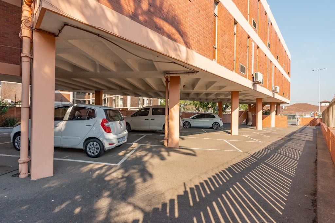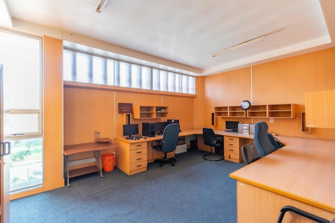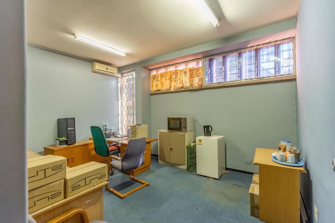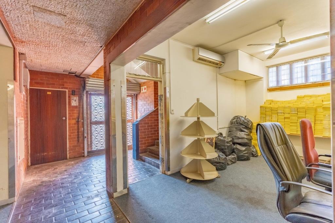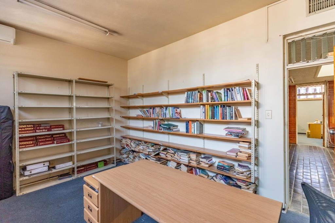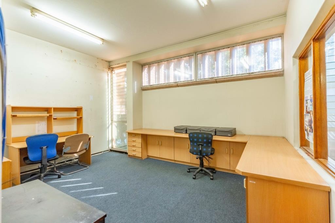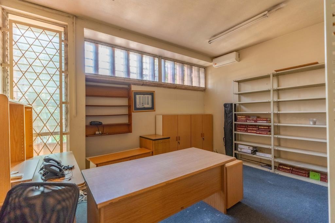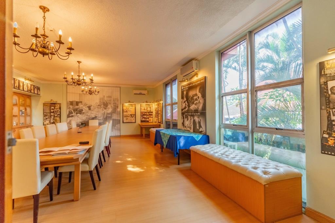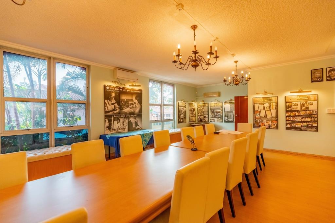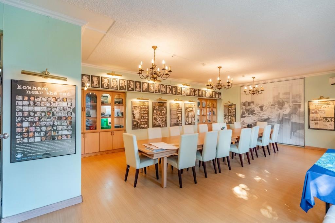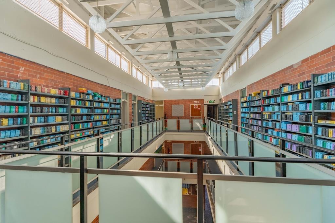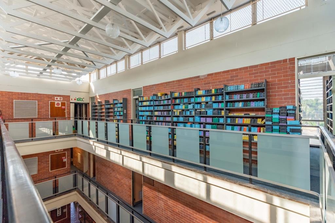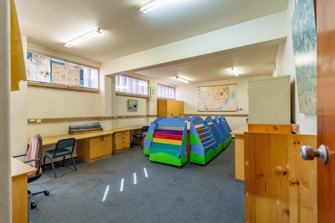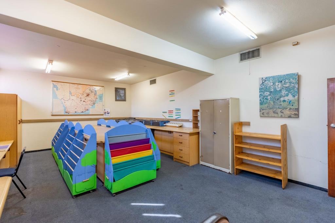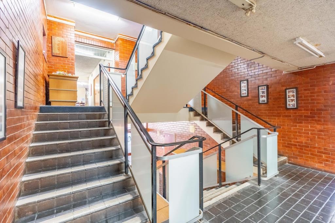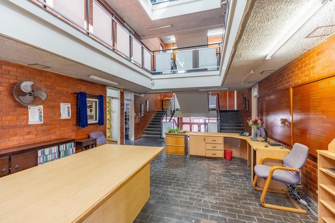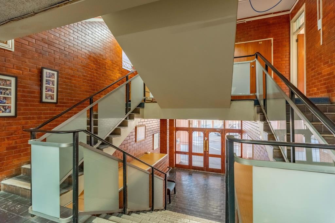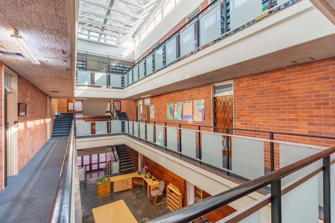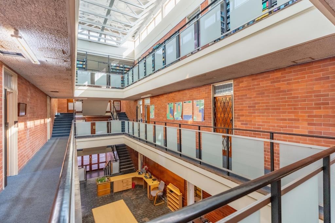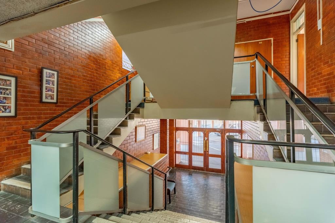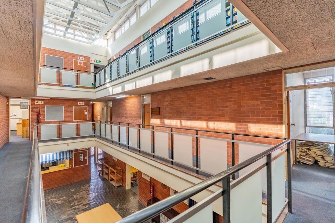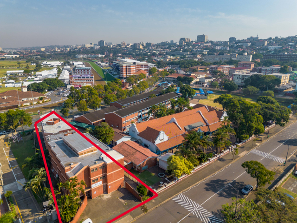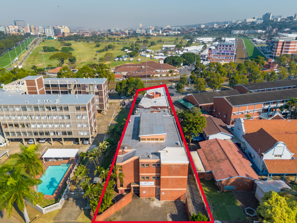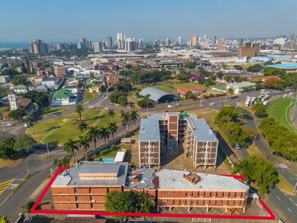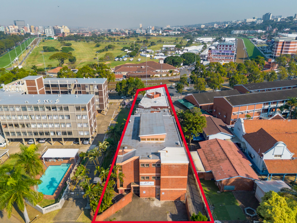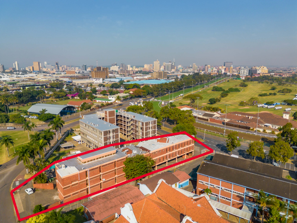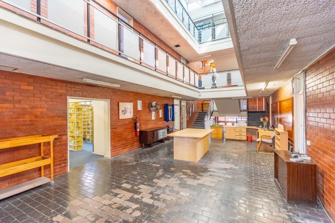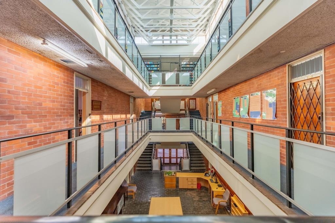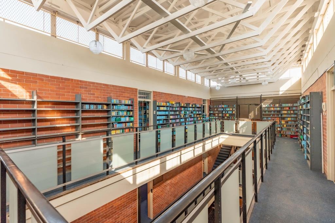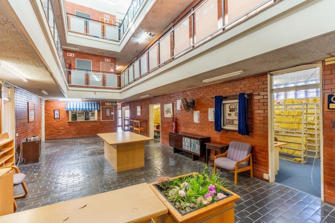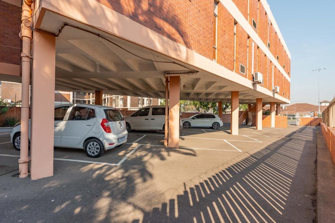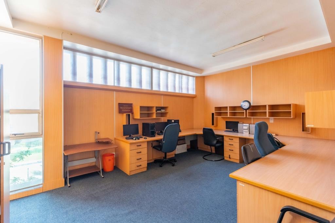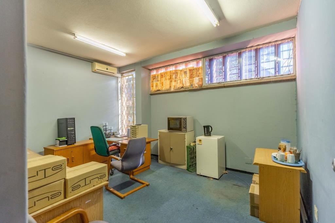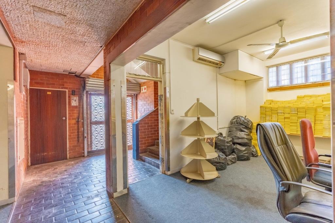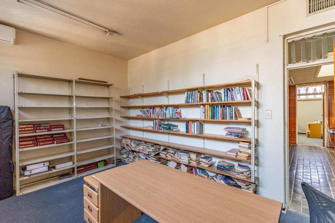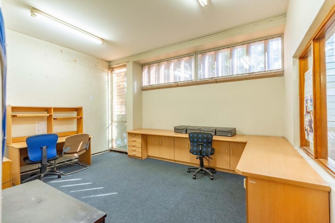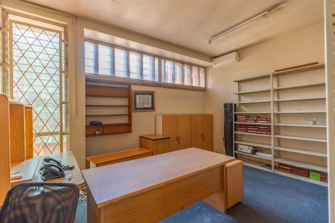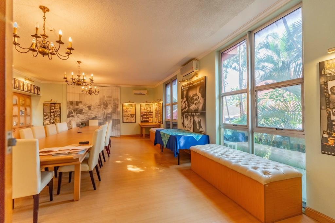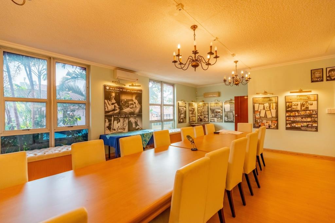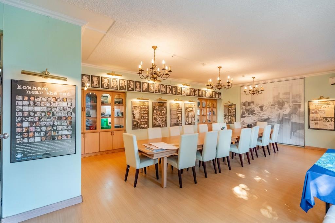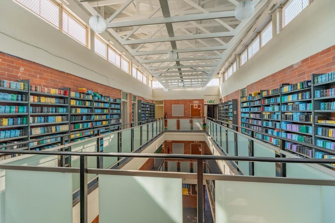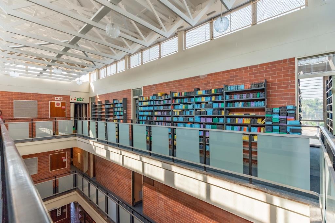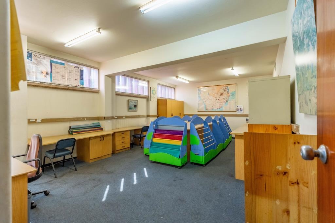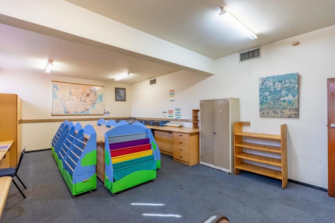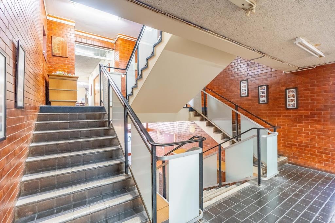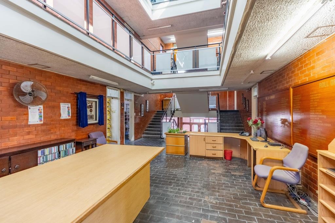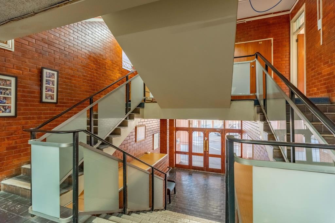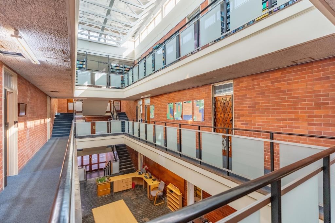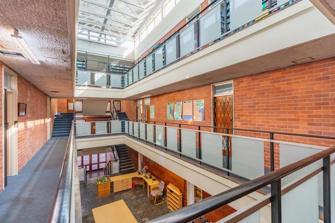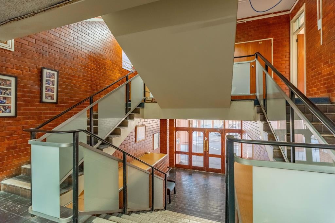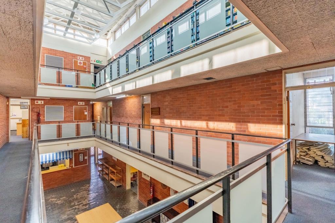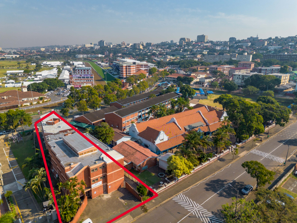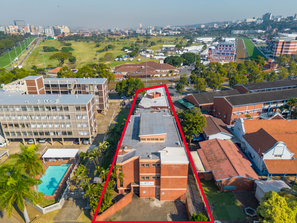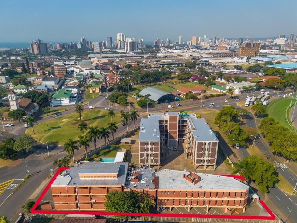- 4
- 1 650 m2
- 1 519.0 m2
Monthly Costs
Monthly Bond Repayment ZAR .
Calculated over years at % with no deposit. Change Assumptions
Affordability Calculator | Bond Costs Calculator | Bond Repayment Calculator | Apply for a Bond- Bond Calculator
- Affordability Calculator
- Bond Costs Calculator
- Bond Repayment Calculator
- Apply for a Bond
Bond Calculator
Affordability Calculator
Bond Costs Calculator
Bond Repayment Calculator
Contact Us

Disclaimer: The estimates contained on this webpage are provided for general information purposes and should be used as a guide only. While every effort is made to ensure the accuracy of the calculator, RE/MAX of Southern Africa cannot be held liable for any loss or damage arising directly or indirectly from the use of this calculator, including any incorrect information generated by this calculator, and/or arising pursuant to your reliance on such information.
Property description
Situated in lower Essenwood, bordering Morningside, this commercial property offers a strategic location with excellent urban connectivity and views overlooking the city and Greyville race course. This substantial multi-story commercial building, spanning 1650 sqm across a 1519 sqm erf, presents a versatile design suitable for a range of institutional or corporate applications. The interior boasts a striking multi-level atrium, illuminated by a skylight, creating an expansive and naturally lit central common area.
Operational features include four well-appointed kitchens and four bathrooms, supporting diverse functional requirements. The property incorporates various dedicated spaces, such as a multi-level library or archive area with the upper floor offering a high section of wall that contains windows above eye-level to allow in-flow of natural light. There are numerous individual offices and workstations, some equipped with compact kitchenette facilities. The robust brick construction and adaptable floor plan offer considerable scope for modernization and reconfiguration.
This presents an exceptional investment opportunity for entities seeking to establish a prominent presence with potential for conversion or upgrade to contemporary commercial standards. Accessibility is enhanced by good road networks and the provision of 24 dedicated parking bays, including covered options, ensuring convenience for staff and visitors. Security features, such as window bars and door screens, are present, contributing to a secure operational environment.
Key Features:
* 1650 sqm Floor Size
* 1519 sqm Erf Size
* Mulriple Toilets on each floor
* 3 Kitchens
* 24 Parking Bays
* Multi-story commercial building
* Multi-level atrium with skylight
* Strategic urban location
* Adaptable interior layout
* 40 Closed Offices
* Reception
* 5 Storerooms
* 1 Boardroom
* Structure & Condition:
Solid structure with a new roof throughout
* Interior Features:
Elegant reception area
Fully equipped boardroomOpen-plan workspaces plus multiple private offices adaptable for any business type
High-speed internet & fibre connectivity throughout
Canteen/kitchen facilities for staff convenience
Storage areas to support operational efficiency
Access Two separate entrances ideal for multi-tenant use or public/private access separation
hassles free loading and off-loading access
Ideal for Educational Institutes, Medical Centre, Training or Call centre or mixed use complex for both commercal and residential use.
Regret: Not for student accomodation.
Call Ahmed to view.
Property Details
- 4 Bathrooms
Property Features
| Bathrooms | 4 |
| Floor Area | 1 650 m2 |
| Erf Size | 1 519.0 m2 |
