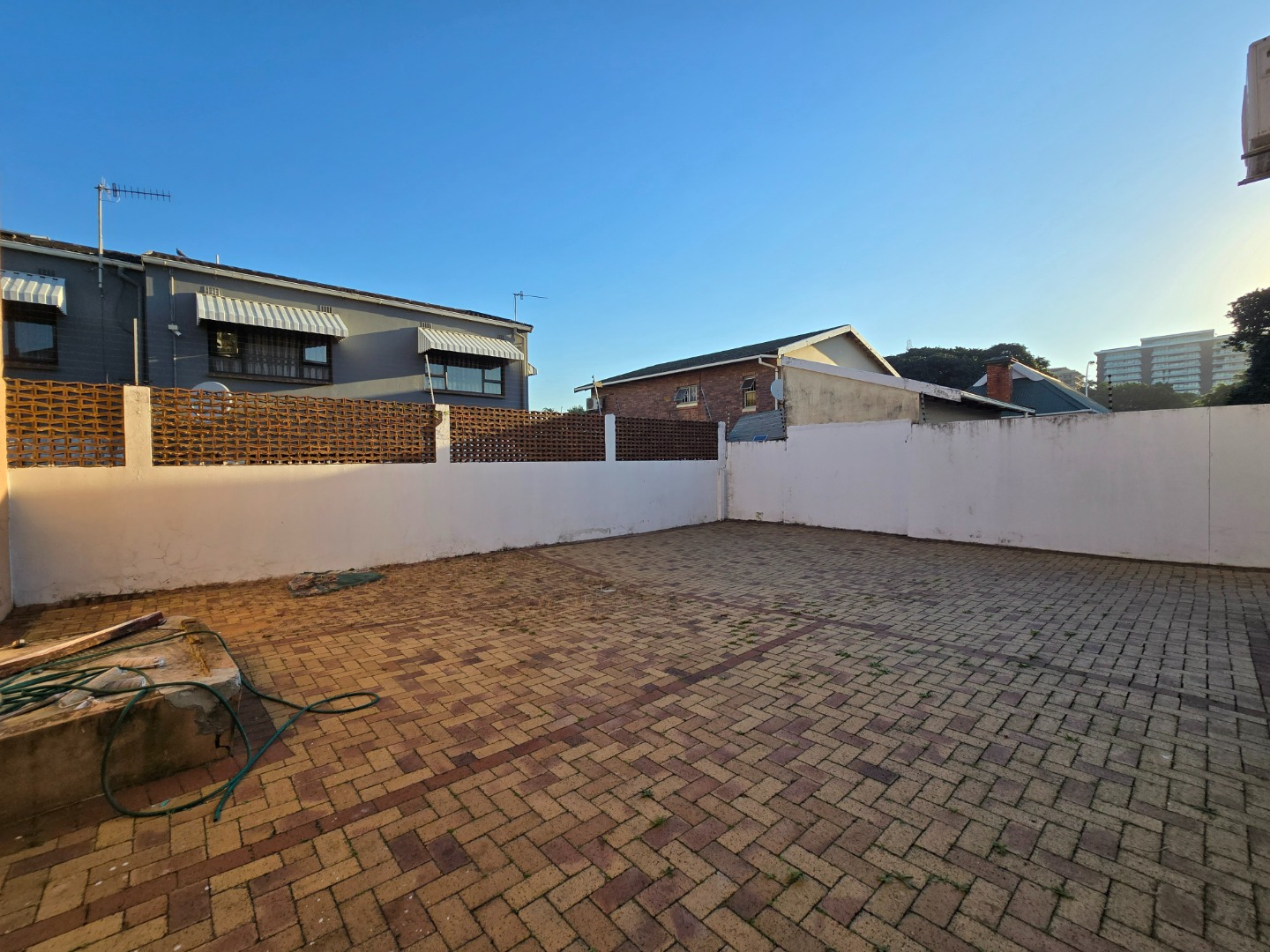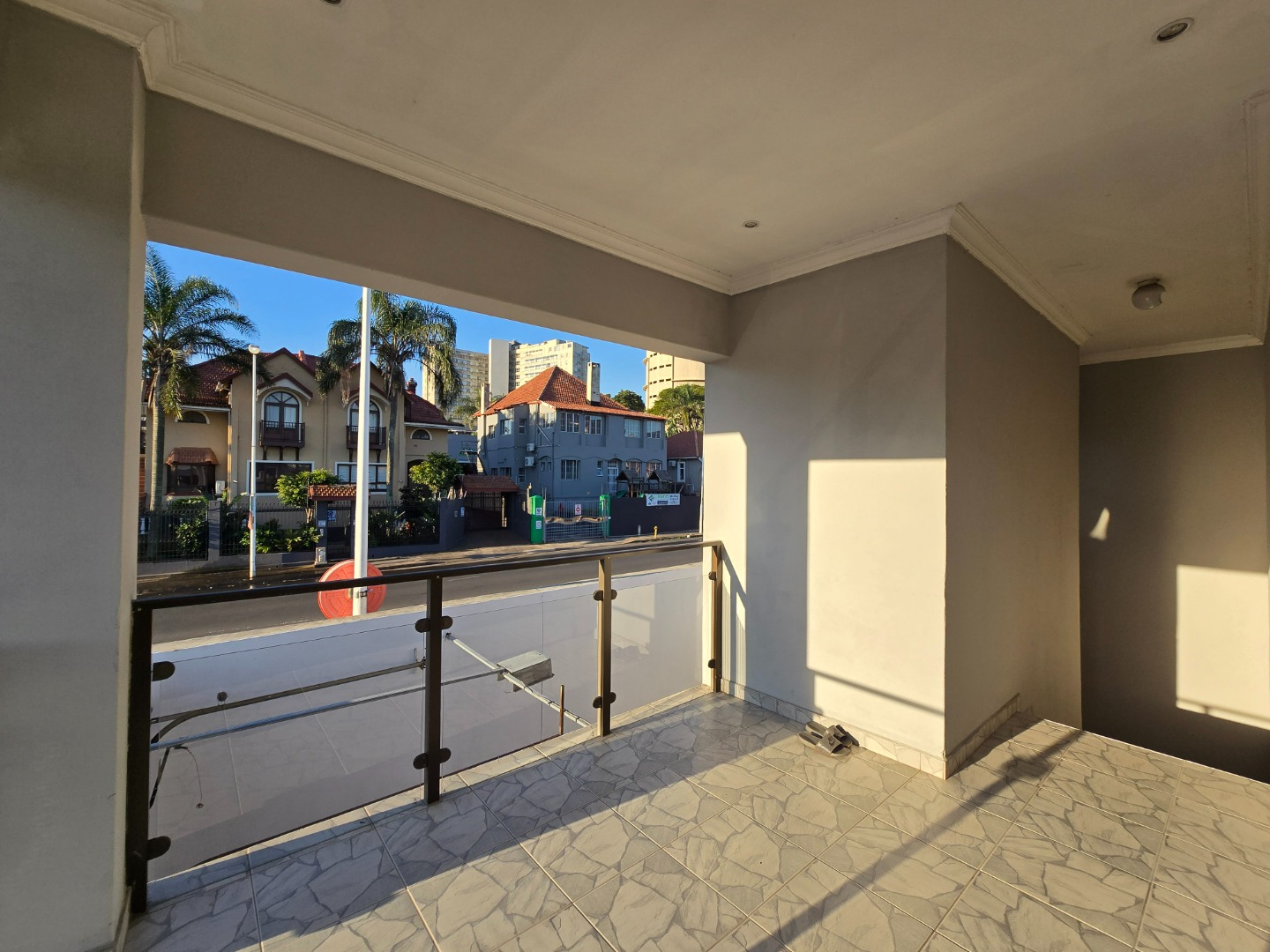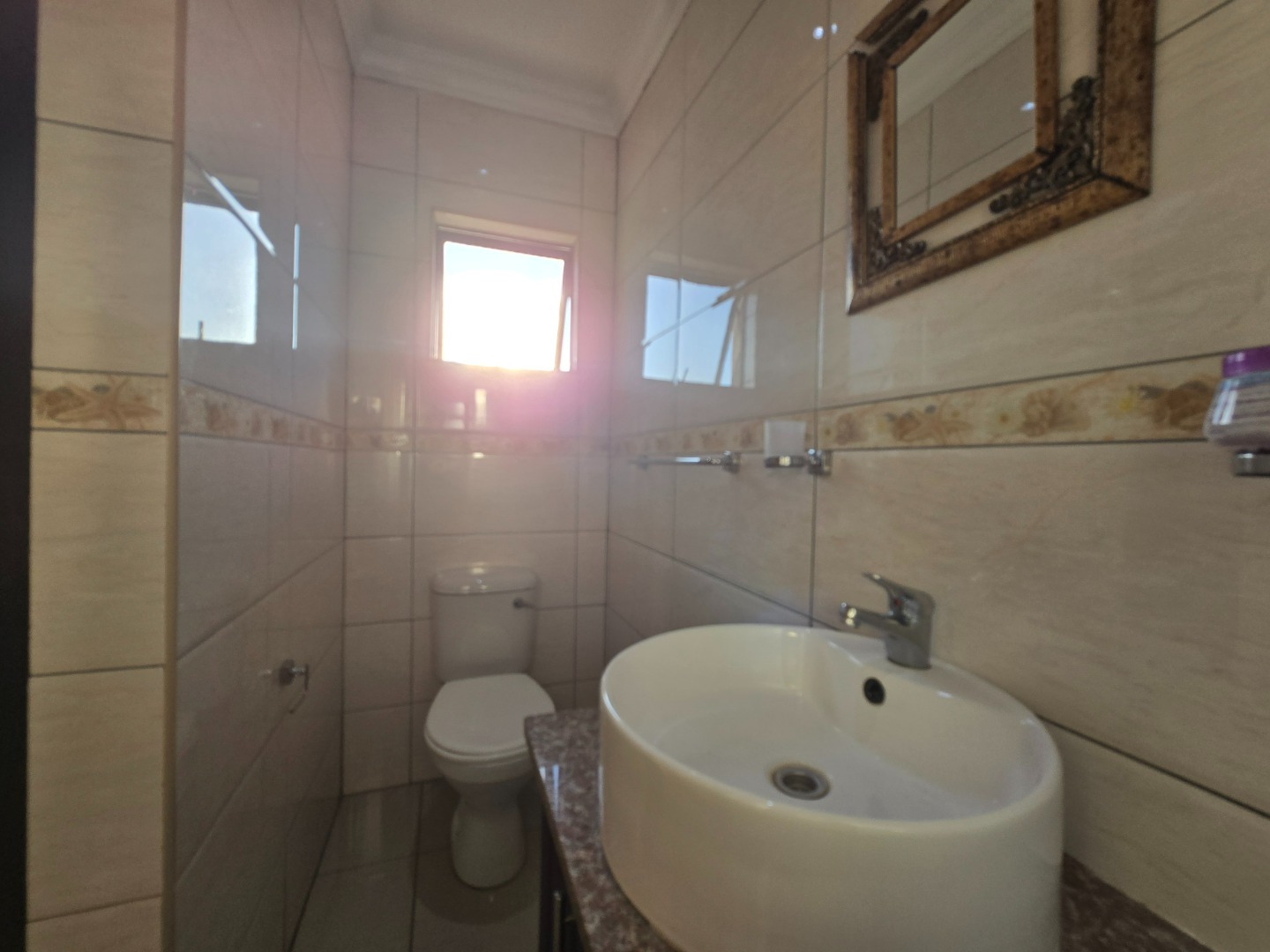- 6
- 7.5
- 440 m2
Monthly Costs
Monthly Bond Repayment ZAR .
Calculated over years at % with no deposit. Change Assumptions
Affordability Calculator | Bond Costs Calculator | Bond Repayment Calculator | Apply for a Bond- Bond Calculator
- Affordability Calculator
- Bond Costs Calculator
- Bond Repayment Calculator
- Apply for a Bond
Bond Calculator
Affordability Calculator
Bond Costs Calculator
Bond Repayment Calculator
Contact Us

Disclaimer: The estimates contained on this webpage are provided for general information purposes and should be used as a guide only. While every effort is made to ensure the accuracy of the calculator, RE/MAX of Southern Africa cannot be held liable for any loss or damage arising directly or indirectly from the use of this calculator, including any incorrect information generated by this calculator, and/or arising pursuant to your reliance on such information.
Mun. Rates & Taxes: ZAR 1813.00
Property description
Perfectly positioned at the top of Sydenham Hill and just a stone’s throw from Essenwood Road, this beautifully maintained and fully renovated property offers a unique blend of luxury, space, and versatility. Whether you're looking to accommodate a large family, establish professional offices, or combine your home and business in one seamless space, this property delivers it all — and more.
Boasting two fully independent units, this home is ideal for dual living or income-generating potential. The lower unit welcomes you with a spacious, tiled lounge, creating a warm and inviting family space. All three bedrooms in this unit are generously sized and feature their own private en-suite bathrooms, ensuring ultimate comfort and privacy. There is also a communal bathroom with a bath, basin, and toilet. The heart of this home is the fully fitted kitchen, equipped with granite countertops, a hob, oven, extractor fan, built-in cupboards, and plumbing for a dishwasher. The kitchen seamlessly flows into a charming dining area with additional cupboard space, and a scullery adds further convenience to the layout.
The upper unit is equally impressive. Enter through a lovely balcony that leads into a large open-plan lounge and dining area, perfect for both relaxing and entertaining. A guest loo adds convenience for visitors. The fully fitted kitchen, complete with a center island, is a modern showpiece. Two of the three bedrooms offer en-suite bathrooms, while the main bedroom stands out with its walk-in closet and a luxurious en-suite that includes a bath, shower, basin, and toilet. The third bedroom is bright and airy, ideal for family or guests.
With plenty of parking, staff accommodation, and a location that puts you close to top schools, shopping centers, places of worship, and major routes, this property is truly one-of-a-kind.
Whether you're a growing family, a professional seeking a home office setup, or an investor looking for a high-potential return — this is your chance to own a standout property in one of Durban’s most sought-after locations.
Property Details
- 6 Bedrooms
- 7.5 Bathrooms
- 5 Ensuite
- 2 Lounges
- 2 Dining Area
Property Features
- Patio
- Staff Quarters
- Aircon
- Pets Allowed
- Fence
- Access Gate
- Guest Toilet
- Paving
| Bedrooms | 6 |
| Bathrooms | 7.5 |
| Erf Size | 440 m2 |
Contact the Agent

Caleb Churman
Full Status Property Practitioner




































































































































