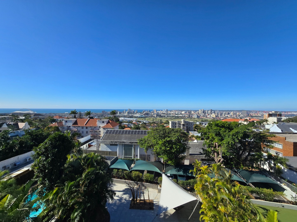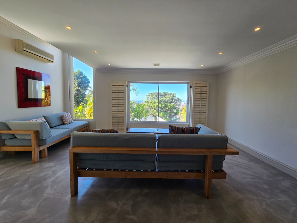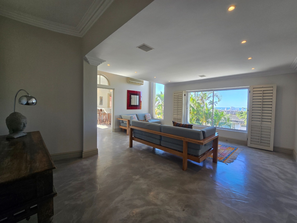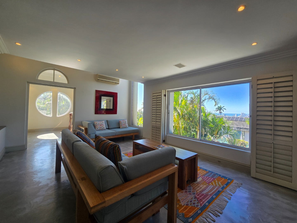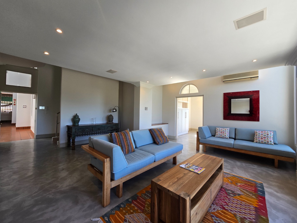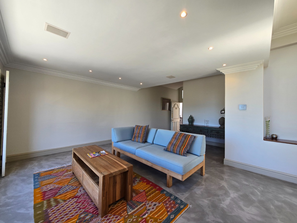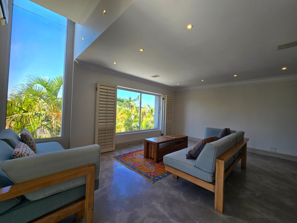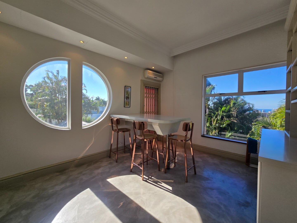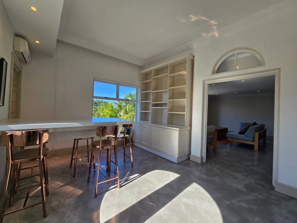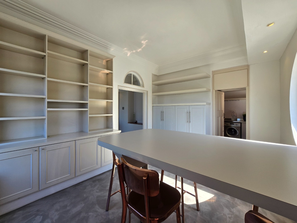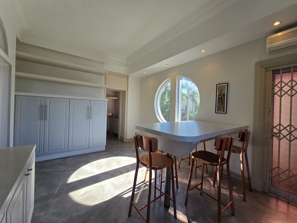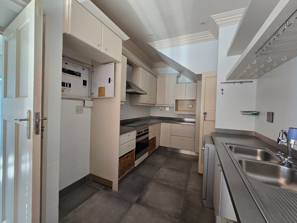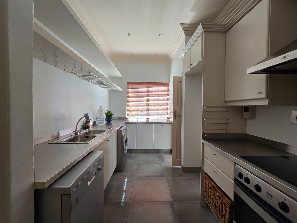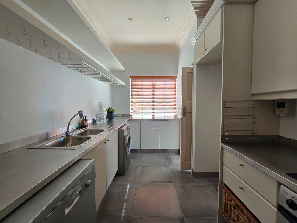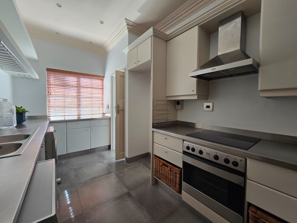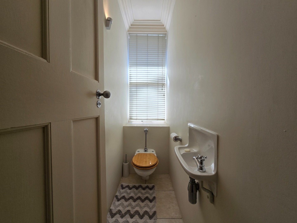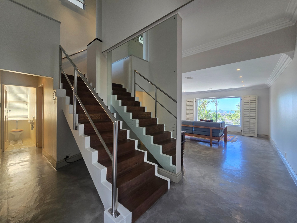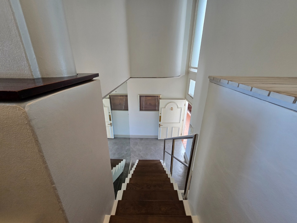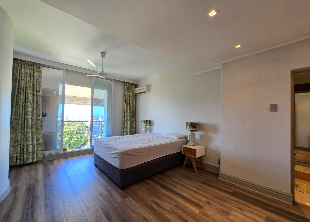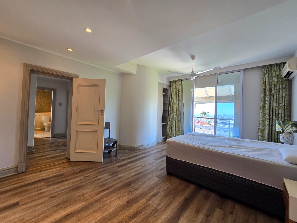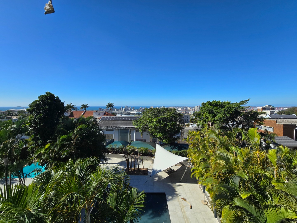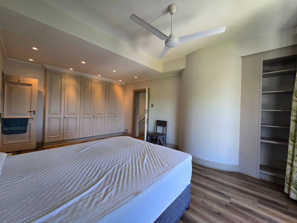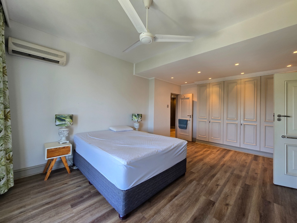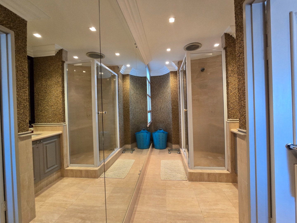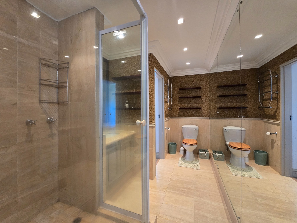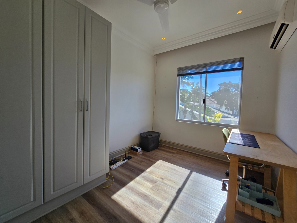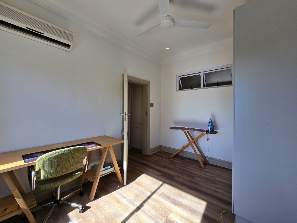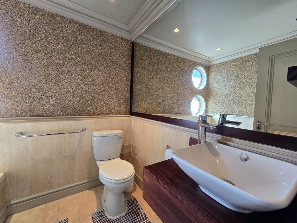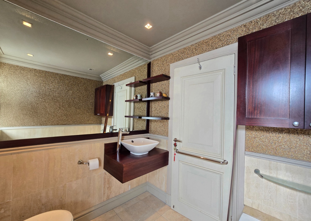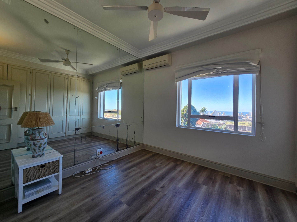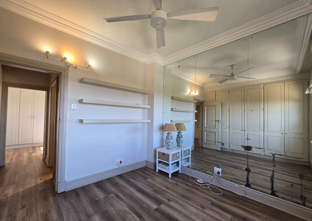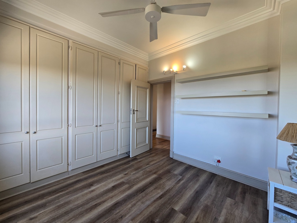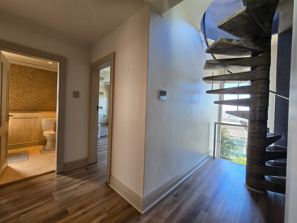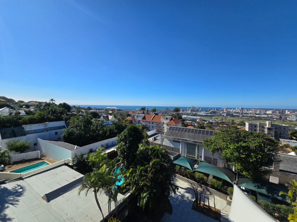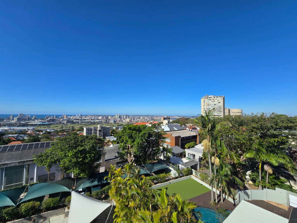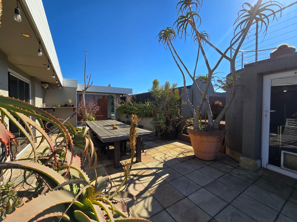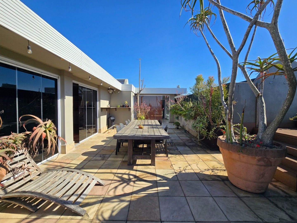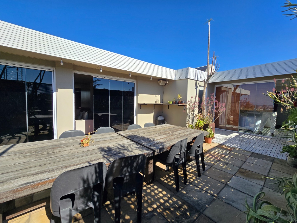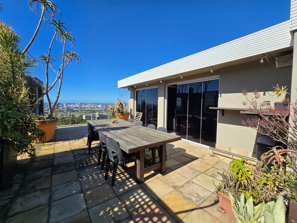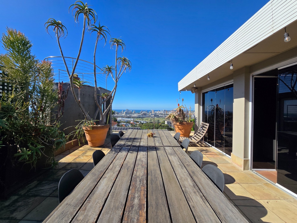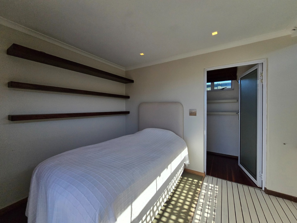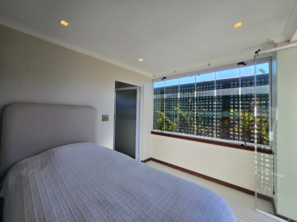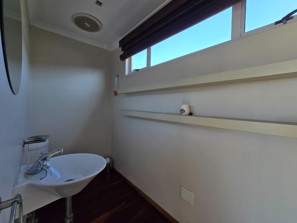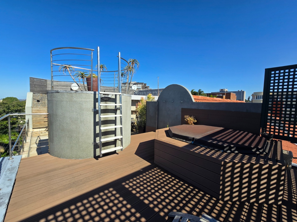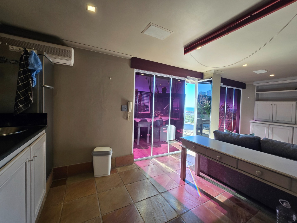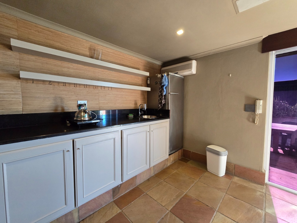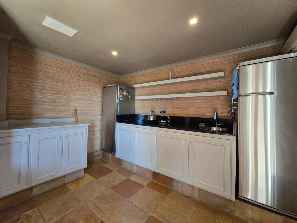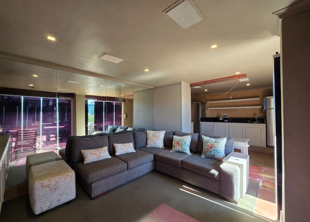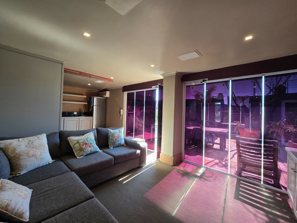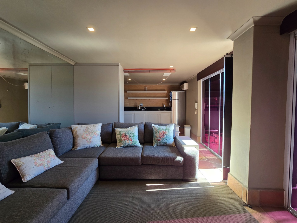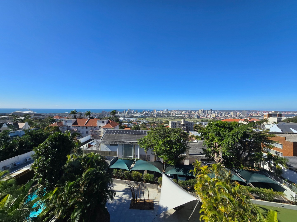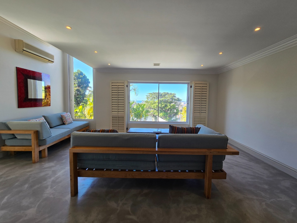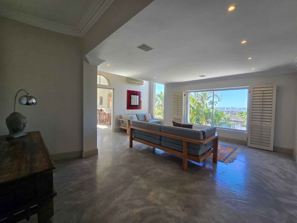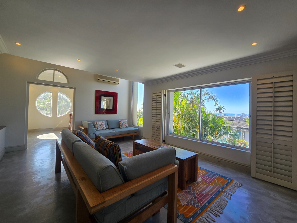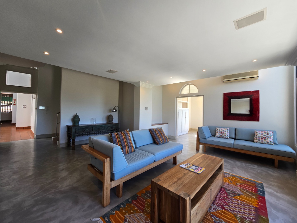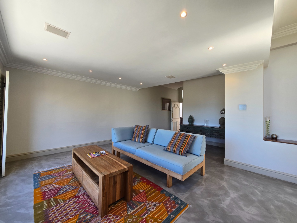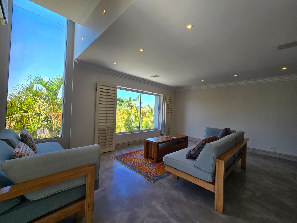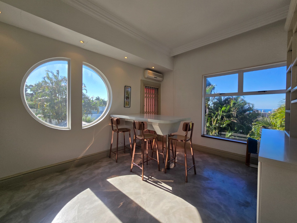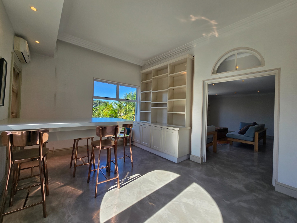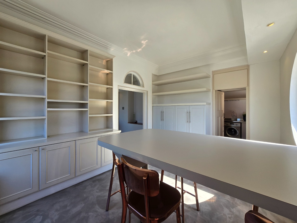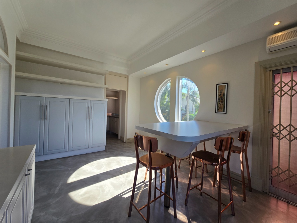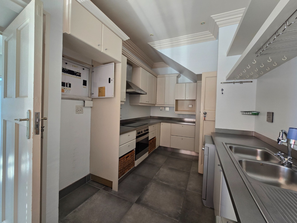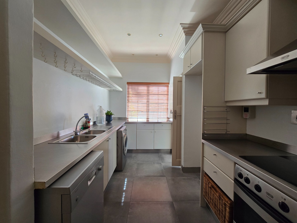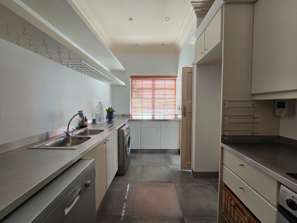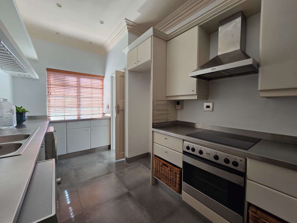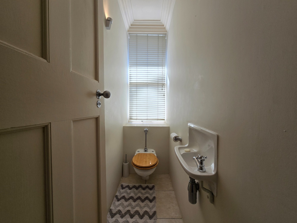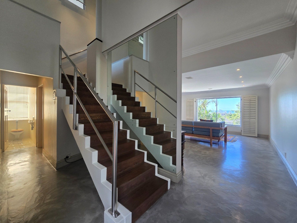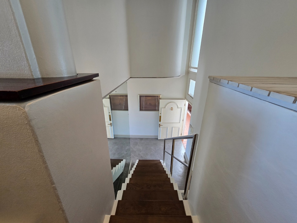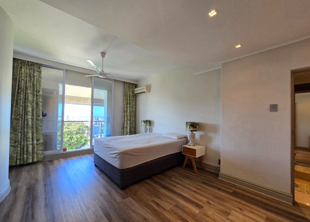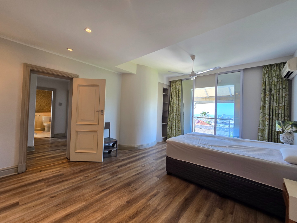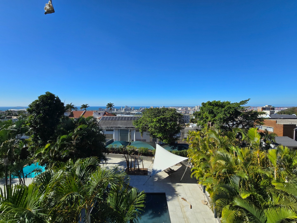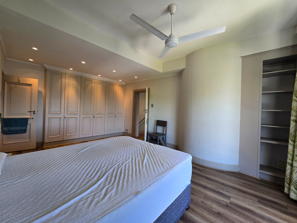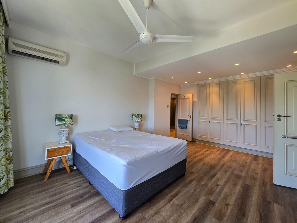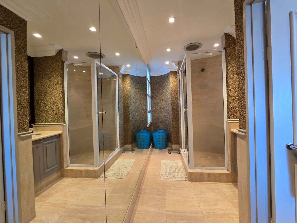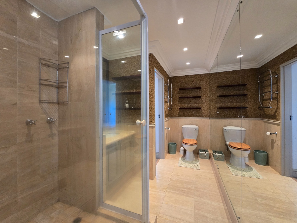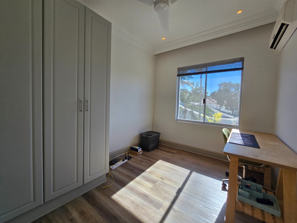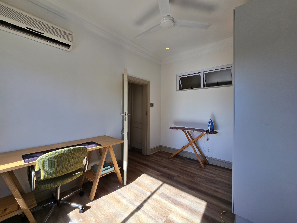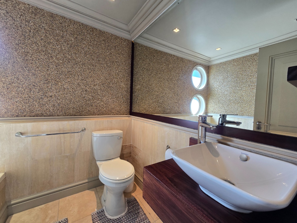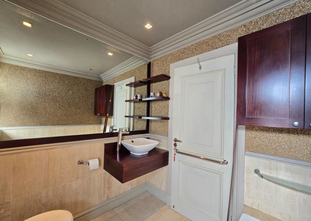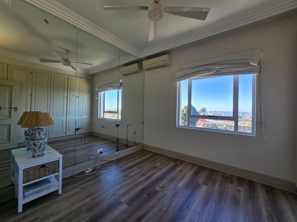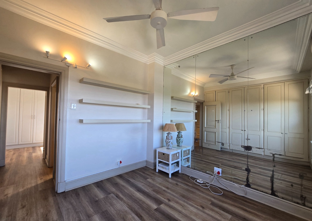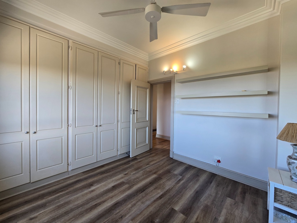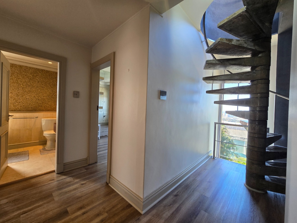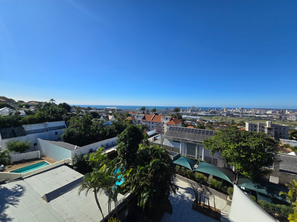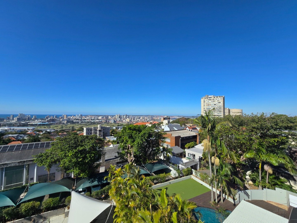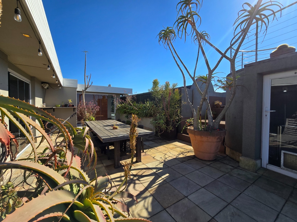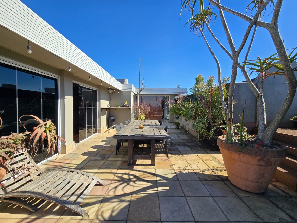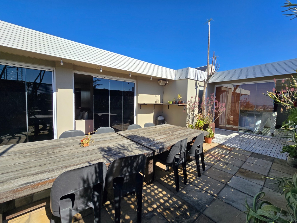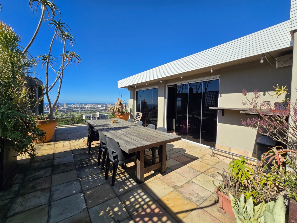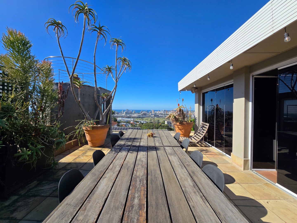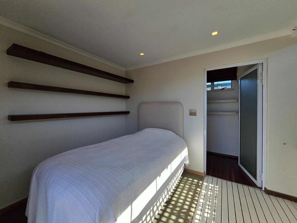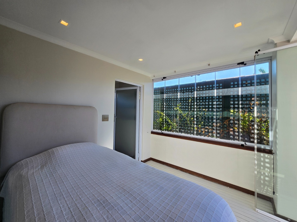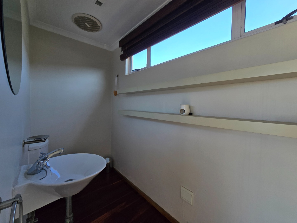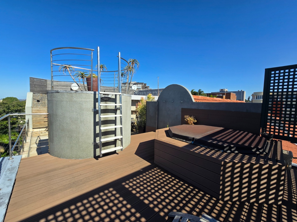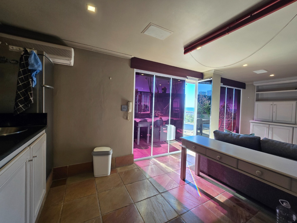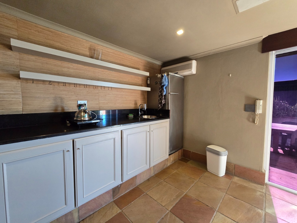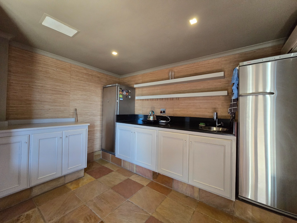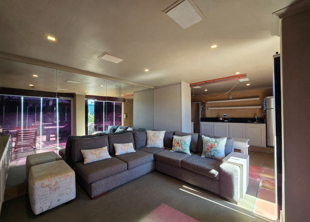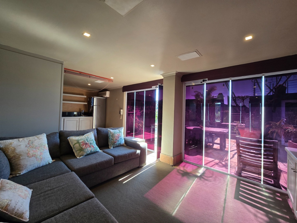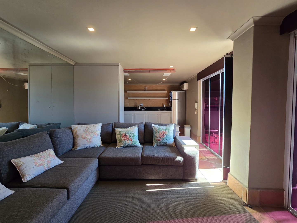- 4
- 3.5
- 1
- 150 m2
Monthly Costs
Monthly Bond Repayment ZAR .
Calculated over years at % with no deposit. Change Assumptions
Affordability Calculator | Bond Costs Calculator | Bond Repayment Calculator | Apply for a Bond- Bond Calculator
- Affordability Calculator
- Bond Costs Calculator
- Bond Repayment Calculator
- Apply for a Bond
Bond Calculator
Affordability Calculator
Bond Costs Calculator
Bond Repayment Calculator
Contact Us

Disclaimer: The estimates contained on this webpage are provided for general information purposes and should be used as a guide only. While every effort is made to ensure the accuracy of the calculator, RE/MAX of Southern Africa cannot be held liable for any loss or damage arising directly or indirectly from the use of this calculator, including any incorrect information generated by this calculator, and/or arising pursuant to your reliance on such information.
Mun. Rates & Taxes: ZAR 3348.00
Monthly Levy: ZAR 5766.00
Property description
Tucked away in the desirable suburb of Essenwood, this extraordinary multi-level home combines modern elegance, high-end finishes, and an abundance of natural light to create a living experience that’s both luxurious and serene. Thoughtfully designed to highlight panoramic land and sea views, every part of this penthouse invites you to enjoy a lifestyle where comfort and nature are perfectly balanced.
Upon entering the ground floor, you’re greeted by a beautifully curated space with warm screeded floors that set a relaxed, welcoming tone. Floor-to-ceiling windows invite sunlight into the open-plan lounge, dining, and kitchen areas, filling the home with brightness and a sense of openness ideal for family living. The sea-facing lounge flows naturally into a light-filled dining space, perfectly suited for casual entertaining. The kitchen, complete with modern built-in cupboards and integrated appliances, blends style and functionality effortlessly. A guest toilet is cleverly tucked away for convenience.
The first floor features three spacious bedrooms designed for comfort and versatility. The main bedroom serves as a peaceful retreat, complete with a private ensuite that includes a bath, shower, toilet, and basin. A second, full bathroom caters to the other two bedrooms with equal attention to detail. The third bedroom, with fitted cupboards, offers a flexible space that’s ideal for a home office or study setup.
The top floor is truly the heart of this home’s entertainment potential. A striking spiral staircase leads to a rooftop oasis where luxury and leisure come together. This level includes a relaxed lounge area and a sleek, fully equipped kitchen with ample storage. There’s also a guest bedroom with its own ensuite bathroom, providing a private space for visitors. For moments of relaxation, indulge in the jacuzzi or refresh in the outdoor shower while taking in the evening skies. A beautifully landscaped rooftop garden and spacious entertainment deck offer uninterrupted views and a peaceful retreat from daily life. Whether hosting guests or enjoying quiet time, this floor is designed for unforgettable moments.
Completing this impressive home is a secure single garage and a carport, offering protected parking for two vehicles. The complex provides added security with manned guards during nighttime hours, ensuring peace of mind. As an added bonus, there’s a separate domestic accommodation with its own ablution facilities. With its light-filled interiors, refined finishes, and flexible living and entertainment spaces, this penthouse delivers an exceptional lifestyle opportunity that’s hard to match.
Property Details
- 4 Bedrooms
- 3.5 Bathrooms
- 1 Garages
- 1 Ensuite
- 1 Lounges
- 1 Dining Area
Property Features
- Balcony
- Deck
- Aircon
- Fence
- Access Gate
- Alarm
- Scenic View
- Sea View
- Kitchen
- Guest Toilet
| Bedrooms | 4 |
| Bathrooms | 3.5 |
| Garages | 1 |
| Floor Area | 150 m2 |
