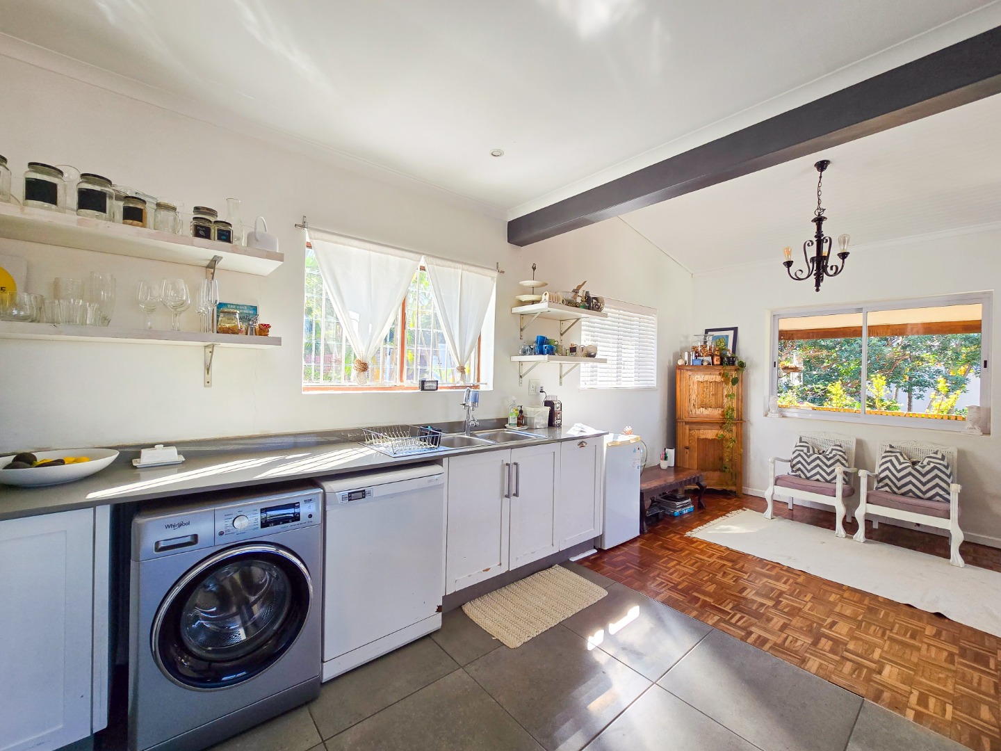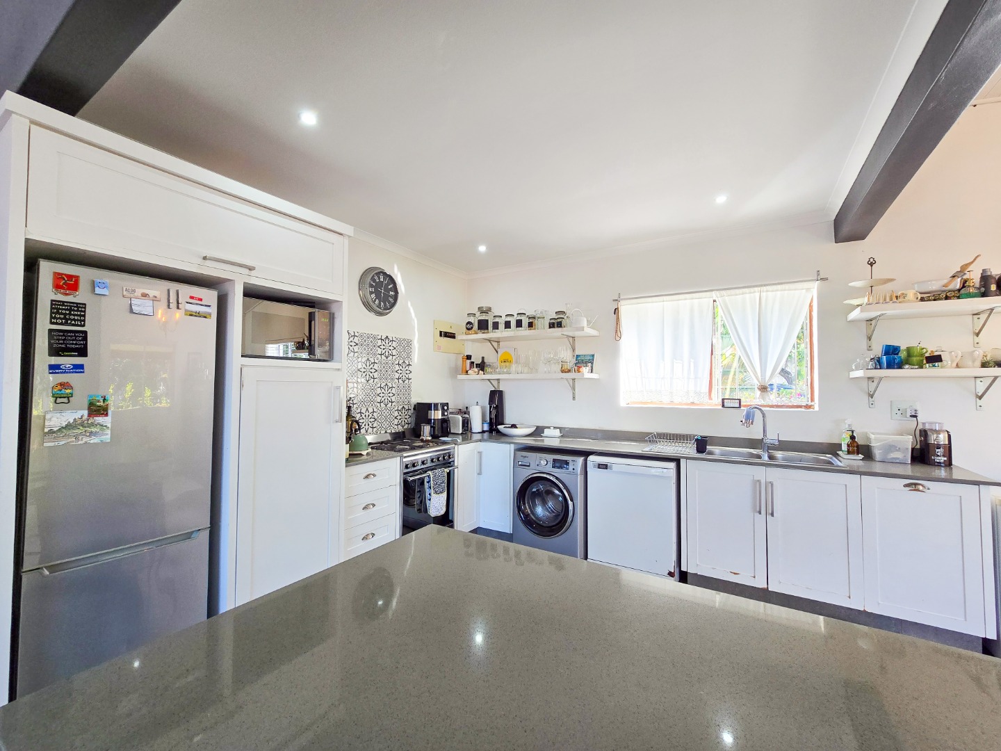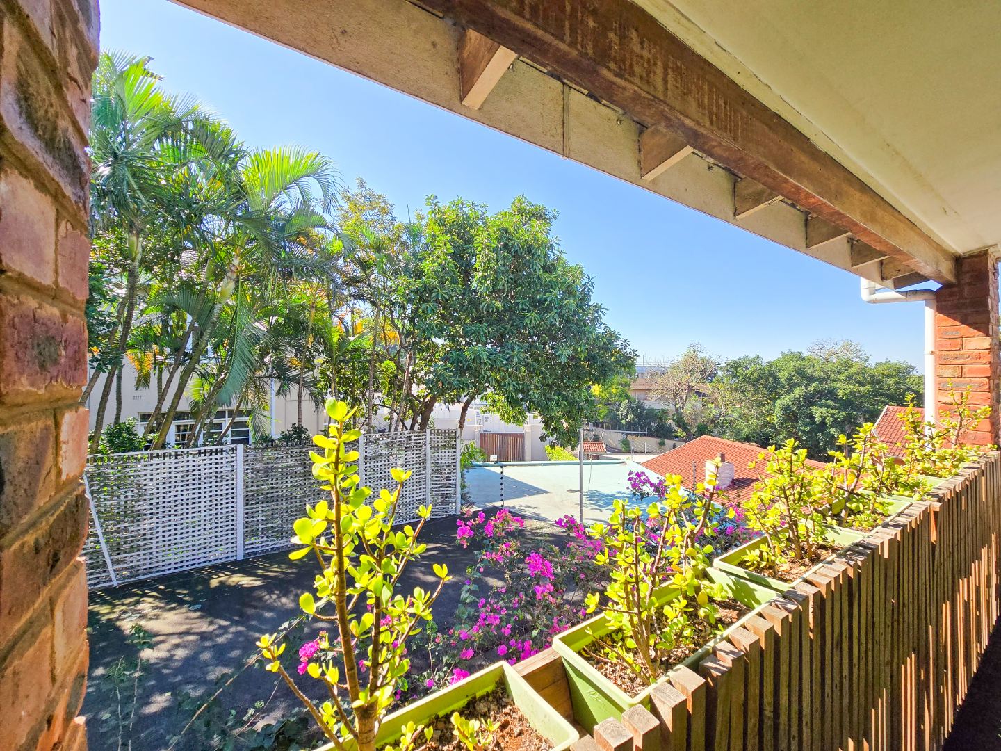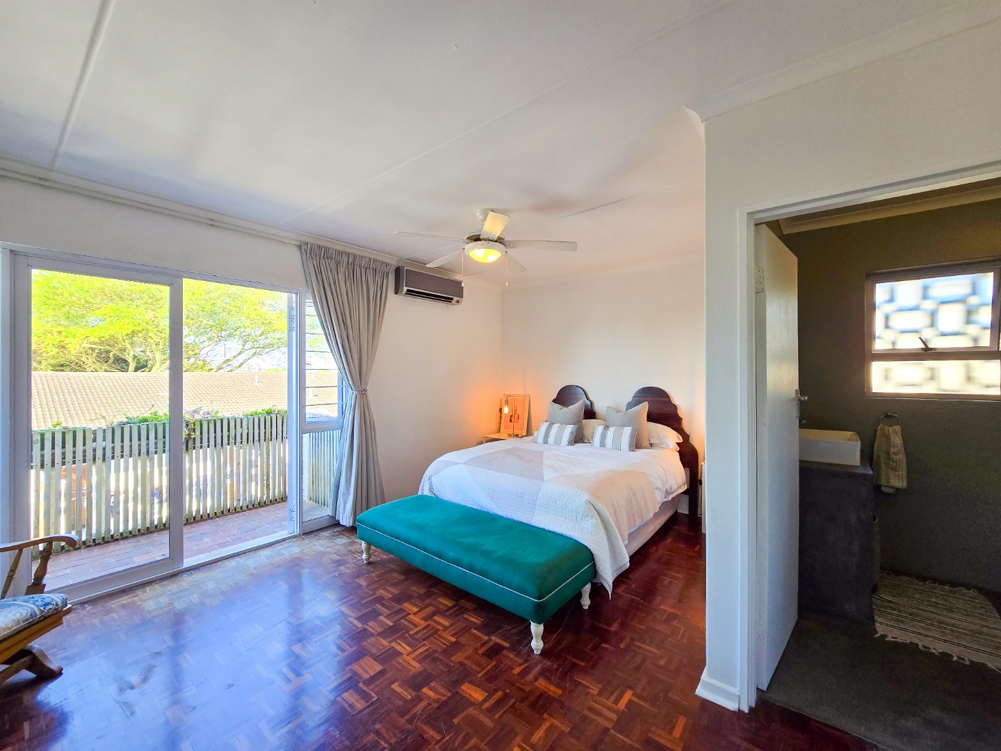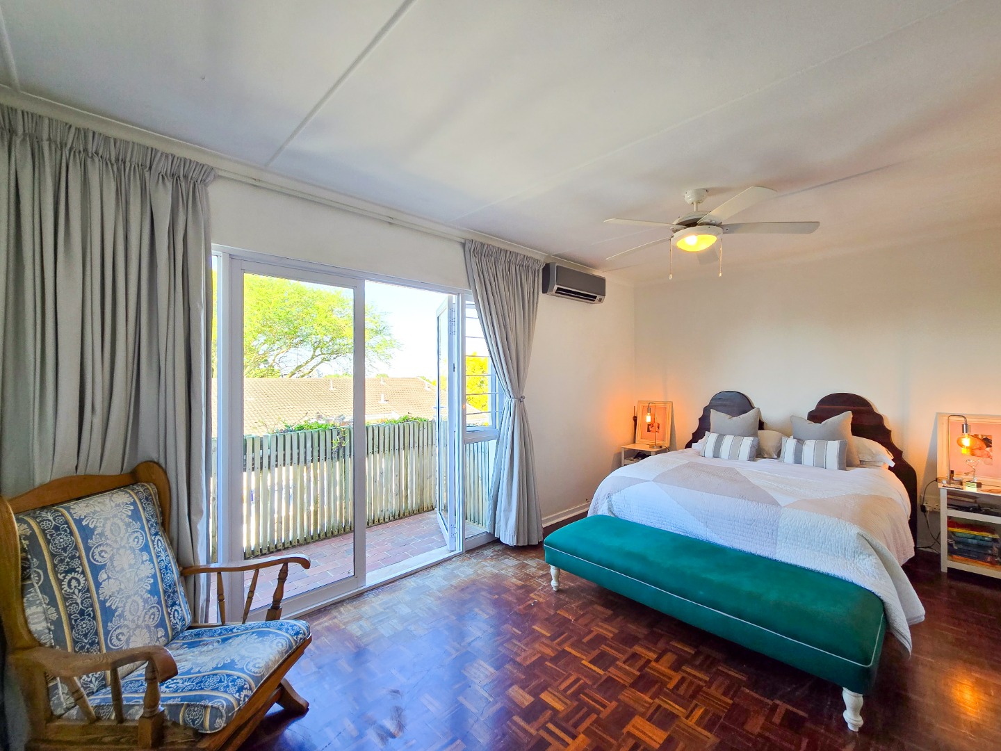- 3
- 2.5
- 1
- 170 m2
Monthly Costs
Monthly Bond Repayment ZAR .
Calculated over years at % with no deposit. Change Assumptions
Affordability Calculator | Bond Costs Calculator | Bond Repayment Calculator | Apply for a Bond- Bond Calculator
- Affordability Calculator
- Bond Costs Calculator
- Bond Repayment Calculator
- Apply for a Bond
Bond Calculator
Affordability Calculator
Bond Costs Calculator
Bond Repayment Calculator
Contact Us

Disclaimer: The estimates contained on this webpage are provided for general information purposes and should be used as a guide only. While every effort is made to ensure the accuracy of the calculator, RE/MAX of Southern Africa cannot be held liable for any loss or damage arising directly or indirectly from the use of this calculator, including any incorrect information generated by this calculator, and/or arising pursuant to your reliance on such information.
Mun. Rates & Taxes: ZAR 1423.21
Monthly Levy: ZAR 2700.00
Property description
Situated on prestigious Currie Road, this immaculate home is one of only two units, offering privacy, space, and elegant living. Step into a generously sized open-plan layout, featuring a bright and airy lounge that flows seamlessly into a fully fitted kitchen. The kitchen boasts Caesarstone countertops, a breakfast nook, farm-style built-in cupboards, a movable gas stove, tiled flooring, a double sink, and is plumbed for both a dishwasher and washing machine. The kitchen and lounge lead to a spacious dining area, which opens onto a beautiful balcony fitted with stackable doors and astro turf—an ideal space for family braais while enjoying scenic green views of the surrounding area. This home offers three well-sized bedrooms, with the main bedroom featuring an en-suite bathroom complete with a shower, basin, and toilet, as well as ample cupboard space. The additional two bedrooms are also fitted with built-in cupboards.
Elegant parquet flooring runs throughout the lounge, dining area, and bedrooms. The home includes a separate bathroom with a bathtub and basin, along with a separate toilet. Air conditioning is installed in the lounge and main bedroom, enhancing comfort throughout the seasons. Added extras include an exclusive-use garden area, large storeroom that can be converted into staff accomodation, and three parking bays—comprising a garage, an open bay, and a visitor’s bay. The property is secured with remote-controlled access gates and is located close to all amenities in a sought-after area.
Property Details
- 3 Bedrooms
- 2.5 Bathrooms
- 1 Garages
- 1 Ensuite
- 1 Lounges
- 1 Dining Area
Property Features
- Balcony
- Staff Quarters
- Aircon
- Pets Allowed
- Fence
- Access Gate
- Kitchen
- Guest Toilet
- Paving
- Garden
- Family TV Room
| Bedrooms | 3 |
| Bathrooms | 2.5 |
| Garages | 1 |
| Floor Area | 170 m2 |
Contact the Agent

Caleb Churman
Full Status Property Practitioner













