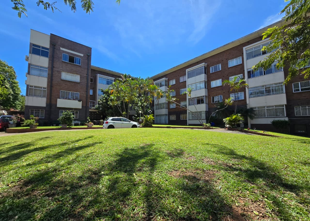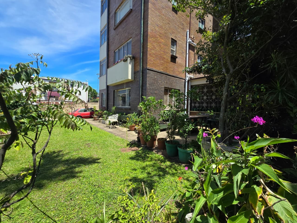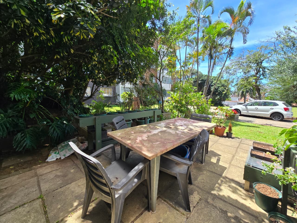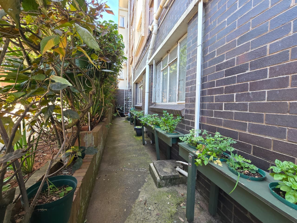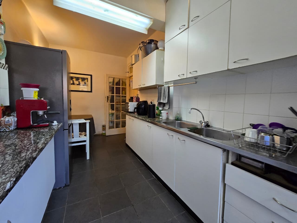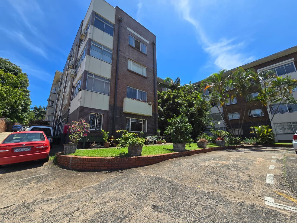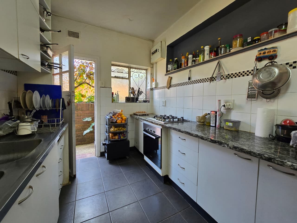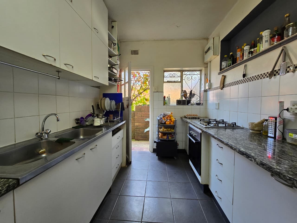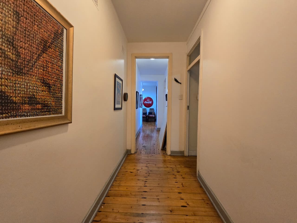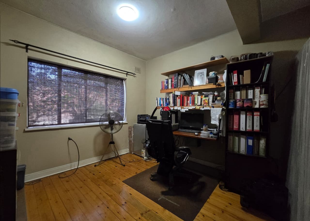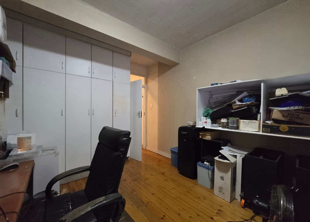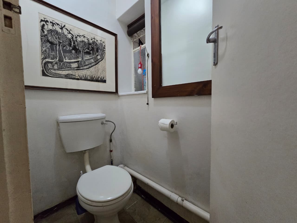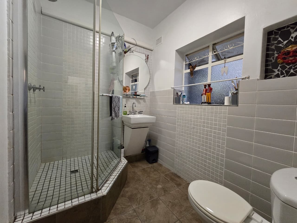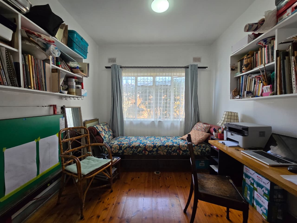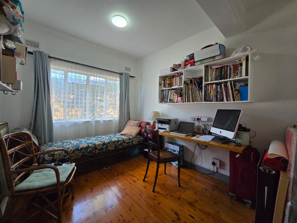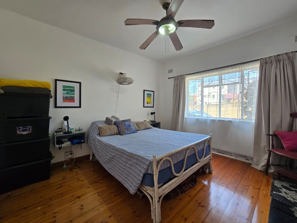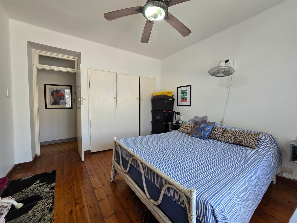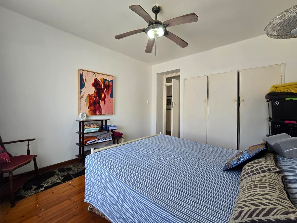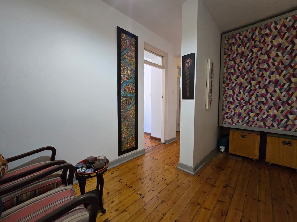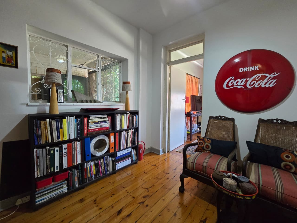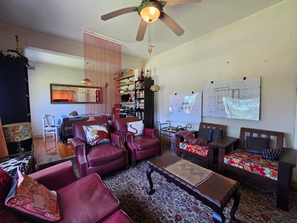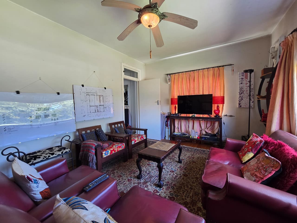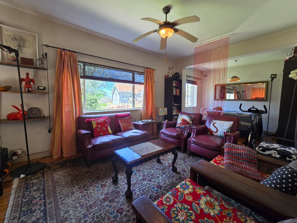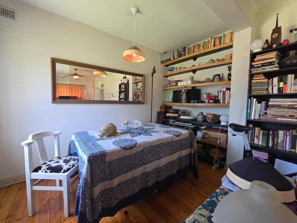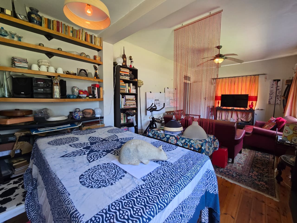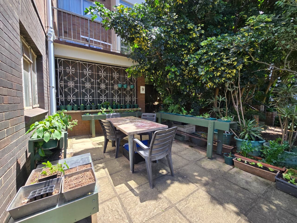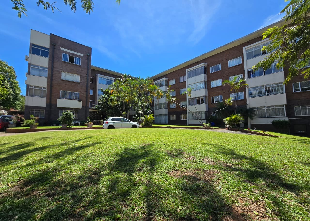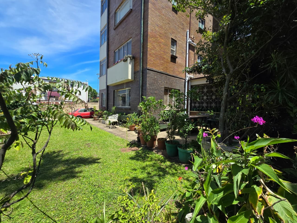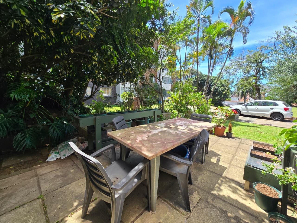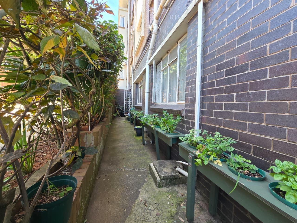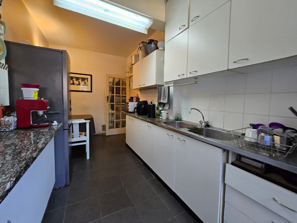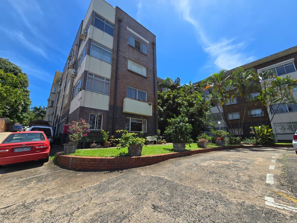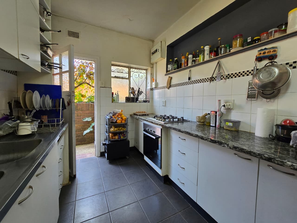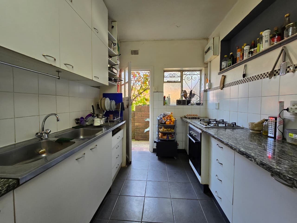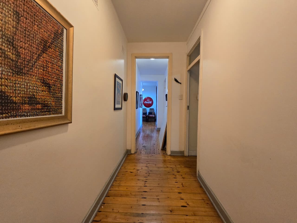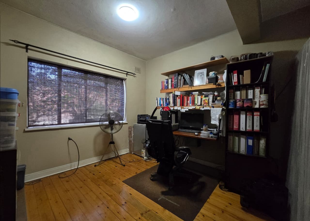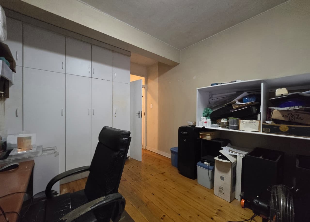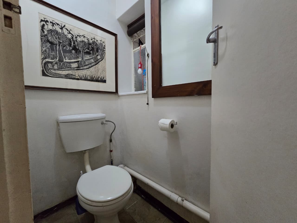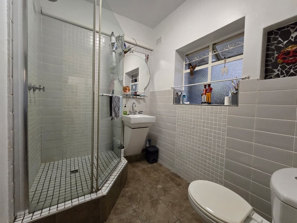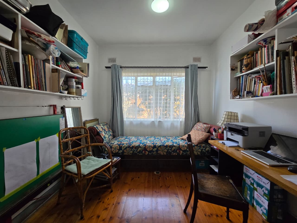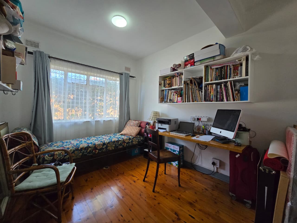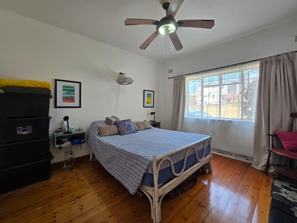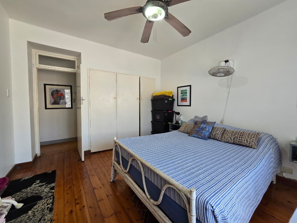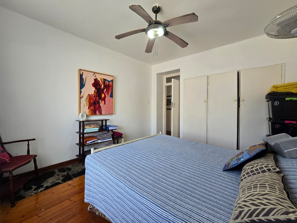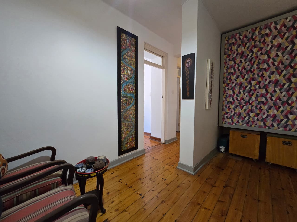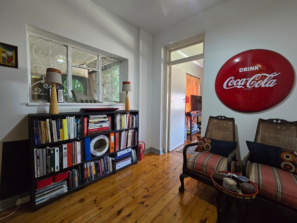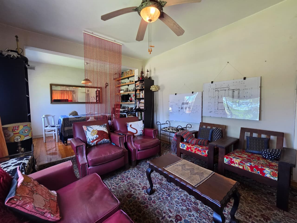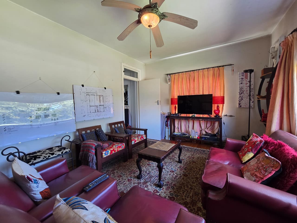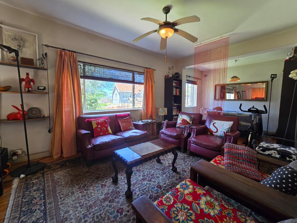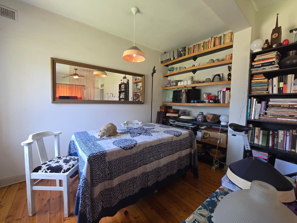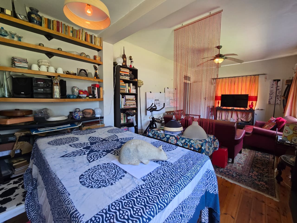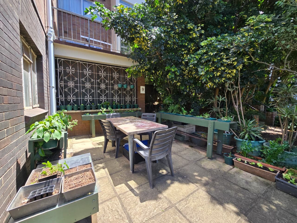- 2
- 1.5
- 140 m2
Monthly Costs
Monthly Bond Repayment ZAR .
Calculated over years at % with no deposit. Change Assumptions
Affordability Calculator | Bond Costs Calculator | Bond Repayment Calculator | Apply for a Bond- Bond Calculator
- Affordability Calculator
- Bond Costs Calculator
- Bond Repayment Calculator
- Apply for a Bond
Bond Calculator
Affordability Calculator
Bond Costs Calculator
Bond Repayment Calculator
Contact Us

Disclaimer: The estimates contained on this webpage are provided for general information purposes and should be used as a guide only. While every effort is made to ensure the accuracy of the calculator, RE/MAX of Southern Africa cannot be held liable for any loss or damage arising directly or indirectly from the use of this calculator, including any incorrect information generated by this calculator, and/or arising pursuant to your reliance on such information.
Mun. Rates & Taxes: ZAR 1952.00
Monthly Levy: ZAR 5063.00
Property description
Discover this inviting 2-bedroom, 1.5-bathroom apartment located in the established suburban area of Essenwood, Durban. Spanning 140 square meters, this residence offers a comfortable living experience within a well-maintained complex. The property features a functional layout, including a dedicated lounge and dining room, providing ample space for relaxation and entertaining. The kitchen, while retaining a classic aesthetic, offering generous cabinet and countertop space, complemented by durable tiled flooring and backsplash. Original wooden floorboards in the hallway add character and warmth to the interior.
Step outside to enjoy the expansive exclusive use garden, creating a serene outdoor environment. A private balcony offers scenic views and an ideal spot for quiet contemplation. With two parking bays, convenience is assured. This pet-friendly residence is wheelchair accessible and benefits from security features such as a fence, access gate, and security gate, ensuring peace of mind. Essenwood offers a desirable suburban lifestyle, combining tranquility with accessibility to city amenities.
Key Features:
* 2 Bedrooms, 1.5 Bathrooms
* 140 sqm Floor Size
* Lounge and Dining Room
* Functional Kitchen with Gas Stove
* Balcony with Scenic Views
* Communal Garden and Paved Patio
* 2 Parking Bays
* Pet-Friendly and Wheelchair Accessible
* Security Gate and Fenced Property
Property Details
- 2 Bedrooms
- 1.5 Bathrooms
- 1 Lounges
- 1 Dining Area
Property Features
- Balcony
- Storage
- Wheelchair Friendly
- Pets Allowed
- Fence
- Access Gate
- Scenic View
- Kitchen
- Paving
- Garden
| Bedrooms | 2 |
| Bathrooms | 1.5 |
| Floor Area | 140 m2 |
