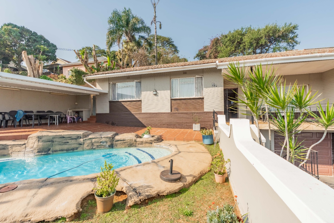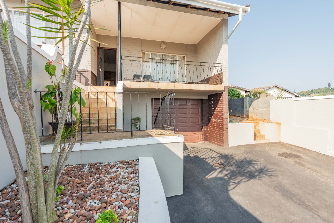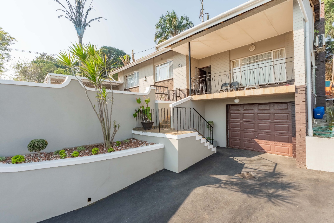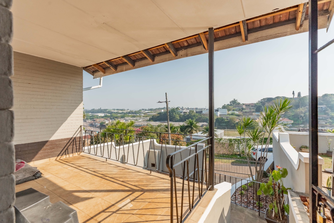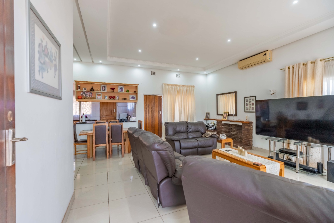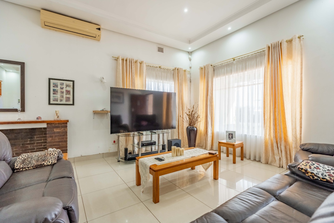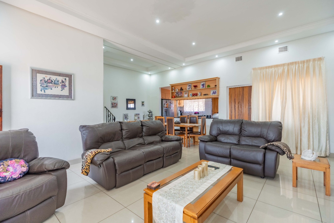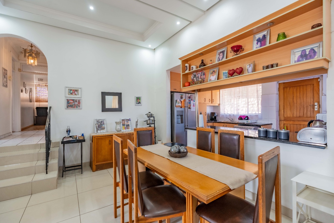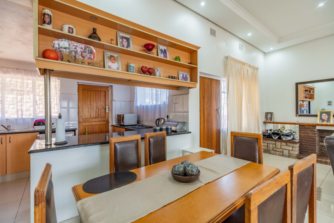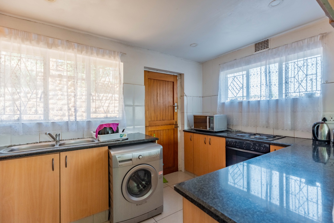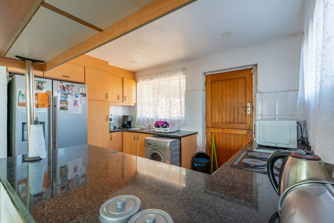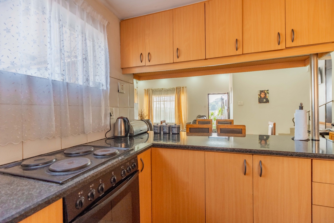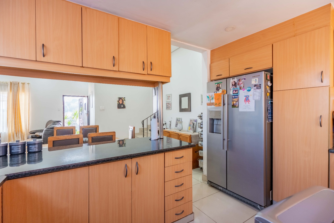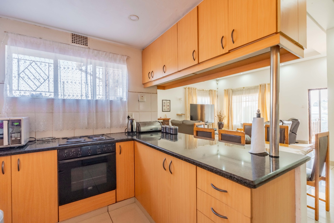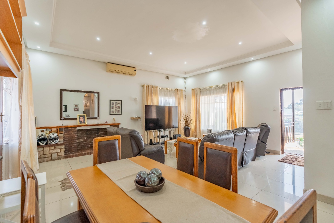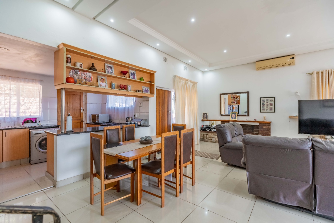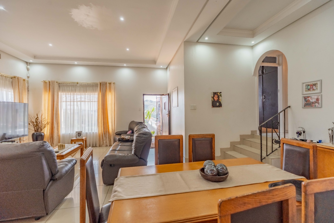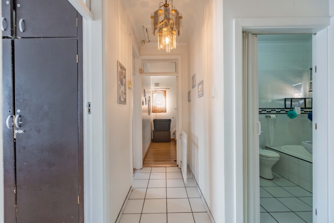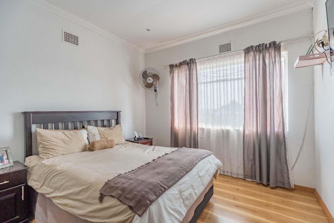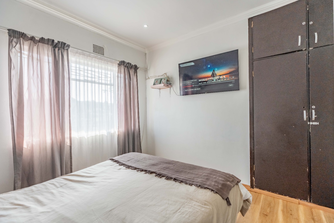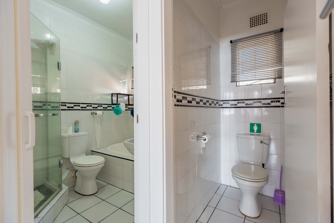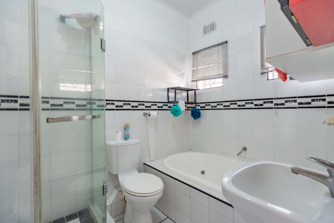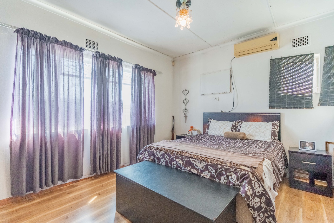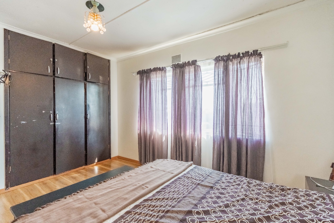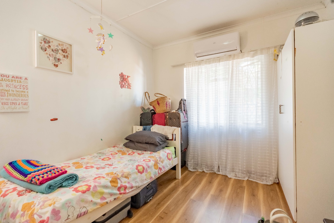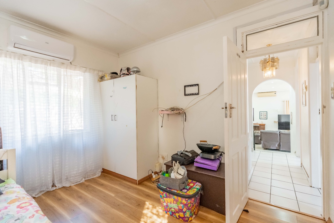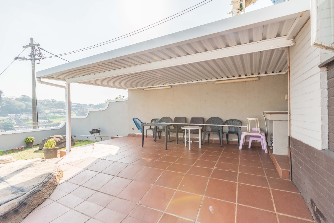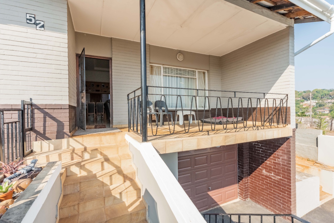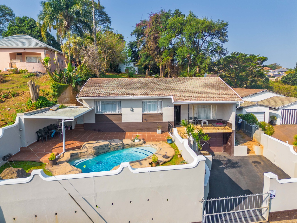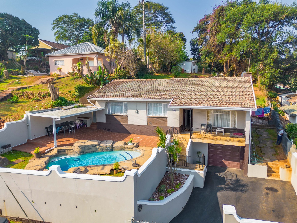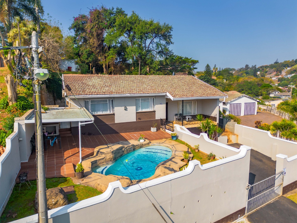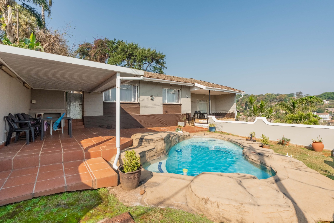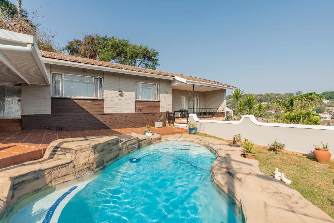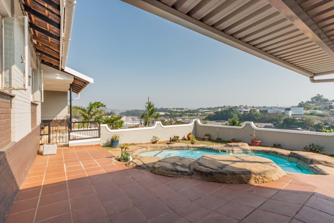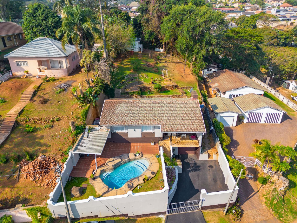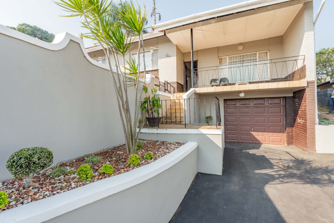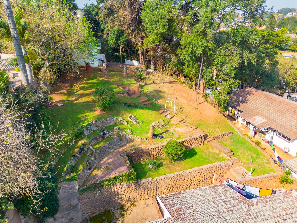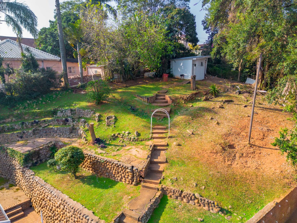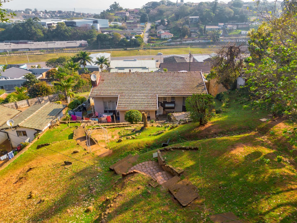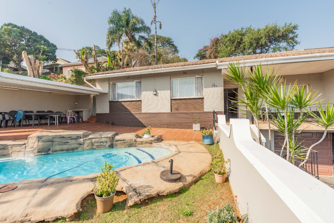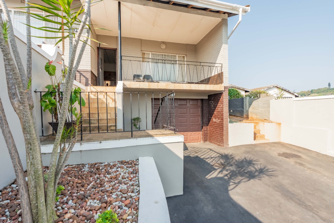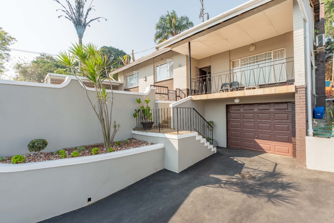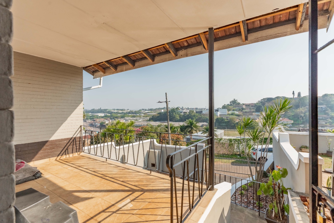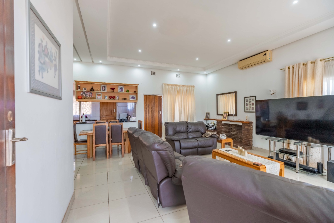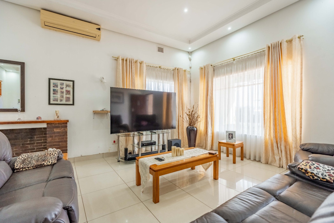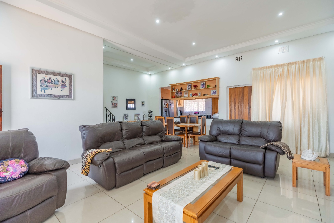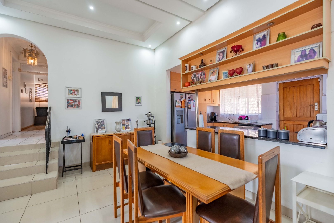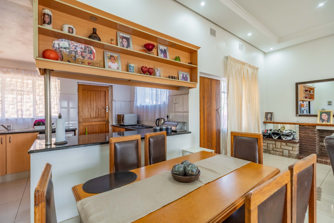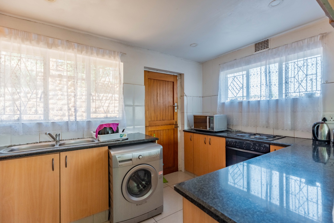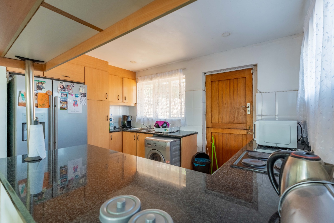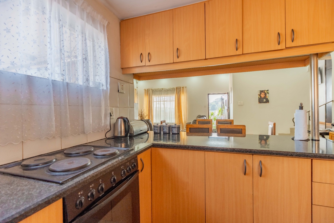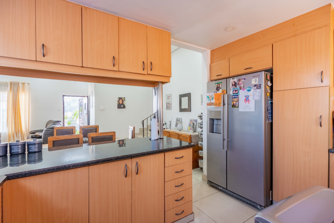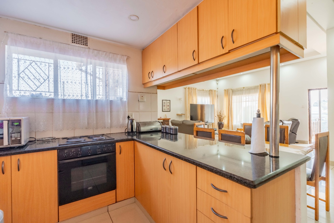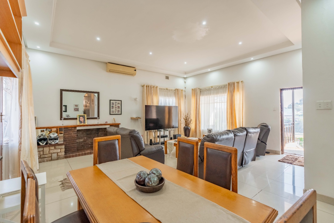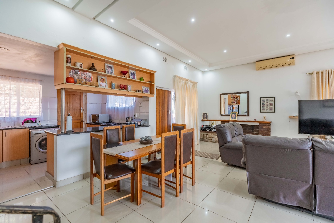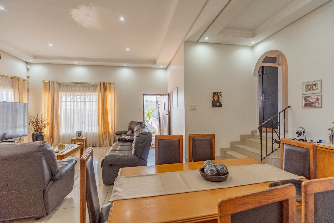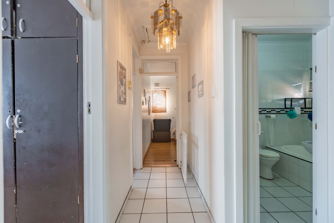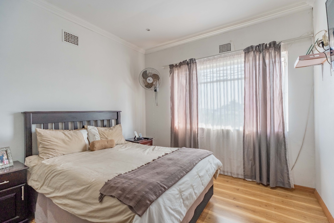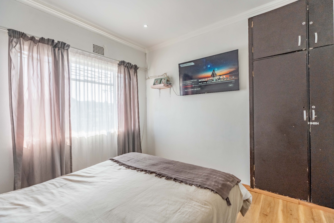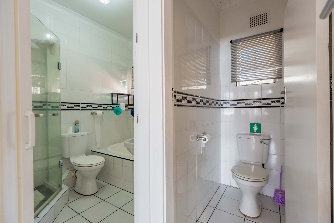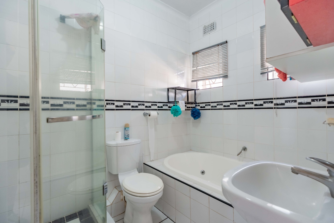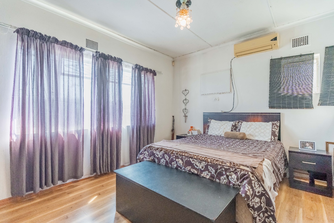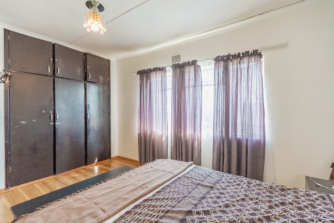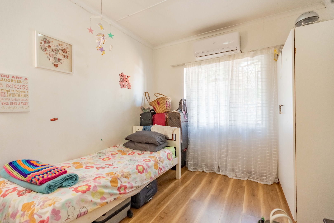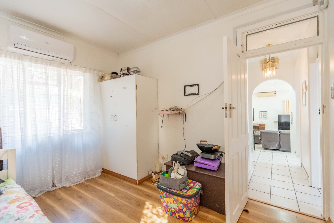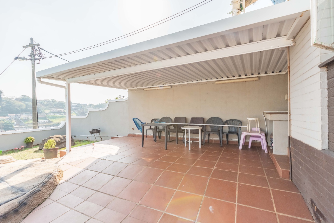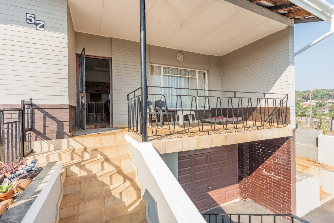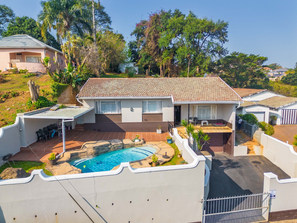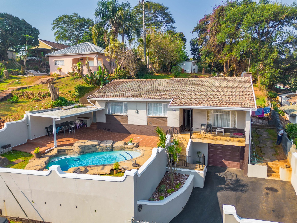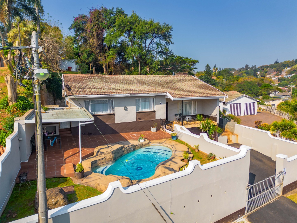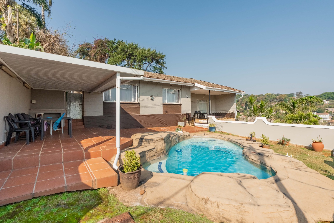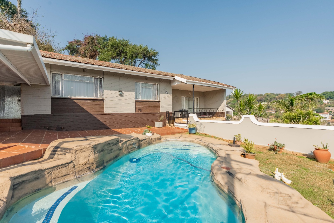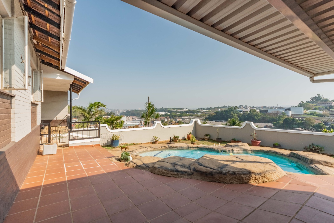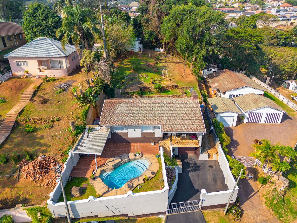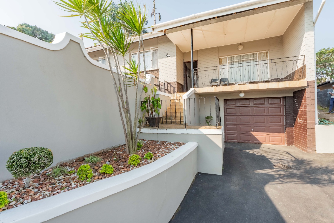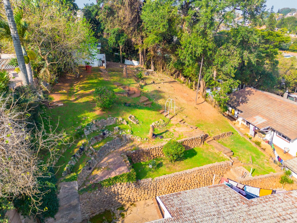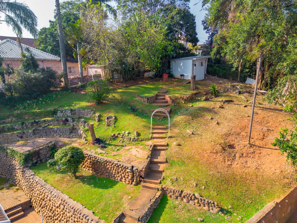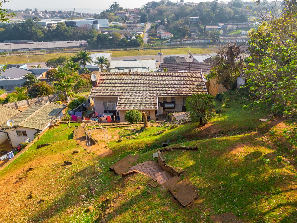- 3
- 1.5
- 1
- 1 002 m2
Monthly Costs
Monthly Bond Repayment ZAR .
Calculated over years at % with no deposit. Change Assumptions
Affordability Calculator | Bond Costs Calculator | Bond Repayment Calculator | Apply for a Bond- Bond Calculator
- Affordability Calculator
- Bond Costs Calculator
- Bond Repayment Calculator
- Apply for a Bond
Bond Calculator
Affordability Calculator
Bond Costs Calculator
Bond Repayment Calculator
Contact Us

Disclaimer: The estimates contained on this webpage are provided for general information purposes and should be used as a guide only. While every effort is made to ensure the accuracy of the calculator, RE/MAX of Southern Africa cannot be held liable for any loss or damage arising directly or indirectly from the use of this calculator, including any incorrect information generated by this calculator, and/or arising pursuant to your reliance on such information.
Property description
Nestled in the desirable suburban area of Park Hill, Durban North, this multi-level residence offers a unique blend of comfortable living and outdoor enjoyment. Park Hill is known for its established community feel and convenient access to local amenities in South Africa.
Upon entering, you are greeted by a spacious, open-plan living and dining area, featuring modern tiled flooring and recessed lighting that creates a bright and inviting atmosphere. An air conditioning unit ensures comfort, while a functional brick fireplace adds a touch of warmth and character. The kitchen, seamlessly connected via a pass-through, boasts light wooden cabinetry, dark countertops, a double sink, and a built-in stove and oven, providing ample space for culinary pursuits. Built-in wooden shelving offers practical storage and display options.
This home comprises three comfortable bedrooms and 1 full bathroom, including a guest toilet, catering to family needs. The property's multi-level design extends to its exterior, where a private swimming pool with charming rock features awaits, perfect for relaxation and entertaining. Adjacent to the pool is a covered patio, ideal for al fresco dining, complemented by a balcony off the main living area that offers expansive distant views.
Set on a generous 1002 sqm erf, the property features a terraced garden, a paved driveway with two parking spaces, and an integrated single garage. Security is enhanced with burglar bars, a security gate, and a fully fenced perimeter with an access gate. Pets are allowed, making this a welcoming home for all family members.
Key Features:
* 3 Bedrooms, 1.Bathroom
* Open-plan Living & Dining
* Private Swimming Pool & Covered Patio
* Balcony with Scenic Views
* Integrated Garage & Paved Driveway
* Terraced Garden & Fenced Perimeter
* Burglar Bars & Security Gate
* Pets Allowed
Property Details
- 3 Bedrooms
- 1.5 Bathrooms
- 1 Garages
- 1 Lounges
- 1 Dining Area
Property Features
- Balcony
- Patio
- Pool
- Staff Quarters
- Storage
- Aircon
- Pets Allowed
- Fence
- Access Gate
- Scenic View
- Guest Toilet
- Paving
- Garden
Video
| Bedrooms | 3 |
| Bathrooms | 1.5 |
| Garages | 1 |
| Erf Size | 1 002 m2 |
