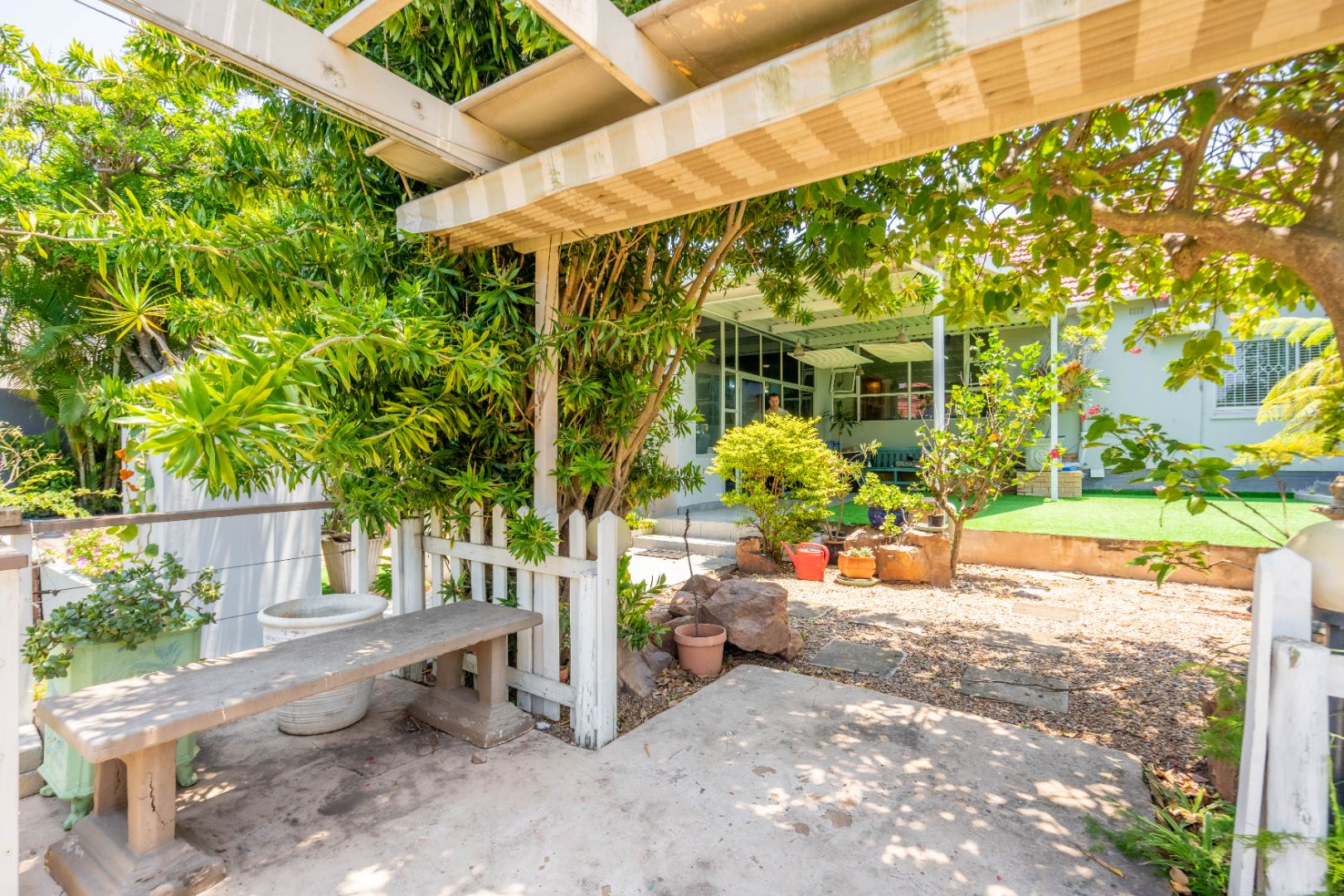- 3
- 3
- 2
- 1 106 m2
Monthly Costs
Monthly Bond Repayment ZAR .
Calculated over years at % with no deposit. Change Assumptions
Affordability Calculator | Bond Costs Calculator | Bond Repayment Calculator | Apply for a Bond- Bond Calculator
- Affordability Calculator
- Bond Costs Calculator
- Bond Repayment Calculator
- Apply for a Bond
Bond Calculator
Affordability Calculator
Bond Costs Calculator
Bond Repayment Calculator
Contact Us

Disclaimer: The estimates contained on this webpage are provided for general information purposes and should be used as a guide only. While every effort is made to ensure the accuracy of the calculator, RE/MAX of Southern Africa cannot be held liable for any loss or damage arising directly or indirectly from the use of this calculator, including any incorrect information generated by this calculator, and/or arising pursuant to your reliance on such information.
Mun. Rates & Taxes: ZAR 3008.00
Property description
Situated in the heart of Durban North, this exceptional residence epitomizes the essence of opulent living within a refined environment. The neighborhood stands out as a paragon of sophistication, and the moment you step through the double garage, a sense of exclusivity and convenience envelopes you, offering direct access to the house. As you enter through the kitchen which has undergone a stunning renovation, featuring impeccable color choices gracing the built-in cupboards, Caesarstone tops, and top-tier appliances such as a gas hob and electric oven. The kitchen seamlessly transitions into a spacious dining area for entertaining, coupled with a comfortable and stylish lounge. Additionally, a sun lounge adds versatility, serving as a potential second dining room, a play area for children, or a sophisticated home office.
The outdoor space is a true treasure, boasting a partially covered patio, astro turf, and an expansive, level landscaped garden that harmonizes flawlessly with the home's overall ambiance. This area becomes the ideal backdrop for family gatherings and the creation of cherished memories. The residence comprises three generously sized bedrooms, with both the main and second bedrooms featuring en-suite facilities. The main bedroom goes above and beyond, showcasing a walk-in closet and direct access to the outdoor area. The entire home is equipped with full air-conditioning, ensuring comfort throughout the year. The main bathroom exudes class with its shower and basin, and an additional guest bathroom adds to the overall convenience. The paved driveway accommodates three additional cars with ease, and the inclusion of staff quarters reflects a commitment to practicality.
Internally, the fusion of tiled and laminate flooring creates an atmosphere of modern elegance. Proximity to esteemed schools such as Glenashley Preparatory and Chelsea Preparatory School enhances the family-friendly appeal. Noteworthy dining establishments and shopping malls in the vicinity add an extra layer of convenience.
Property Details
- 3 Bedrooms
- 3 Bathrooms
- 2 Garages
- 1 Ensuite
- 1 Lounges
- 2 Dining Area
Property Features
- Study
- Deck
- Staff Quarters
- Laundry
- Storage
- Aircon
- Pets Allowed
- Fence
- Access Gate
- Alarm
- Kitchen
- Pantry
- Guest Toilet
- Entrance Hall
- Paving
- Garden
- Intercom
- Family TV Room
Video
| Bedrooms | 3 |
| Bathrooms | 3 |
| Garages | 2 |
| Erf Size | 1 106 m2 |












































































































