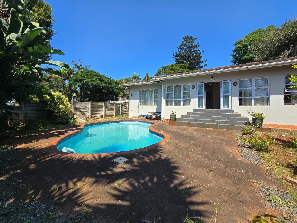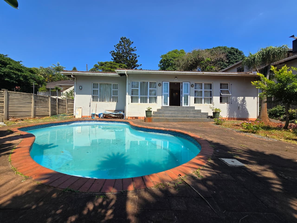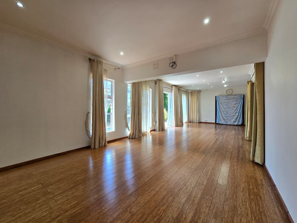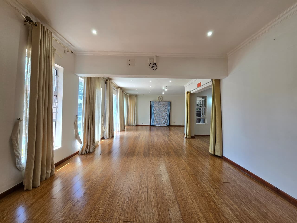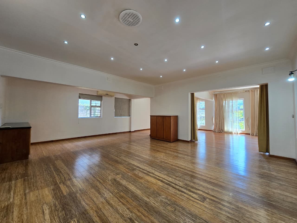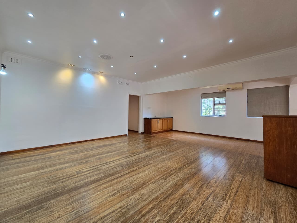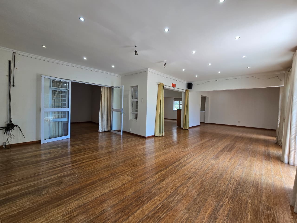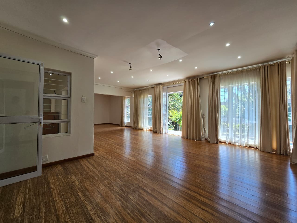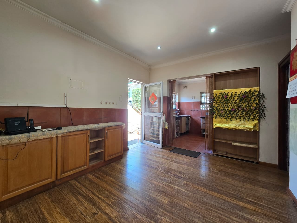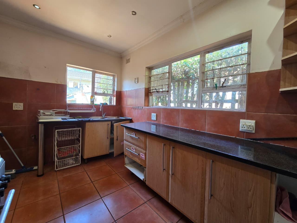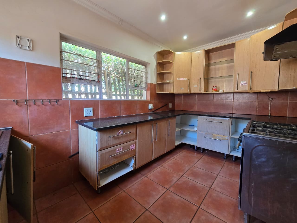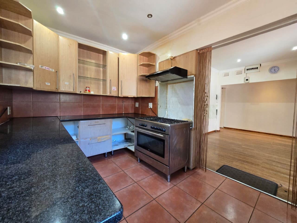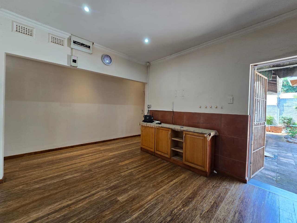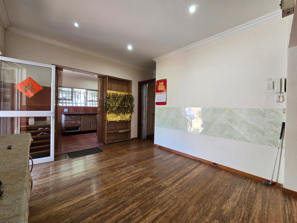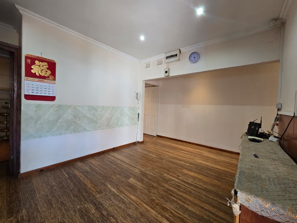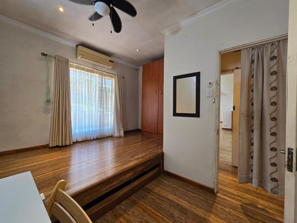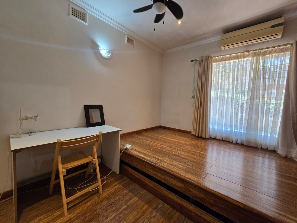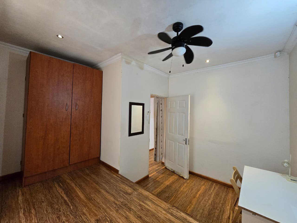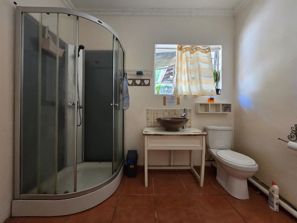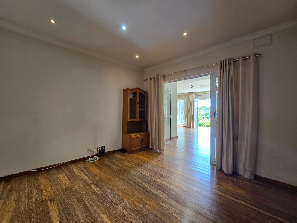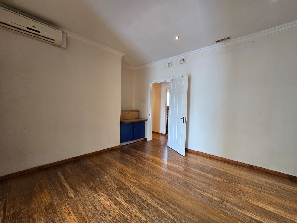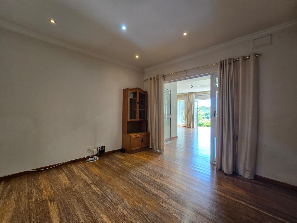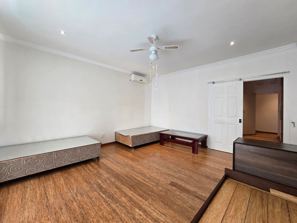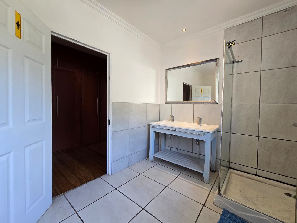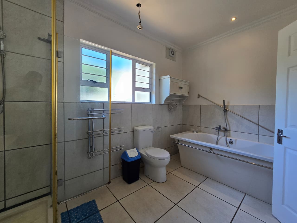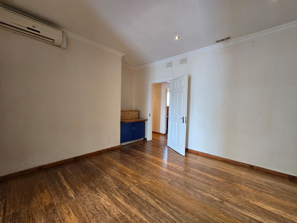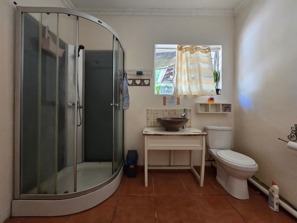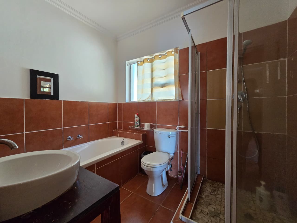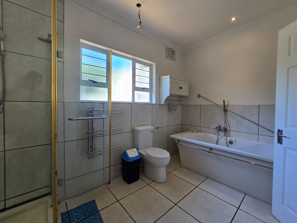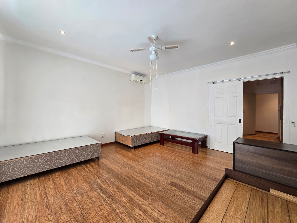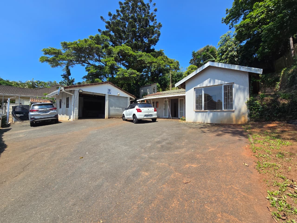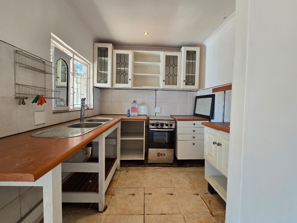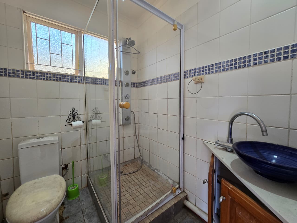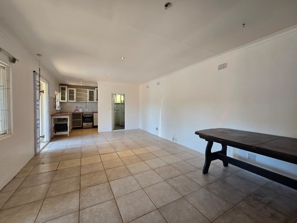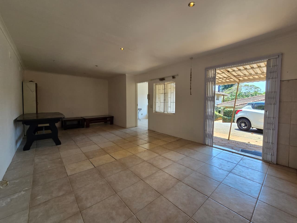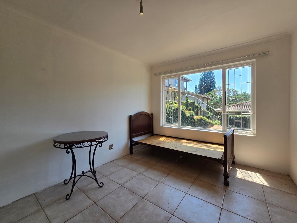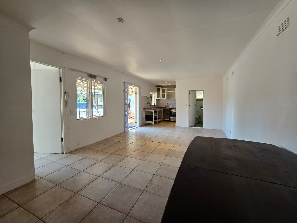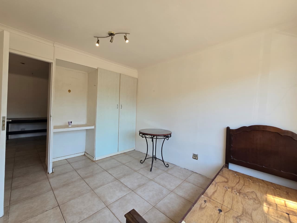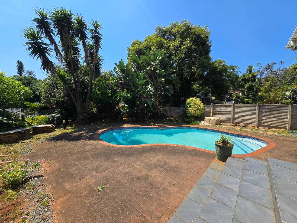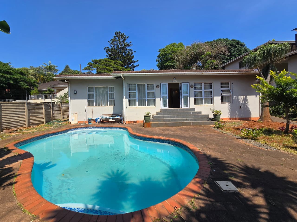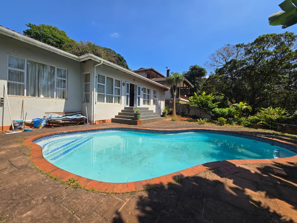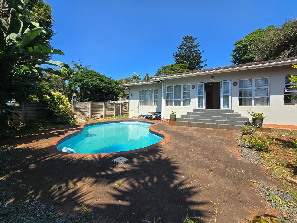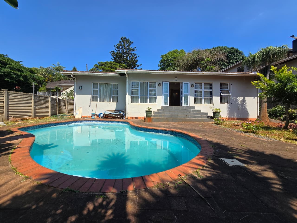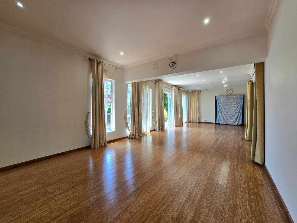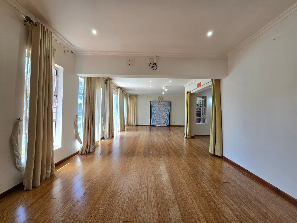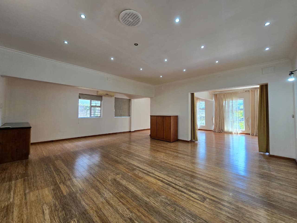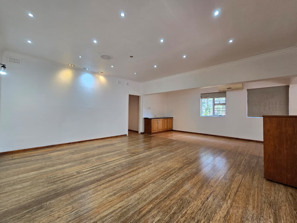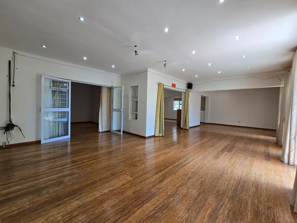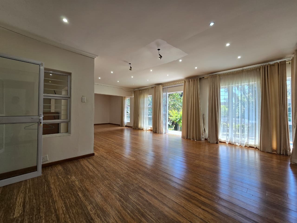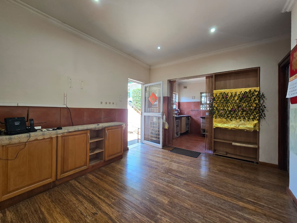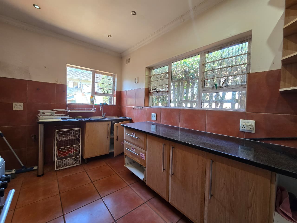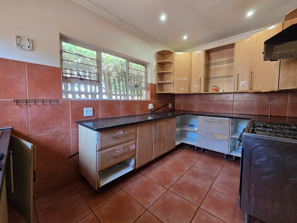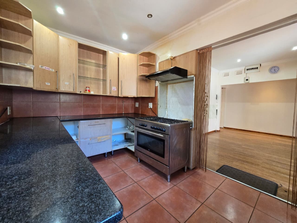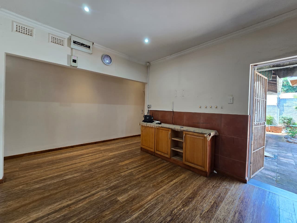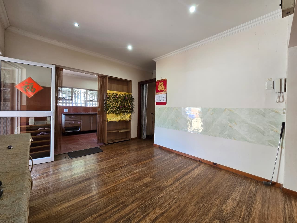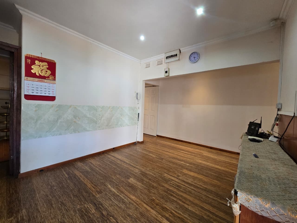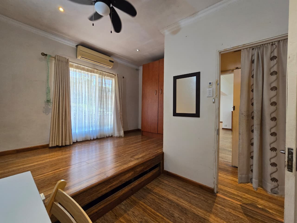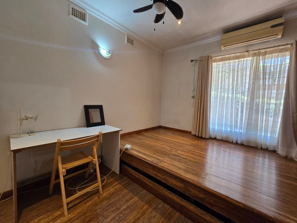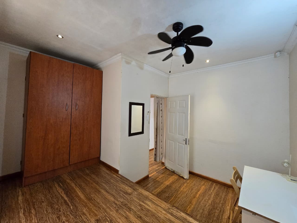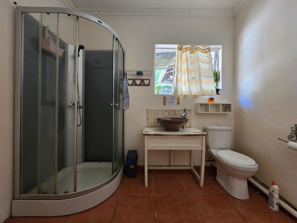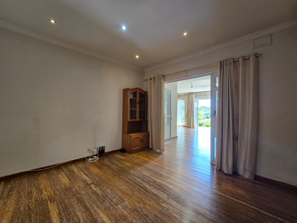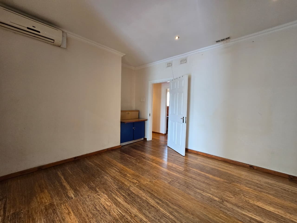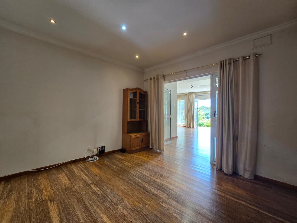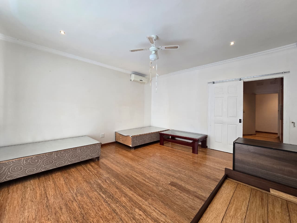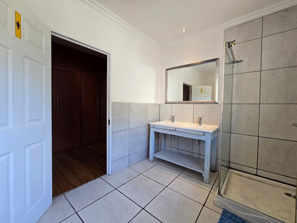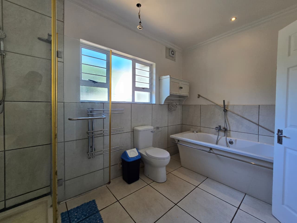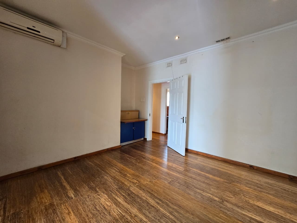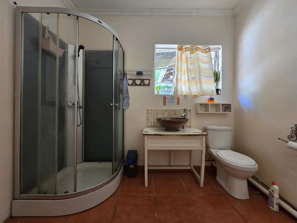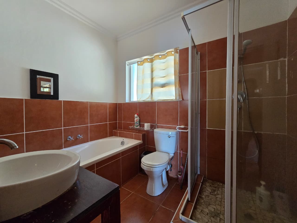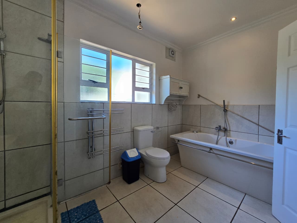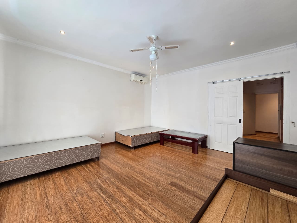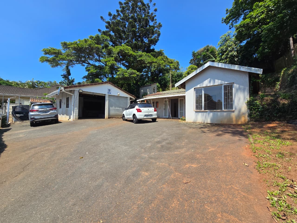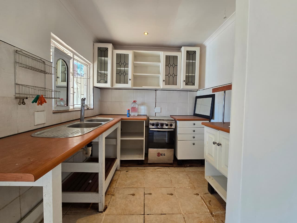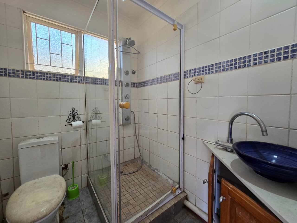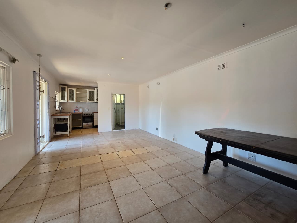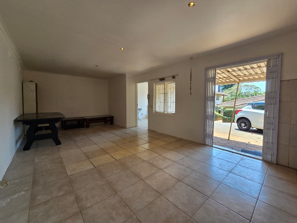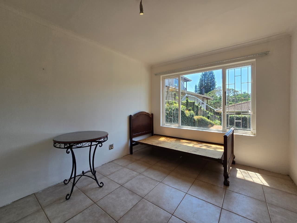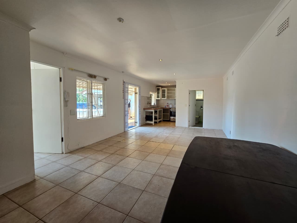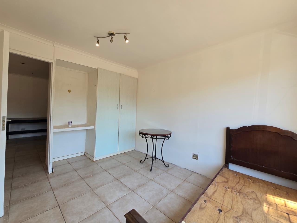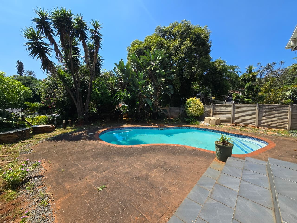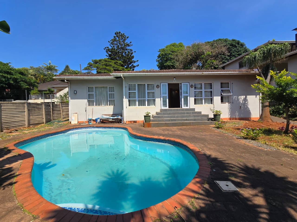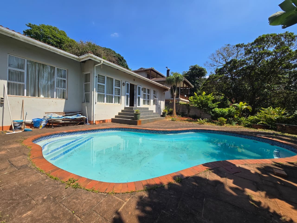- 3
- 3
- 2
- 1 557.0 m2
Monthly Costs
Monthly Bond Repayment ZAR .
Calculated over years at % with no deposit. Change Assumptions
Affordability Calculator | Bond Costs Calculator | Bond Repayment Calculator | Apply for a Bond- Bond Calculator
- Affordability Calculator
- Bond Costs Calculator
- Bond Repayment Calculator
- Apply for a Bond
Bond Calculator
Affordability Calculator
Bond Costs Calculator
Bond Repayment Calculator
Contact Us

Disclaimer: The estimates contained on this webpage are provided for general information purposes and should be used as a guide only. While every effort is made to ensure the accuracy of the calculator, RE/MAX of Southern Africa cannot be held liable for any loss or damage arising directly or indirectly from the use of this calculator, including any incorrect information generated by this calculator, and/or arising pursuant to your reliance on such information.
Mun. Rates & Taxes: ZAR 2955.00
Property description
Discover a property brimming with potential in the desirable suburban area of Athlone, Durban North. Set on a generous 1557 sqm erf, this residence offers a fantastic opportunity for renovation and customisation. The exterior features a light-coloured facade, multiple large windows, and a welcoming entrance, complemented by lush, mature trees that provide privacy and a serene green backdrop. Step inside to find an expansive open-plan layout, designed for versatile living and entertaining. The interior boasts attractive wooden flooring throughout, enhanced by abundant natural light streaming in through numerous windows and sliding glass doors. The home includes two spacious lounges and a dedicated dining room, providing ample space for family gatherings. Recessed ceiling lights and air conditioning ensure comfort and a pleasant ambiance in these key living areas, alongside a functional kitchen. Accommodation comprises three comfortable bedrooms and three bathrooms, with one being an en-suite for added privacy. A convenient guest toilet is also available. This property further distinguishes itself with the inclusion of a second house, offering exceptional dual living potential or an income-generating opportunity. Staff quarters and additional storage facilities add to the practicality of this substantial home. The outdoor space is a true highlight, featuring a private, kidney-shaped swimming pool and a paved patio area, perfect for relaxation and outdoor entertaining. With a double garage and six additional parking spaces, vehicle accommodation is plentiful. Security is addressed with an access gate and CCTV surveillance, while a solar geyser contributes to energy efficiency. Key Features: * 3 Bedrooms, 3 Bathrooms (1 En-suite) * 2 Lounges, 1 Dining Room, 1 Kitchen * Open-plan living with wooden flooring * Private swimming pool & paved patio * Double garage + 6 parking spaces * Second house for dual living/income * Staff quarters & Storage * Air conditioning & Solar geyser * Access gate & CCTV
Property Details
- 3 Bedrooms
- 3 Bathrooms
- 2 Garages
- 1 Ensuite
- 2 Lounges
- 1 Dining Area
Property Features
- Pool
- Staff Quarters
- Storage
- Aircon
- Pets Allowed
- Access Gate
- Kitchen
- Guest Toilet
- Paving
- Family TV Room
| Bedrooms | 3 |
| Bathrooms | 3 |
| Garages | 2 |
| Erf Size | 1 557.0 m2 |
Contact the Agent

Mohammed Karrim
Candidate Property Practitioner
